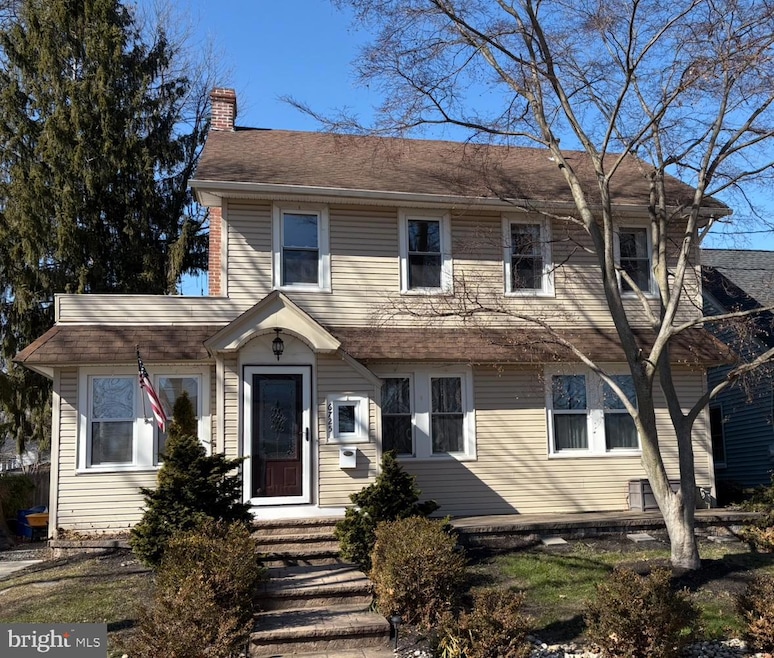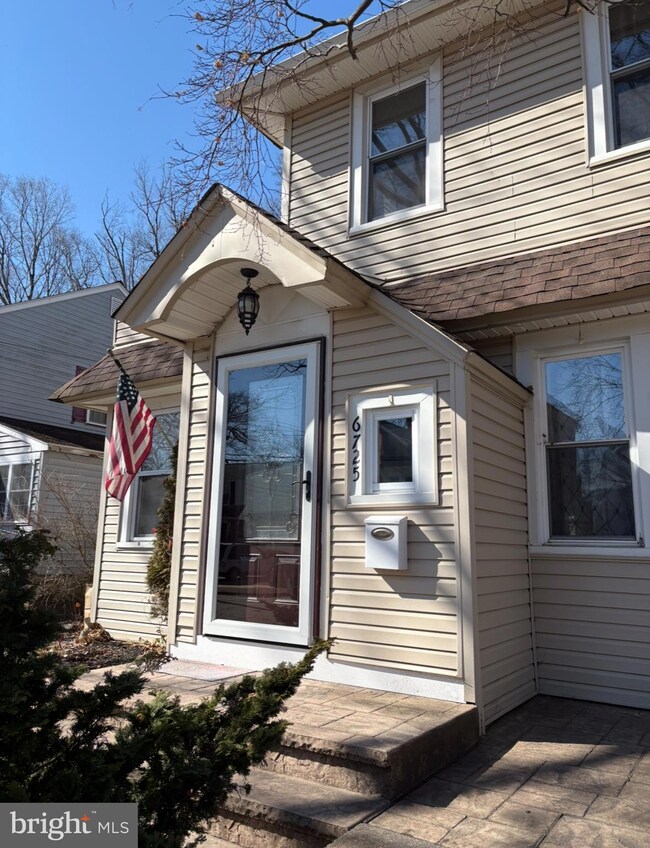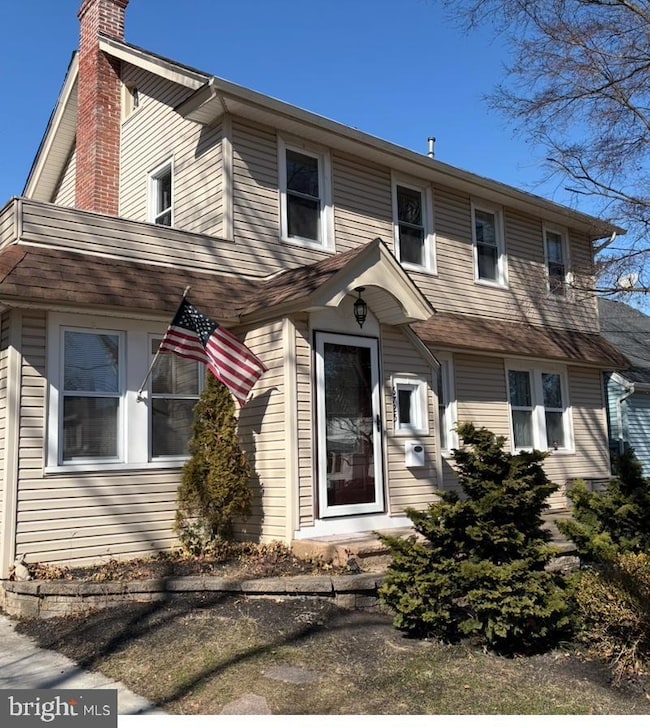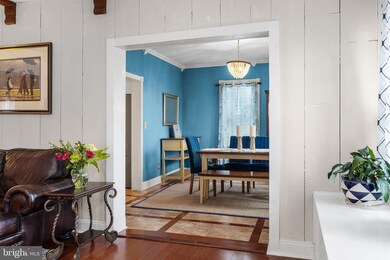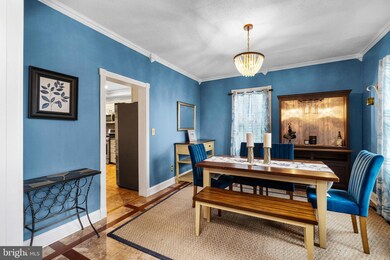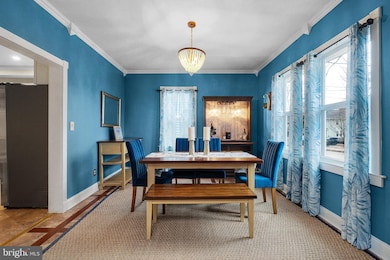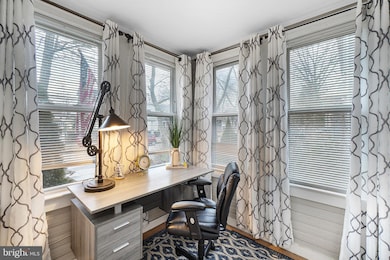Welcome to your dream home in the highly sought-after Collins Tract section of Pennsauken! This enchanting 3-bedroom, 2-full bathroom residence boasts tremendous curb appeal, nestled on a picturesque tree-lined street. As you approach, you’ll be greeted by a beautifully crafted stamped concrete walkway that leads to an inviting front entrance. Step inside to discover a warm and welcoming interior featuring hardwood floors throughout the spacious living area. The living room is enhanced by exposed beams and a cozy wood-burning fireplace, creating the perfect ambiance for gatherings or quiet evenings at home. The lovely dining room showcases custom flooring, making every meal feel special. The heart of the home is the open-concept living area, which flows seamlessly into a generous family room, ideal for relaxation and entertainment. A convenient first-floor full bathroom adds practicality, while a large walk-in closet provides ample storage space. For those who work from home or seek a quiet retreat, the cozy sunroom offers the perfect setting, whether as a home office or a relaxing lounge area. The eat-in kitchen is both functional and inviting, complete with a pantry for additional storage. Step outside through the family room to discover your spacious backyard oasis. The stamped concrete patio, adorned with a charming pergola, is perfect for lounging, entertaining, or play. A large storage shed ensures you have plenty of room for all your outdoor essentials. Upstairs, you’ll find three comfortable bedrooms adorned with original hardwood flooring, exuding character and charm. The second-floor bathroom has been thoughtfully updated, featuring a stylish double vanity, a tiled tub surround, and beautiful floor tiling. With ample storage space provided by a full attic and a full basement, this home combines both style and functionality. Don’t miss the opportunity to make this charming residence your own. The owner would prefer to sell the home fully furnished! Schedule a showing today and experience the warmth and comfort of this delightful home in Collins Tract! This property is being sold by owner who is also the listing agent.

