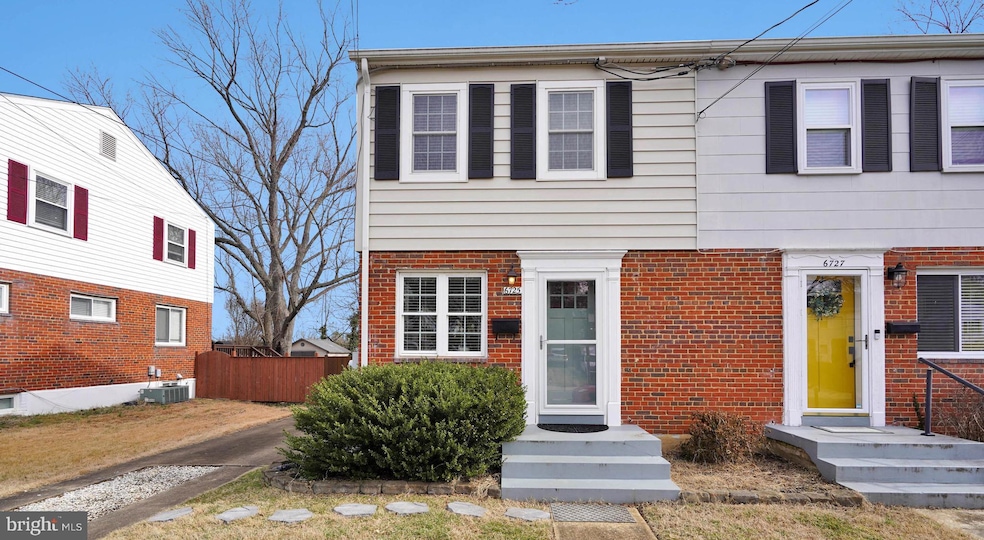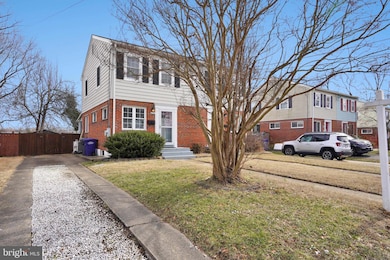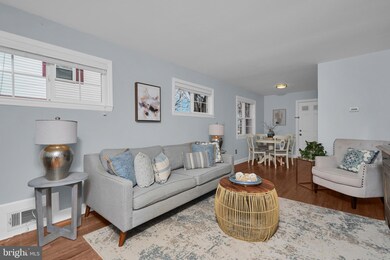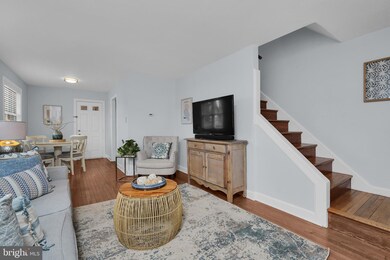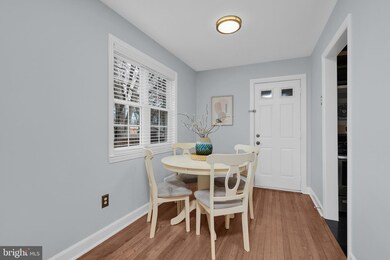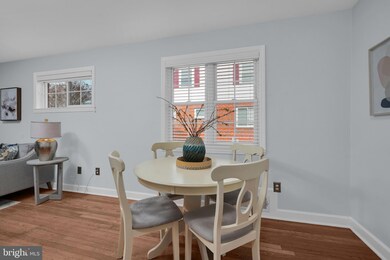
6725 Kenyon Dr Alexandria, VA 22307
Groveton NeighborhoodHighlights
- Open Floorplan
- Property is near a park
- Attic
- Sandburg Middle Rated A-
- Traditional Architecture
- 2-minute walk to Bucknell Manor Park
About This Home
As of March 2025This charming duplex is filled with love and warmth. The seller purchased this property less than a year ago to live near her then-boyfriend. They recently married are merging lives, creating the opportunity to pass on this special home to another single or small family.
As you enter, you’re greeted by a spacious living area with beautiful hardwood floors, leading to a cozy dining area, and updated white kitchen. The glass-enclosed room off the back adds year-round living space. This all-weather room makes the ideal spot to watch the morning sunrise, enjoy an evening quiet, or to monitor kids running to & from your “personal backyard Beacon Hill Park,” a safe play-space easily accessible through a newly installed gate.
Upstairs you’ll find two bedrooms and a full bath with updated features. This floor is perfect for a small family or to enjoy a home office with a view. Downstairs, the versatile walk-out basement offers a perfect space for a guest room, office, or playroom. Current owner took advantage of the walk-out feature and made it into a lovely it as an au-pair suite.
Not expecting to get married and move out so soon, the seller made thoughtful improvements in 2024, including: upgraded the main electrical throughout the house, added electrical near driveway for EV car charging, installed ceiling fans in upstairs rooms, added a fun, functional backyard gate opening to the park, updated the kitchen with white cabinets.
This is the perfect spot any lifestyle. Enjoy a sidewalk stroll to the grocery store, pharmacy, public library, and a state-of-the-art public recreational center set to open in 2025. Or take a quick drive to stores on Richmond Highway (2 minutes), Old Town Alexandria (10 minutes), the airport (20 minutes), or anywhere thanks to easy access to I-95.
Townhouse Details
Home Type
- Townhome
Est. Annual Taxes
- $5,368
Year Built
- Built in 1951
Home Design
- Traditional Architecture
- Slab Foundation
Interior Spaces
- 896 Sq Ft Home
- Property has 3 Levels
- Open Floorplan
- Partially Furnished
- Window Treatments
- Combination Dining and Living Room
- Attic
Kitchen
- Gas Oven or Range
- Microwave
- Dishwasher
- Stainless Steel Appliances
- Disposal
Bedrooms and Bathrooms
- 2 Bedrooms
Improved Basement
- Heated Basement
- Walk-Out Basement
- Connecting Stairway
- Rear Basement Entry
Parking
- 2 Parking Spaces
- 2 Driveway Spaces
- On-Street Parking
- Off-Street Parking
Schools
- Bucknell Elementary School
- Whitman Middle School
- West Potomac High School
Utilities
- Central Heating and Cooling System
- Natural Gas Water Heater
Additional Features
- 3,600 Sq Ft Lot
- Property is near a park
Listing and Financial Details
- Tax Lot 38A
- Assessor Parcel Number 0931 12D 0038A
Community Details
Overview
- No Home Owners Association
- Beacon Manor Subdivision
Pet Policy
- Pets Allowed
Map
Home Values in the Area
Average Home Value in this Area
Property History
| Date | Event | Price | Change | Sq Ft Price |
|---|---|---|---|---|
| 03/05/2025 03/05/25 | Sold | $540,000 | 0.0% | $603 / Sq Ft |
| 02/21/2025 02/21/25 | Pending | -- | -- | -- |
| 02/21/2025 02/21/25 | For Sale | $540,000 | +1.4% | $603 / Sq Ft |
| 04/10/2024 04/10/24 | Sold | $532,501 | +8.7% | $422 / Sq Ft |
| 03/25/2024 03/25/24 | Pending | -- | -- | -- |
| 03/19/2024 03/19/24 | For Sale | $490,000 | -- | $389 / Sq Ft |
Tax History
| Year | Tax Paid | Tax Assessment Tax Assessment Total Assessment is a certain percentage of the fair market value that is determined by local assessors to be the total taxable value of land and additions on the property. | Land | Improvement |
|---|---|---|---|---|
| 2024 | $5,923 | $463,350 | $210,000 | $253,350 |
| 2023 | $5,357 | $431,290 | $190,000 | $241,290 |
| 2022 | $5,122 | $406,410 | $169,000 | $237,410 |
| 2021 | $4,645 | $361,770 | $139,000 | $222,770 |
| 2020 | $4,604 | $357,770 | $135,000 | $222,770 |
| 2019 | $4,299 | $330,730 | $125,000 | $205,730 |
| 2018 | $3,610 | $313,930 | $118,000 | $195,930 |
| 2017 | $3,769 | $294,880 | $112,000 | $182,880 |
| 2016 | $3,761 | $294,880 | $112,000 | $182,880 |
| 2015 | $3,424 | $275,920 | $105,000 | $170,920 |
| 2014 | $3,417 | $275,920 | $105,000 | $170,920 |
Mortgage History
| Date | Status | Loan Amount | Loan Type |
|---|---|---|---|
| Open | $513,000 | New Conventional | |
| Previous Owner | $399,375 | New Conventional | |
| Previous Owner | $213,900 | No Value Available | |
| Previous Owner | $238,789 | FHA | |
| Previous Owner | $195,750 | New Conventional |
Deed History
| Date | Type | Sale Price | Title Company |
|---|---|---|---|
| Deed | $540,000 | Westcor Land Title | |
| Deed | $532,501 | Kvs Title | |
| Warranty Deed | $245,000 | -- | |
| Deed | $261,000 | -- |
Similar Homes in Alexandria, VA
Source: Bright MLS
MLS Number: VAFX2223248
APN: 0931-12D-0038A
- 6724 Kenyon Dr
- 2411 Stokes Ln
- 6810 Derrell Ct
- 2306 Mary Baldwin Dr
- 6729 Williams Dr
- 6614 Quander Rd
- 6901 Duke Dr
- 6631 Beddoo St
- 6604 Cavalier Dr
- 6621 Cornell Dr
- 6600 Quander Rd
- 6912 Duke Dr
- 6620 Oak Dr
- 2608 Beacon Hill Rd
- 6514 Cygnet Dr
- 6923 Duke Dr
- 6954 Westhampton Dr
- 6504 Cavalier Dr
- 2700 Fleming St
- 6505 Cavalier Dr
