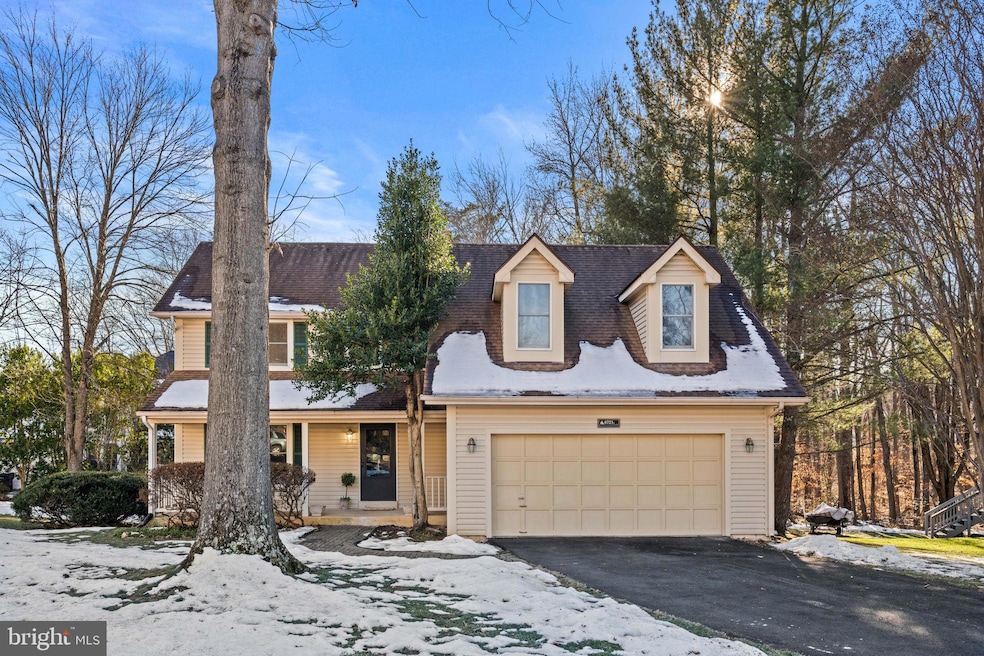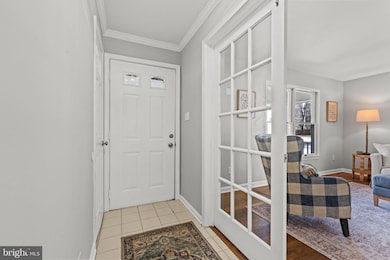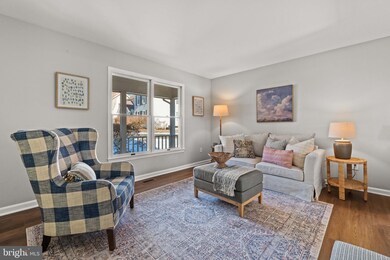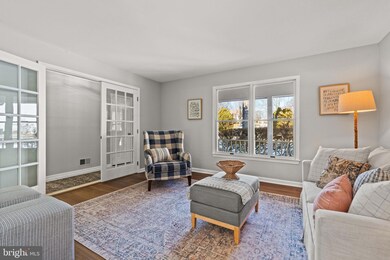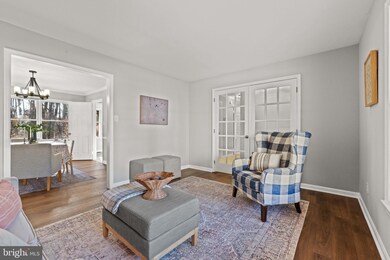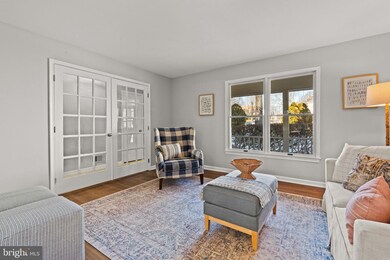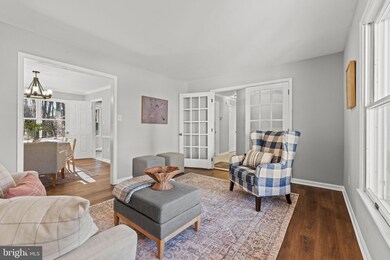
Highlights
- View of Trees or Woods
- Colonial Architecture
- Wood Flooring
- White Oaks Elementary School Rated A-
- Traditional Floor Plan
- Upgraded Countertops
About This Home
As of February 2025***Offer Deadline of 3:30 PM on Monday, February 3rd. ** 6725 Passageway Place is located in a desirable neighborhood known for its excellent schools, parks, and community amenities. With its prime location, updated features, and inviting atmosphere, this home presents a unique opportunity for those seeking a blend of comfort and style in Burke, VA. This distinguished property offers four spacious bedrooms and three modern bathrooms, ensuring ample space for comfortable living.
The home boasts a traditional floor plan, providing a seamless flow between living spaces. The living room features a cozy wood-burning fireplace, perfect for creating a warm and inviting atmosphere. Adjacent to the living room, a large deck overlooks a picturesque wooded lot, offering a tranquil retreat for outdoor relaxation and entertainment.
The interior has been thoughtfully updated with brand new light fixtures, fresh paint, and new carpet, enhancing the home's contemporary appeal. Luxury vinyl tile and hardwood floors add a touch of elegance and durability to the living spaces. The fully updated kitchen and bathrooms reflect modern design and functionality, catering to the needs of today's discerning homeowner.
Situated on a quiet cul-de-sac, this property ensures privacy and minimal traffic, making it an ideal setting. The two-car garage provides ample parking and storage space, adding to the convenience of this well-appointed home. With its prime location, updated features, and inviting atmosphere, this home presents a unique opportunity for those seeking a blend of comfort and style in Burke, VA. **Offer deadline is Monday, February 3rd at 3:30 PM.
Home Details
Home Type
- Single Family
Est. Annual Taxes
- $9,202
Year Built
- Built in 1986
Lot Details
- 10,491 Sq Ft Lot
- Property is zoned 130
HOA Fees
- $15 Monthly HOA Fees
Parking
- 2 Car Direct Access Garage
- 2 Driveway Spaces
- Front Facing Garage
- Garage Door Opener
Home Design
- Colonial Architecture
- Poured Concrete
- Vinyl Siding
- Rough-In Plumbing
Interior Spaces
- 2,154 Sq Ft Home
- Property has 3 Levels
- Traditional Floor Plan
- Chair Railings
- Crown Molding
- Skylights
- Wood Burning Fireplace
- Fireplace With Glass Doors
- Screen For Fireplace
- Fireplace Mantel
- Brick Fireplace
- Bay Window
- Formal Dining Room
- Views of Woods
Kitchen
- Eat-In Kitchen
- Electric Oven or Range
- Self-Cleaning Oven
- Built-In Microwave
- Extra Refrigerator or Freezer
- Dishwasher
- Stainless Steel Appliances
- Upgraded Countertops
- Disposal
Flooring
- Wood
- Carpet
- Ceramic Tile
- Luxury Vinyl Plank Tile
Bedrooms and Bathrooms
- 4 Bedrooms
- En-Suite Bathroom
- Walk-In Closet
- Bathtub with Shower
Laundry
- Dryer
- Washer
Basement
- Walk-Out Basement
- Basement Fills Entire Space Under The House
- Rear Basement Entry
- Laundry in Basement
- Rough-In Basement Bathroom
- Basement Windows
Utilities
- Forced Air Heating System
- Air Source Heat Pump
- Programmable Thermostat
- Natural Gas Water Heater
Listing and Financial Details
- Tax Lot 214A
- Assessor Parcel Number 0882 26 0214A
Community Details
Overview
- Indian Oaks Subdivision
Recreation
- Community Pool
Map
Home Values in the Area
Average Home Value in this Area
Property History
| Date | Event | Price | Change | Sq Ft Price |
|---|---|---|---|---|
| 02/25/2025 02/25/25 | Sold | $892,000 | +6.8% | $414 / Sq Ft |
| 02/03/2025 02/03/25 | Pending | -- | -- | -- |
| 01/31/2025 01/31/25 | For Sale | $835,000 | -- | $388 / Sq Ft |
Tax History
| Year | Tax Paid | Tax Assessment Tax Assessment Total Assessment is a certain percentage of the fair market value that is determined by local assessors to be the total taxable value of land and additions on the property. | Land | Improvement |
|---|---|---|---|---|
| 2024 | $9,202 | $794,310 | $375,000 | $419,310 |
| 2023 | $8,495 | $752,750 | $345,000 | $407,750 |
| 2022 | $8,021 | $701,420 | $320,000 | $381,420 |
| 2021 | $7,354 | $626,690 | $270,000 | $356,690 |
| 2020 | $6,965 | $588,500 | $250,000 | $338,500 |
| 2019 | $6,952 | $587,420 | $250,000 | $337,420 |
| 2018 | $6,755 | $587,420 | $250,000 | $337,420 |
| 2017 | $6,690 | $576,200 | $245,000 | $331,200 |
| 2016 | $6,314 | $545,000 | $235,000 | $310,000 |
| 2015 | $6,082 | $545,000 | $235,000 | $310,000 |
| 2014 | $5,676 | $509,720 | $220,000 | $289,720 |
Mortgage History
| Date | Status | Loan Amount | Loan Type |
|---|---|---|---|
| Open | $751,275 | VA |
Deed History
| Date | Type | Sale Price | Title Company |
|---|---|---|---|
| Bargain Sale Deed | $892,000 | Old Republic National Title |
Similar Homes in the area
Source: Bright MLS
MLS Number: VAFX2219196
APN: 0882-26-0214A
- 6957 Conservation Dr
- 9427 Goldfield Ln
- 6712 Sunset Woods Ct
- 6928 Conservation Dr
- 6804 Brian Michael Ct
- 9408 Onion Patch Dr
- 6915 Conservation Dr
- 9211 Shotgun Ct
- 7102 Bear Ct
- 9528 Ironmaster Dr
- 6604 Westbury Oaks Ct
- 9391 Peter Roy Ct
- 7112 Stanchion Ln
- 7002 Barnacle Place
- 7006 Barnacle Place
- 6690 Old Blacksmith Dr
- 6531 Legendgate Place
- 6416 Birch Leaf Ct Unit 15
- 7203 Hopkins Ct
- 6567 Forest Dew Ct
