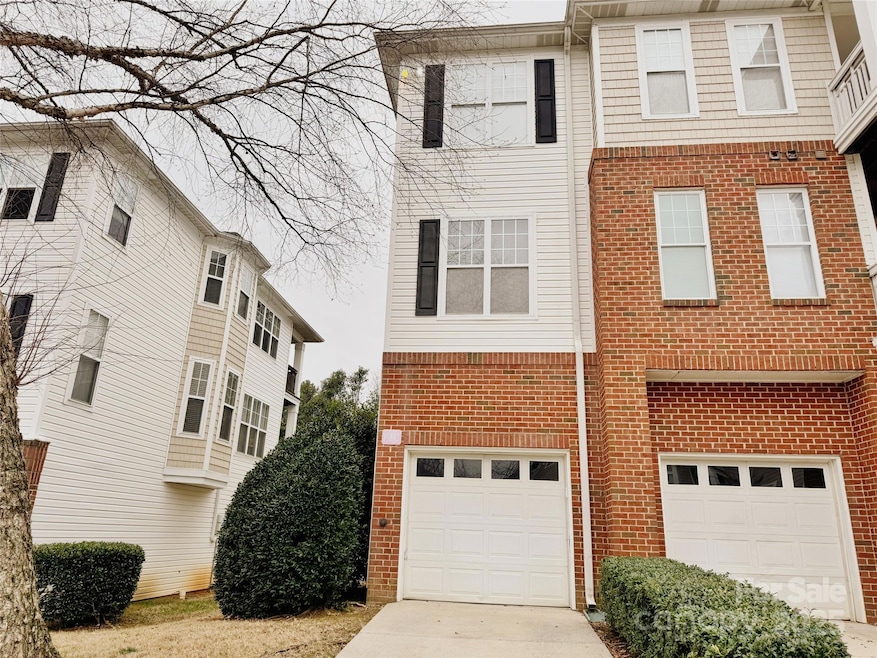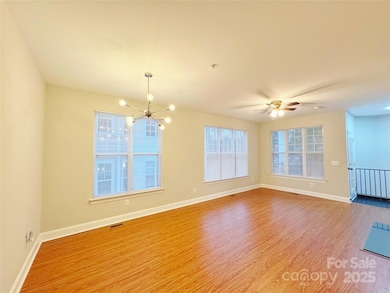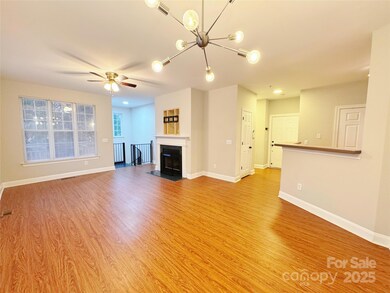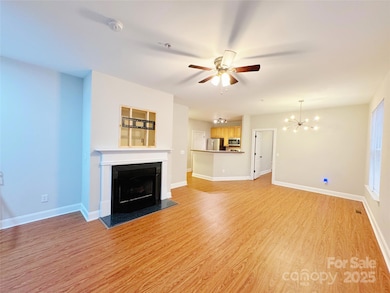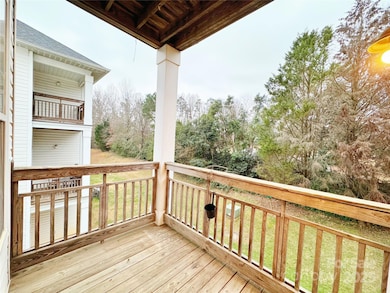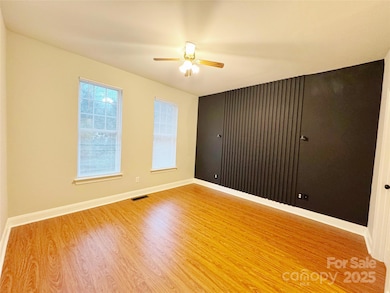
6726 Mallard Park Dr Charlotte, NC 28262
Mineral Springs NeighborhoodEstimated payment $1,887/month
Highlights
- Open Floorplan
- Traditional Architecture
- Community Pool
- Pond
- End Unit
- Balcony
About This Home
Come see this end unit with garage located just minutes away from UNCC, Uptown and Clt hotspots. Laminate flooring throughout this is 1.5 story end unit. Cozy fireplace in family room, dining room, kitchen with SS appliances and breakfast bar, laundry room right off kitchen with washer & dryer included. Main floor has 2 bedroom and 2 full baths. Lower level has bonus room and flex area leading to your one car garage and storage unit . Garage floor was just coated. Updated light fixtures , New HVAC unit in 2023 , new roof in 2024 , new toilets, new door handles and flooring on lower level. Enjoy two outdoors spaces on the upper covered deck or the lower-level patio. Just in time for summer with community pool. Main level access via garage, or entry via front door upstairs. HOA fee incudes trash, water/sewer, pool, exterior maintenance. Lower level could easily be converted to third bedroom.
Property Details
Home Type
- Condominium
Est. Annual Taxes
- $1,854
Year Built
- Built in 2002
Lot Details
- End Unit
HOA Fees
- $309 Monthly HOA Fees
Parking
- 1 Car Attached Garage
- Driveway
Home Design
- Traditional Architecture
- Brick Exterior Construction
- Slab Foundation
- Vinyl Siding
Interior Spaces
- 1.5-Story Property
- Open Floorplan
- Ceiling Fan
- Entrance Foyer
- Family Room with Fireplace
- Laminate Flooring
- Home Security System
Kitchen
- Breakfast Bar
- Electric Range
- Microwave
- Dishwasher
Bedrooms and Bathrooms
- 2 Main Level Bedrooms
- Split Bedroom Floorplan
- Walk-In Closet
- 2 Full Bathrooms
Laundry
- Laundry Room
- Dryer
- Washer
Outdoor Features
- Pond
- Balcony
- Patio
Utilities
- Forced Air Heating and Cooling System
- Gas Water Heater
Listing and Financial Details
- Assessor Parcel Number 047-053-38
Community Details
Overview
- Walnut Creek Condos
- Walnut Creek Subdivision
- Mandatory home owners association
Recreation
- Community Pool
Security
- Fire Sprinkler System
Map
Home Values in the Area
Average Home Value in this Area
Tax History
| Year | Tax Paid | Tax Assessment Tax Assessment Total Assessment is a certain percentage of the fair market value that is determined by local assessors to be the total taxable value of land and additions on the property. | Land | Improvement |
|---|---|---|---|---|
| 2023 | $1,854 | $238,348 | $0 | $238,348 |
| 2022 | $1,168 | $116,900 | $0 | $116,900 |
| 2021 | $1,168 | $116,900 | $0 | $116,900 |
| 2020 | $1,168 | $116,900 | $0 | $116,900 |
| 2019 | $1,162 | $116,900 | $0 | $116,900 |
| 2018 | $1,410 | $101,900 | $20,000 | $81,900 |
| 2017 | $1,382 | $101,900 | $20,000 | $81,900 |
| 2016 | $1,373 | $101,900 | $20,000 | $81,900 |
| 2015 | $1,361 | $101,900 | $20,000 | $81,900 |
| 2014 | $1,348 | $101,900 | $20,000 | $81,900 |
Property History
| Date | Event | Price | Change | Sq Ft Price |
|---|---|---|---|---|
| 04/09/2025 04/09/25 | Price Changed | $255,000 | -3.0% | $181 / Sq Ft |
| 03/06/2025 03/06/25 | Price Changed | $263,000 | -1.9% | $187 / Sq Ft |
| 02/03/2025 02/03/25 | For Sale | $268,000 | +5.1% | $190 / Sq Ft |
| 06/06/2023 06/06/23 | Sold | $255,000 | -3.4% | $181 / Sq Ft |
| 03/16/2023 03/16/23 | Price Changed | $264,000 | -0.2% | $188 / Sq Ft |
| 03/08/2023 03/08/23 | Price Changed | $264,500 | -0.2% | $188 / Sq Ft |
| 02/03/2023 02/03/23 | Price Changed | $265,000 | -4.7% | $188 / Sq Ft |
| 12/30/2022 12/30/22 | Price Changed | $278,000 | -2.8% | $198 / Sq Ft |
| 11/22/2022 11/22/22 | Price Changed | $286,000 | -0.3% | $203 / Sq Ft |
| 11/15/2022 11/15/22 | Price Changed | $287,000 | -0.3% | $204 / Sq Ft |
| 11/08/2022 11/08/22 | Price Changed | $288,000 | -0.3% | $205 / Sq Ft |
| 10/31/2022 10/31/22 | Price Changed | $289,000 | -0.3% | $205 / Sq Ft |
| 10/18/2022 10/18/22 | For Sale | $290,000 | +132.0% | $206 / Sq Ft |
| 08/01/2017 08/01/17 | Sold | $125,000 | 0.0% | $71 / Sq Ft |
| 07/05/2017 07/05/17 | Pending | -- | -- | -- |
| 02/06/2017 02/06/17 | For Sale | $125,000 | 0.0% | $71 / Sq Ft |
| 01/03/2013 01/03/13 | Rented | $900 | 0.0% | -- |
| 01/03/2013 01/03/13 | For Rent | $900 | -- | -- |
Deed History
| Date | Type | Sale Price | Title Company |
|---|---|---|---|
| Warranty Deed | $255,000 | None Listed On Document | |
| Warranty Deed | $125,000 | Lkn Title Llc | |
| Condominium Deed | $130,000 | -- |
Mortgage History
| Date | Status | Loan Amount | Loan Type |
|---|---|---|---|
| Open | $247,350 | New Conventional | |
| Previous Owner | $113,750 | New Conventional | |
| Previous Owner | $122,800 | Unknown | |
| Previous Owner | $117,000 | Purchase Money Mortgage |
Similar Homes in Charlotte, NC
Source: Canopy MLS (Canopy Realtor® Association)
MLS Number: 4219113
APN: 047-053-38
- 6724 Mallard Park Dr Unit 4
- 6464 Park Pond Dr Unit 7
- 6527 Spanish Moss Ln
- 6520 White Pine Ln
- 6525 Soapstone Dr
- 5120 Hyrule Dr
- 5124 Hyrule Dr
- 5128 Hyrule Dr
- 5132 Hyrule Dr
- 5138 Hyrule Dr
- 5142 Hyrule Dr
- 5146 Hyrule Dr
- 5150 Hyrule Dr
- 5159 Hyrule Dr
- 2961 Penninger Cir
- 2957 Penninger Cir
- 5167 Hyrule Dr
- 2953 Penninger Cir
- 2949 Penninger Cir
- 2935 Penninger Cir
