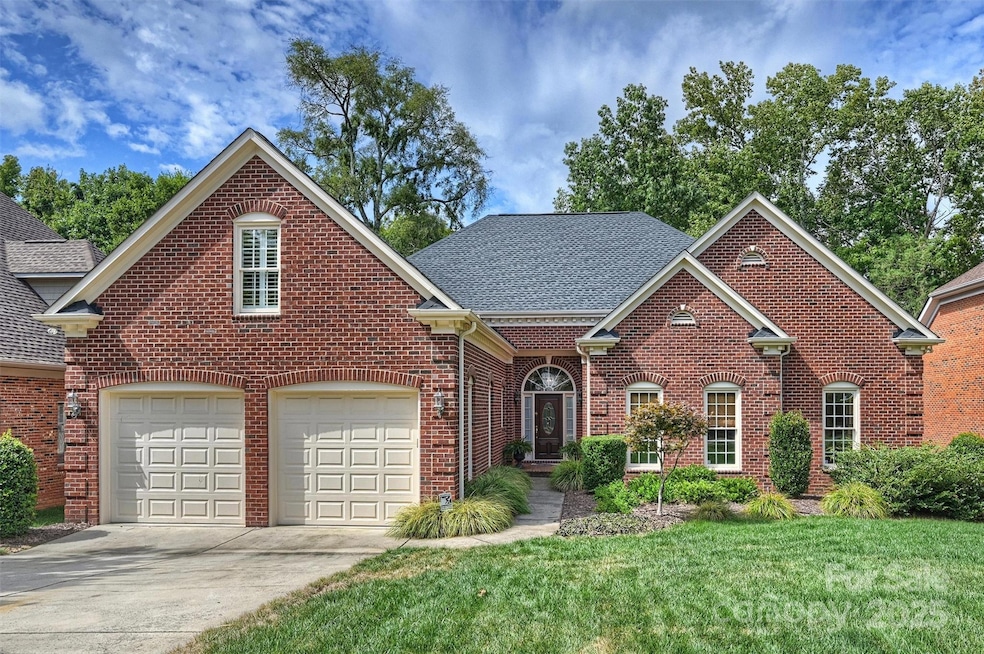
6726 Thornton Oaks Ct Charlotte, NC 28270
Oxford Hunt NeighborhoodHighlights
- Transitional Architecture
- Wood Flooring
- 2 Car Attached Garage
- Elizabeth Lane Elementary Rated A-
- Bar Fridge
- Walk-In Closet
About This Home
As of February 2025Beautiful Transitional Brick home in lovely neighborhood. Large great room with vaulted ceiling and gas fireplace. Updated kitchen with quartz counters and stainless appliances. Large primary suite. Tankless water heater and new HVAC (2024) architectural roof (2022). Incredible enclosed porch with built in heaters and tall ceiling over looks private patio and backyard. Hardwood floors and new carpet.
Last Agent to Sell the Property
Cottingham Chalk Brokerage Email: Jhuneycutt@cottinghamchalk.com License #171368

Home Details
Home Type
- Single Family
Est. Annual Taxes
- $5,879
Year Built
- Built in 2001
Lot Details
- Irrigation
- Property is zoned N1-A
HOA Fees
- $44 Monthly HOA Fees
Parking
- 2 Car Attached Garage
Home Design
- Transitional Architecture
- Four Sided Brick Exterior Elevation
Interior Spaces
- 1.5-Story Property
- Bar Fridge
- Insulated Windows
- Family Room with Fireplace
- Crawl Space
- Pull Down Stairs to Attic
- Home Security System
- Dryer
Kitchen
- Built-In Oven
- Electric Oven
- Gas Cooktop
- Microwave
- Plumbed For Ice Maker
- Dishwasher
- Disposal
Flooring
- Wood
- Tile
Bedrooms and Bathrooms
- Walk-In Closet
- Garden Bath
Outdoor Features
- Fire Pit
Schools
- Elizabeth Lane Elementary School
- South Charlotte Middle School
- Providence High School
Utilities
- Two cooling system units
- Forced Air Heating and Cooling System
- Vented Exhaust Fan
- Heating System Uses Natural Gas
- Tankless Water Heater
Community Details
- Thornton Oaks HOA
- Thornton Oaks Subdivision
- Mandatory home owners association
Listing and Financial Details
- Assessor Parcel Number 213-312-26
Map
Home Values in the Area
Average Home Value in this Area
Property History
| Date | Event | Price | Change | Sq Ft Price |
|---|---|---|---|---|
| 02/20/2025 02/20/25 | Sold | $895,000 | 0.0% | $288 / Sq Ft |
| 01/14/2025 01/14/25 | For Sale | $895,000 | -- | $288 / Sq Ft |
Tax History
| Year | Tax Paid | Tax Assessment Tax Assessment Total Assessment is a certain percentage of the fair market value that is determined by local assessors to be the total taxable value of land and additions on the property. | Land | Improvement |
|---|---|---|---|---|
| 2023 | $5,879 | $756,200 | $150,000 | $606,200 |
| 2022 | $5,159 | $521,600 | $120,000 | $401,600 |
| 2021 | $5,148 | $521,600 | $120,000 | $401,600 |
| 2020 | $5,141 | $521,600 | $120,000 | $401,600 |
| 2019 | $5,125 | $521,600 | $120,000 | $401,600 |
| 2018 | $5,131 | $367,200 | $68,000 | $299,200 |
| 2017 | $4,816 | $367,200 | $68,000 | $299,200 |
| 2016 | $4,807 | $367,200 | $68,000 | $299,200 |
| 2015 | $4,795 | $367,200 | $68,000 | $299,200 |
| 2014 | $4,778 | $367,200 | $68,000 | $299,200 |
Mortgage History
| Date | Status | Loan Amount | Loan Type |
|---|---|---|---|
| Open | $760,750 | New Conventional | |
| Closed | $760,750 | New Conventional | |
| Previous Owner | $241,000 | New Conventional | |
| Previous Owner | $50,000 | Credit Line Revolving | |
| Previous Owner | $312,000 | New Conventional | |
| Previous Owner | $187,995 | New Conventional | |
| Previous Owner | $150,000 | Credit Line Revolving | |
| Previous Owner | $175,000 | No Value Available |
Deed History
| Date | Type | Sale Price | Title Company |
|---|---|---|---|
| Warranty Deed | $895,000 | Investors Title | |
| Warranty Deed | $895,000 | Investors Title | |
| Warranty Deed | $390,000 | None Available | |
| Interfamily Deed Transfer | -- | Service Link | |
| Warranty Deed | $399,500 | -- |
Similar Homes in Charlotte, NC
Source: Canopy MLS (Canopy Realtor® Association)
MLS Number: 4213311
APN: 213-312-26
- 8022 Litaker Manor Ct
- 7121-7223 Alexander Rd
- 8015 Litaker Manor Ct
- 7232 Alexander Rd
- 4412 Foxview Ct
- 1233 Weymouth Ln
- 6618 Alexander Rd
- 7329 Kennington Ct
- 7324 Leharne Dr
- 6737 Harrison Rd
- 2221 Hamilton Mill Rd
- 6846 Beverly Springs Dr Unit 8A
- 2301 Lynbridge Dr
- 6517 Hunter Pine Ln
- 7514 Pewter Ln
- 5005 Layman Dr Unit 29
- 2234 Hamilton Mill Rd
- 5009 Layman Dr Unit 28
- 5004 Layman Dr Unit 22
- 5008 Layman Dr Unit 21






