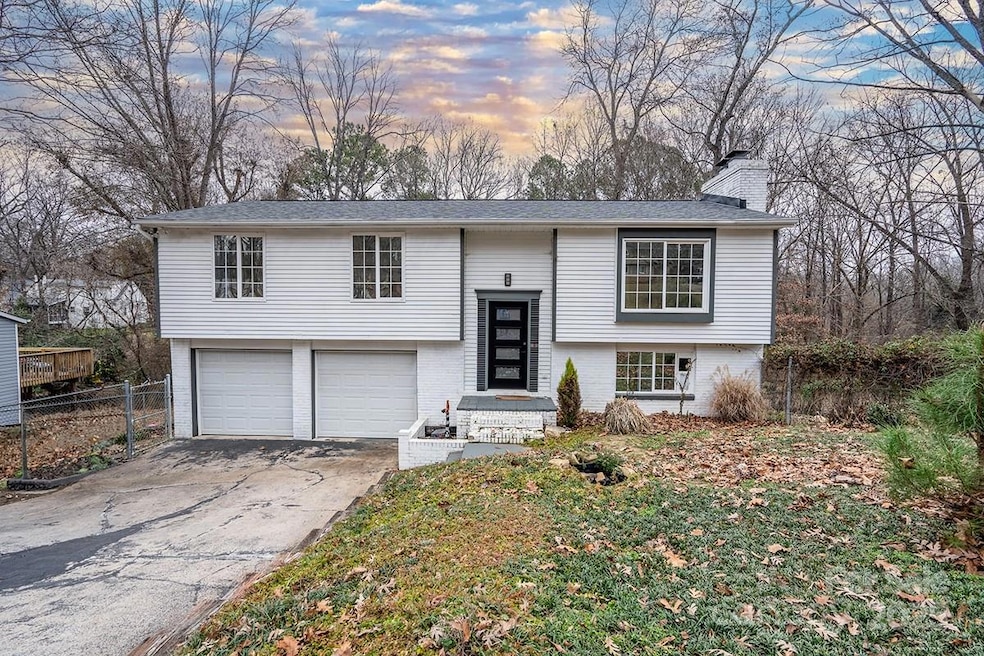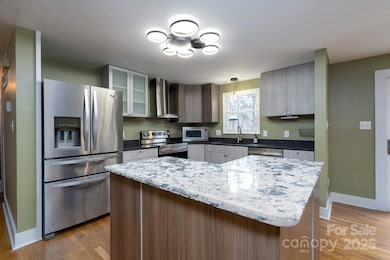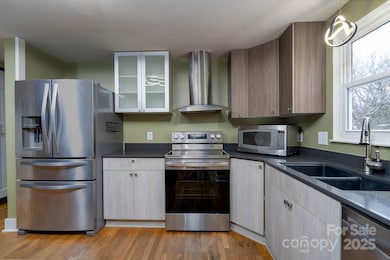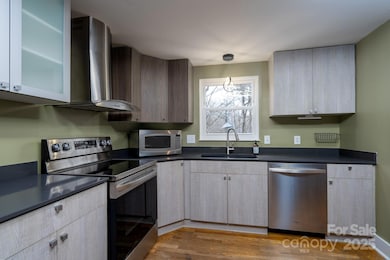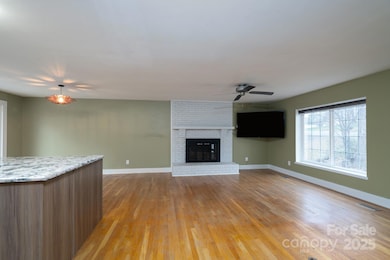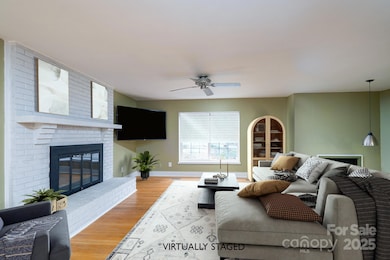
6726 Wannamaker Ln Charlotte, NC 28226
Carmel NeighborhoodEstimated payment $2,605/month
Highlights
- Fireplace
- 2 Car Attached Garage
- Four Sided Brick Exterior Elevation
- South Mecklenburg High School Rated A-
- Laundry Room
- Central Air
About This Home
Close to it all! Move in ready home just waiting for its new owner. Open living concept on main level with updated kitchen. Enjoy your private back yard and new trex deck that was installed in 2023. New heat pump in 2022 and new roof in 2024! The lower level with large bonus room is perfect for entertaining, an exercise room, play room or endless possibilities - with doors leading to the oversized, fenced back yard. No HOA! Please make note that 157sf ceiling height in basement is 6'10, area is finished but can’t be described as HLA due to ceiling height.
Listing Agent
Keller Williams Realty Brokerage Email: rachelherman@kw.com License #309400

Home Details
Home Type
- Single Family
Est. Annual Taxes
- $2,845
Year Built
- Built in 1980
Parking
- 2 Car Attached Garage
- Basement Garage
Home Design
- Split Level Home
- Slab Foundation
- Four Sided Brick Exterior Elevation
Interior Spaces
- Fireplace
- Finished Basement
- Walk-Out Basement
- Laundry Room
Kitchen
- Electric Range
- Microwave
- Dishwasher
Bedrooms and Bathrooms
- 3 Main Level Bedrooms
- 2 Full Bathrooms
Schools
- Smithfield Elementary School
- Quail Hollow Middle School
- South Mecklenburg High School
Utilities
- Central Air
- Heat Pump System
Community Details
- Voluntary home owners association
- Shadow Lake Subdivision
Listing and Financial Details
- Assessor Parcel Number 21134107
Map
Home Values in the Area
Average Home Value in this Area
Tax History
| Year | Tax Paid | Tax Assessment Tax Assessment Total Assessment is a certain percentage of the fair market value that is determined by local assessors to be the total taxable value of land and additions on the property. | Land | Improvement |
|---|---|---|---|---|
| 2023 | $2,845 | $368,900 | $85,500 | $283,400 |
| 2022 | $2,400 | $235,700 | $66,500 | $169,200 |
| 2021 | $2,275 | $235,700 | $66,500 | $169,200 |
| 2020 | $2,382 | $235,700 | $66,500 | $169,200 |
| 2019 | $2,366 | $235,700 | $66,500 | $169,200 |
| 2018 | $1,897 | $139,000 | $36,000 | $103,000 |
| 2017 | $1,862 | $139,000 | $36,000 | $103,000 |
| 2016 | $1,853 | $139,000 | $36,000 | $103,000 |
| 2015 | $1,841 | $139,000 | $36,000 | $103,000 |
| 2014 | $1,963 | $148,000 | $45,000 | $103,000 |
Property History
| Date | Event | Price | Change | Sq Ft Price |
|---|---|---|---|---|
| 04/24/2025 04/24/25 | Price Changed | $425,000 | -3.4% | $278 / Sq Ft |
| 04/02/2025 04/02/25 | Price Changed | $440,000 | -2.2% | $288 / Sq Ft |
| 03/07/2025 03/07/25 | Price Changed | $450,000 | -2.0% | $295 / Sq Ft |
| 02/14/2025 02/14/25 | Price Changed | $459,000 | -2.3% | $301 / Sq Ft |
| 01/30/2025 01/30/25 | Price Changed | $470,000 | -1.1% | $308 / Sq Ft |
| 01/08/2025 01/08/25 | Price Changed | $475,000 | -2.7% | $311 / Sq Ft |
| 01/02/2025 01/02/25 | For Sale | $488,000 | +52.5% | $320 / Sq Ft |
| 08/20/2021 08/20/21 | Sold | $320,000 | -8.6% | $193 / Sq Ft |
| 07/21/2021 07/21/21 | Pending | -- | -- | -- |
| 07/16/2021 07/16/21 | For Sale | $350,000 | -- | $212 / Sq Ft |
Deed History
| Date | Type | Sale Price | Title Company |
|---|---|---|---|
| Warranty Deed | $320,000 | None Available | |
| Warranty Deed | $103,500 | None Available | |
| Warranty Deed | $110,000 | -- |
Mortgage History
| Date | Status | Loan Amount | Loan Type |
|---|---|---|---|
| Open | $16,000 | Credit Line Revolving | |
| Open | $303,450 | New Conventional | |
| Previous Owner | $77,500 | Purchase Money Mortgage |
Similar Homes in the area
Source: Canopy MLS (Canopy Realtor® Association)
MLS Number: 4209016
APN: 211-341-07
- 6617 Wannamaker Ln
- 5925 Carmel Station Ave
- 4811 Dawnridge Dr
- 5809 Woodleigh Oaks Dr
- 8634 Woodmere Crossing Ln
- 4861 Blanchard Way
- 5700 Carmel Station Ave
- 7417 Shadowlake Dr
- 8623 Tullamore Park Cir
- 7314 Entwhistle Ct
- 5300 Green Rea Rd
- 5824 Masters Ct
- 5924 Masters Ct
- 6225 Woodleigh Oaks Dr
- 5500 Carmel Rd Unit 101
- 5500 Carmel Rd Unit 103
- 5306 Wingedfoot Rd
- 5935 Winburn Ln
- 5428 Carmel Rd
- 5420 Carmel Rd
