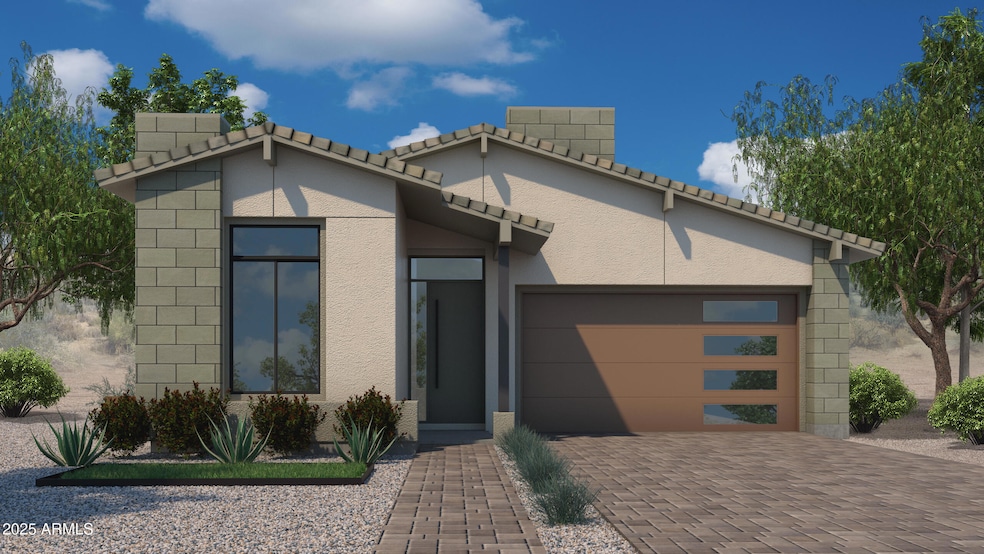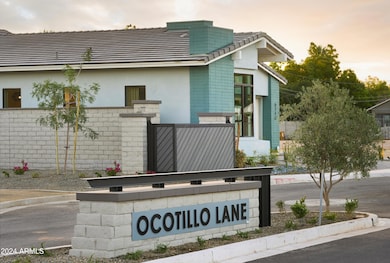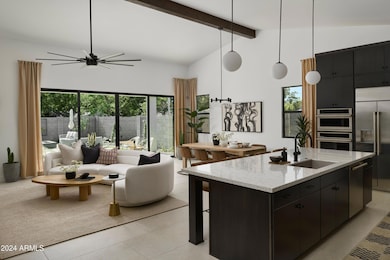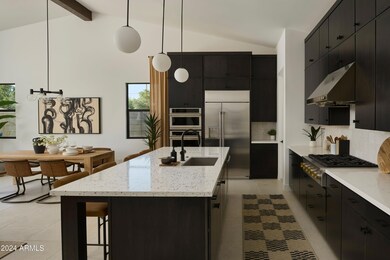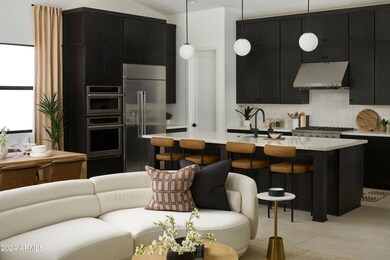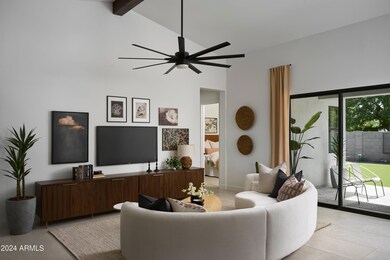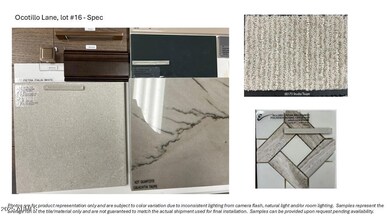
6727 N 9th Dr Phoenix, AZ 85013
Alhambra NeighborhoodEstimated payment $5,768/month
Highlights
- Home Energy Rating Service (HERS) Rated Property
- Contemporary Architecture
- Double Pane Windows
- Washington High School Rated A-
- Vaulted Ceiling
- Dual Vanity Sinks in Primary Bathroom
About This Home
Welcome home to Ocotillo Lane! Step into this contemporary, single-level new home with thoughtfully designed exterior architecture. Once inside you will be impressed by the vaulted ceilings and 16-foot sliding glass door in the great room, creating a perfect space for entertaining. The centerpiece is the gourmet kitchen, equipped with Monogram gas appliances, including a luxurious 42'' built-in refrig, quartz countertops, upgraded stacked cabinetry for extra storage & tiled backsplash to compete this modern look. Luxury extends into every corner of this home, from the 24x48 tiled floors to the tiled showers in all bathrooms. Spray foam insulation and a tankless gas water heater contribute to an impressive HERS score of only 43. Visit this beautiful home today!
Open House Schedule
-
Friday, April 25, 202510:00 am to 5:00 pm4/25/2025 10:00:00 AM +00:004/25/2025 5:00:00 PM +00:00Add to Calendar
-
Saturday, April 26, 202510:00 am to 5:00 pm4/26/2025 10:00:00 AM +00:004/26/2025 5:00:00 PM +00:00Add to Calendar
Home Details
Home Type
- Single Family
Est. Annual Taxes
- $1,152
Year Built
- Built in 2025 | Under Construction
Lot Details
- 5,506 Sq Ft Lot
- Desert faces the front of the property
- Private Streets
- Block Wall Fence
- Front Yard Sprinklers
- Sprinklers on Timer
HOA Fees
- $165 Monthly HOA Fees
Parking
- 2 Car Garage
Home Design
- Contemporary Architecture
- Wood Frame Construction
- Spray Foam Insulation
- Tile Roof
- Stone Exterior Construction
- Stucco
Interior Spaces
- 2,045 Sq Ft Home
- 1-Story Property
- Vaulted Ceiling
- Double Pane Windows
- Low Emissivity Windows
- Vinyl Clad Windows
Kitchen
- Breakfast Bar
- Gas Cooktop
- Built-In Microwave
- Kitchen Island
Flooring
- Carpet
- Tile
Bedrooms and Bathrooms
- 3 Bedrooms
- 2.5 Bathrooms
- Dual Vanity Sinks in Primary Bathroom
Schools
- Madison Meadows Elementary And Middle School
- Washington High School
Utilities
- Cooling Available
- Heating System Uses Natural Gas
- Tankless Water Heater
- Water Softener
- High Speed Internet
- Cable TV Available
Additional Features
- No Interior Steps
- Home Energy Rating Service (HERS) Rated Property
Community Details
- Association fees include ground maintenance, street maintenance
- Ocotillo Lane HOA, Phone Number (480) 813-1324
- Built by Porchlight Homes
- Ocotillo Lane Subdivision, Residence One Floorplan
Listing and Financial Details
- Home warranty included in the sale of the property
- Tax Lot 16
- Assessor Parcel Number 156-23-157
Map
Home Values in the Area
Average Home Value in this Area
Tax History
| Year | Tax Paid | Tax Assessment Tax Assessment Total Assessment is a certain percentage of the fair market value that is determined by local assessors to be the total taxable value of land and additions on the property. | Land | Improvement |
|---|---|---|---|---|
| 2025 | $1,152 | $10,984 | $10,984 | -- |
| 2024 | -- | $8,970 | $8,970 | -- |
Property History
| Date | Event | Price | Change | Sq Ft Price |
|---|---|---|---|---|
| 01/31/2025 01/31/25 | For Sale | $988,578 | -- | $483 / Sq Ft |
Similar Homes in Phoenix, AZ
Source: Arizona Regional Multiple Listing Service (ARMLS)
MLS Number: 6813891
APN: 156-23-157
- 6727 N 9th Dr
- 6710 N 9th Dr
- 6811 N 11th Ave
- 6643 N 7th Dr
- 6542 N 7th Ave Unit 30
- 505 W Lamar Rd
- 902 W Glendale Ave Unit 215
- 902 W Glendale Ave Unit 115
- 1327 W Glendale Ave
- 511 W Ocotillo Rd
- 6540 N 7th Ave Unit 46
- 1401 W Ocotillo Rd
- 930 W Maryland Ave
- 6533 N 7th Ave Unit 22
- 1323 W Tuckey Ln
- 7006 N 14th Ave
- 6348 N 7th Ave Unit 18
- 6348 N 7th Ave Unit 9
- 6526 N 13th Dr
- 6329 N 10th Dr
