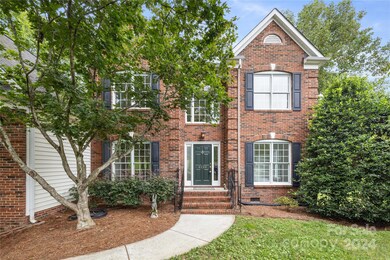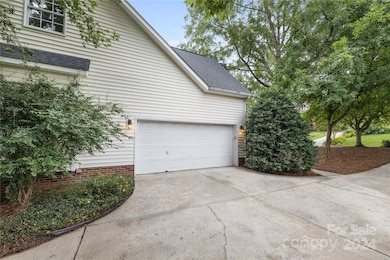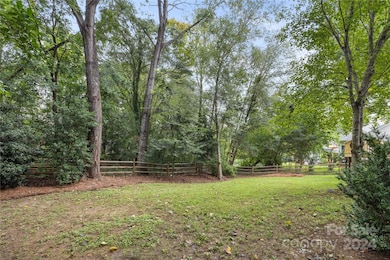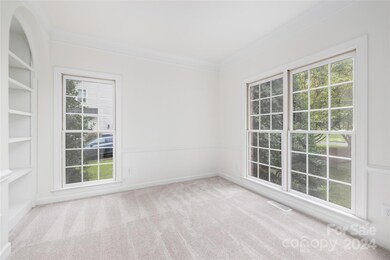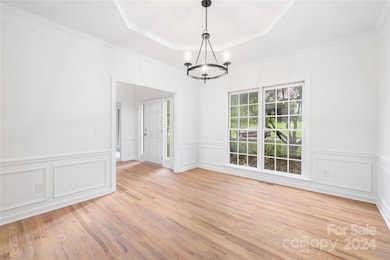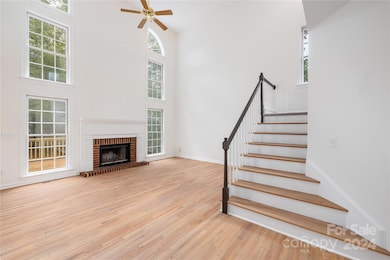
6728 Joliette Ln Charlotte, NC 28277
Whiteoak NeighborhoodHighlights
- Wooded Lot
- Wood Flooring
- Forced Air Heating and Cooling System
- South Charlotte Middle Rated A-
- 2 Car Attached Garage
- Wood Fence
About This Home
As of February 2025Beautiful two story home on cul de sac street, walkable to Endhaven Elementary School and the new Ballantyne Ridge High School; Primary bedroom with en suite and walk-in closet on the main level; Interior is freshly painted and oversized windows provide an abundance of natural light throughout the home; hardwood floors have been refinished with Rubio Monocoat technology which brings out the natural look and feel of the wood; Two story Great Room with open floor plan to the kitchen and breakfast room; 2nd level has three bedrooms with a full bathroom and playroom/5th bedroom. Great storage throughout the home. Private backyard with wooden fence.
Last Agent to Sell the Property
Helen Adams Realty Brokerage Email: kthompson@helenadamsrealty.com License #168196

Home Details
Home Type
- Single Family
Est. Annual Taxes
- $4,300
Year Built
- Built in 1996
Lot Details
- Wood Fence
- Back Yard Fenced
- Wooded Lot
- Property is zoned N1-A
HOA Fees
- $13 Monthly HOA Fees
Parking
- 2 Car Attached Garage
- Driveway
Home Design
- Brick Exterior Construction
- Composition Roof
- Wood Siding
- Vinyl Siding
Interior Spaces
- 2-Story Property
- Great Room with Fireplace
- Crawl Space
- Electric Dryer Hookup
Kitchen
- Gas Cooktop
- Dishwasher
- Disposal
Flooring
- Wood
- Vinyl
Bedrooms and Bathrooms
Schools
- Endhaven Elementary School
- South Charlotte Middle School
- Ballantyne Ridge High School
Utilities
- Forced Air Heating and Cooling System
- Heating System Uses Natural Gas
Community Details
- Voluntary home owners association
- Rougemont Association
- Rougemont Subdivision
Listing and Financial Details
- Assessor Parcel Number 223-241-51
Map
Home Values in the Area
Average Home Value in this Area
Property History
| Date | Event | Price | Change | Sq Ft Price |
|---|---|---|---|---|
| 02/26/2025 02/26/25 | Sold | $742,500 | -2.9% | $269 / Sq Ft |
| 01/15/2025 01/15/25 | Price Changed | $765,000 | -6.0% | $277 / Sq Ft |
| 08/16/2024 08/16/24 | For Sale | $814,000 | -- | $295 / Sq Ft |
Tax History
| Year | Tax Paid | Tax Assessment Tax Assessment Total Assessment is a certain percentage of the fair market value that is determined by local assessors to be the total taxable value of land and additions on the property. | Land | Improvement |
|---|---|---|---|---|
| 2023 | $4,300 | $547,600 | $130,000 | $417,600 |
| 2022 | $3,476 | $347,200 | $85,000 | $262,200 |
| 2021 | $3,465 | $347,200 | $85,000 | $262,200 |
| 2020 | $3,458 | $347,200 | $85,000 | $262,200 |
| 2019 | $3,442 | $347,200 | $85,000 | $262,200 |
| 2018 | $3,523 | $262,900 | $66,500 | $196,400 |
| 2017 | $3,466 | $262,900 | $66,500 | $196,400 |
| 2016 | $3,456 | $262,900 | $66,500 | $196,400 |
| 2015 | $3,445 | $262,900 | $66,500 | $196,400 |
| 2014 | $3,561 | $272,400 | $76,000 | $196,400 |
Mortgage History
| Date | Status | Loan Amount | Loan Type |
|---|---|---|---|
| Open | $594,000 | New Conventional | |
| Closed | $594,000 | New Conventional | |
| Previous Owner | $250,000 | New Conventional | |
| Previous Owner | $225,000 | Unknown | |
| Previous Owner | $50,000 | Credit Line Revolving | |
| Previous Owner | $193,000 | Purchase Money Mortgage | |
| Previous Owner | $70,000 | Credit Line Revolving | |
| Previous Owner | $144,605 | Unknown | |
| Previous Owner | $160,000 | Unknown | |
| Closed | $37,200 | No Value Available |
Deed History
| Date | Type | Sale Price | Title Company |
|---|---|---|---|
| Warranty Deed | $742,500 | Tryon Title | |
| Warranty Deed | $742,500 | Tryon Title | |
| Warranty Deed | $248,000 | -- |
Similar Homes in Charlotte, NC
Source: Canopy MLS (Canopy Realtor® Association)
MLS Number: 4171618
APN: 223-241-51
- 10501 Rougemont Ln
- 6416 Red Maple Dr
- 6423 Red Maple Dr
- 9921 Ridgemore Dr
- 9637 Stoney Hill Ln
- 10607 Newberry Park Ln
- 7223 Fortrose Ln Unit 45
- 9607 Stoney Hill Ln
- 5449 Callander Ct
- 3016 Endhaven Terraces Ln Unit 11
- 3020 Endhaven Terraces Ln Unit 10
- 3100 Endhaven Terraces Ln Unit 9
- 3012 Endhaven Terraces Ln Unit 12
- 5051 Elm View Dr Unit 26
- 3104 Endhaven Terraces Ln Unit 8
- 3108 Endhaven Terraces Ln Unit 7
- 3112 Endhaven Terraces Ln Unit 6
- 3008 Endhaven Terraces Ln Unit 13
- 5055 Elm View Dr Unit 25
- 5047 Elm View Dr Unit 27

