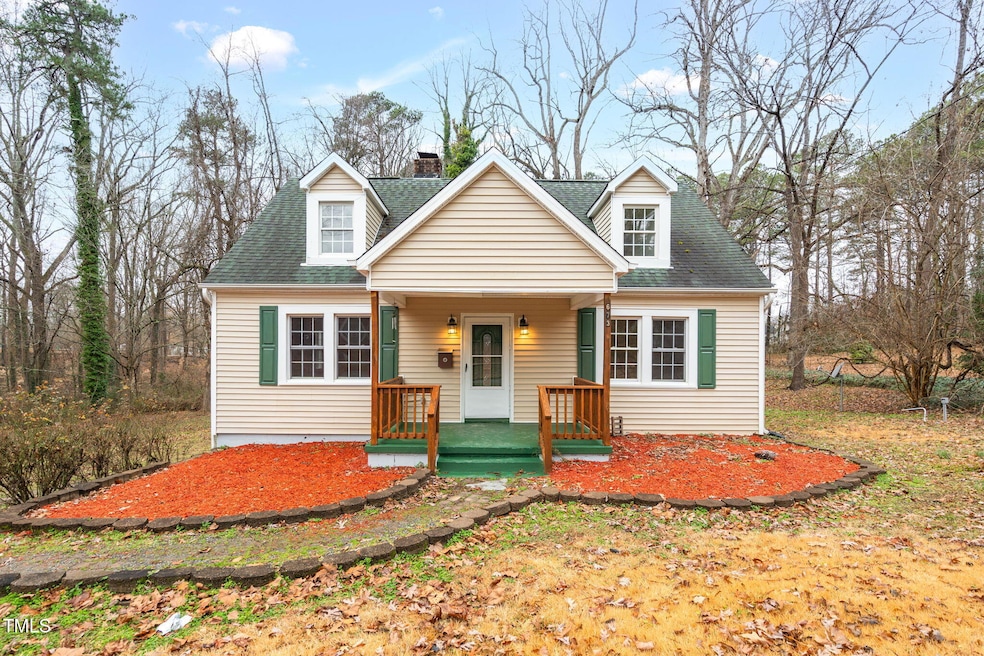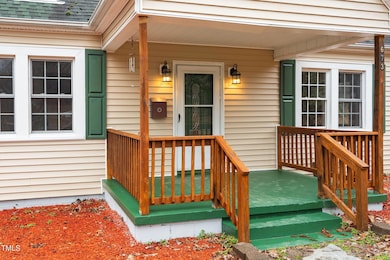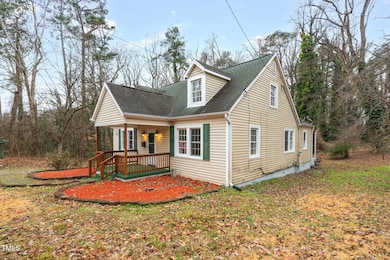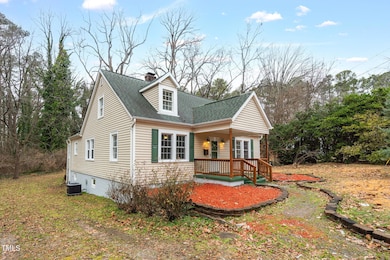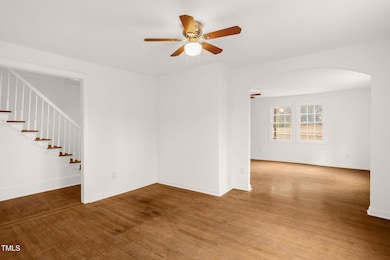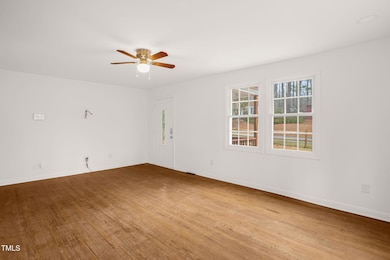
673 Beck Ave Henderson, NC 27536
Highlights
- Cape Cod Architecture
- Main Floor Primary Bedroom
- Private Yard
- Wood Flooring
- Sun or Florida Room
- 4-minute walk to Kings Daughters Park
About This Home
As of April 2025Discover this charming cottage style home offering 5 + bedrooms on an oversized lot sitting on 1.1 acres. Fantastic Curb Appeal paired with incredible flexibility - perfect for multi-generational living, home offices, or hobby spaces. Conveniently located just minutes off Highway 85, you'll enjoy easy access to local shopping. New HVAC installed 2024 NO HOA means more freedom to make this home truly your own. Whether you need space to grow a garden, build a tree house or simply entertain, this home has it all.
Home Details
Home Type
- Single Family
Est. Annual Taxes
- $2,449
Year Built
- Built in 1950
Lot Details
- 1.1 Acre Lot
- Private Yard
- Back and Front Yard
Home Design
- Cape Cod Architecture
- Block Foundation
- Stone Foundation
- Frame Construction
- Shingle Roof
- Vinyl Siding
- Lead Paint Disclosure
Interior Spaces
- 2,549 Sq Ft Home
- 2-Story Property
- Ceiling Fan
- Living Room with Fireplace
- Dining Room
- Sun or Florida Room
- Screened Porch
Kitchen
- Electric Range
- Dishwasher
Flooring
- Wood
- Tile
Bedrooms and Bathrooms
- 5 Bedrooms
- Primary Bedroom on Main
- 2 Full Bathrooms
Basement
- Walk-Out Basement
- Interior Basement Entry
Parking
- 4 Parking Spaces
- Gravel Driveway
- Additional Parking
- 4 Open Parking Spaces
Schools
- Rollins Annex Elementary School
- Vance County Middle School
- Vance County High School
Utilities
- Forced Air Heating and Cooling System
- Heat Pump System
- Water Heater
Community Details
- No Home Owners Association
Listing and Financial Details
- Assessor Parcel Number 010201023, 010201022, 010201021A
Map
Home Values in the Area
Average Home Value in this Area
Property History
| Date | Event | Price | Change | Sq Ft Price |
|---|---|---|---|---|
| 04/24/2025 04/24/25 | Sold | $217,500 | -1.1% | $85 / Sq Ft |
| 03/18/2025 03/18/25 | Pending | -- | -- | -- |
| 02/19/2025 02/19/25 | Price Changed | $219,900 | +10.0% | $86 / Sq Ft |
| 02/19/2025 02/19/25 | For Sale | $199,900 | -- | $78 / Sq Ft |
Tax History
| Year | Tax Paid | Tax Assessment Tax Assessment Total Assessment is a certain percentage of the fair market value that is determined by local assessors to be the total taxable value of land and additions on the property. | Land | Improvement |
|---|---|---|---|---|
| 2024 | $2,384 | $165,762 | $18,525 | $147,237 |
| 2023 | $1,630 | $92,087 | $9,062 | $83,025 |
| 2022 | $1,595 | $92,087 | $9,062 | $83,025 |
| 2021 | $1,475 | $92,087 | $9,062 | $83,025 |
| 2020 | $1,592 | $92,087 | $9,062 | $83,025 |
| 2019 | $1,587 | $92,087 | $9,062 | $83,025 |
| 2018 | $1,475 | $92,087 | $9,062 | $83,025 |
| 2017 | $1,580 | $92,087 | $9,062 | $83,025 |
| 2016 | $1,580 | $92,087 | $9,062 | $83,025 |
| 2015 | $1,448 | $95,280 | $26,463 | $68,817 |
| 2014 | $1,449 | $95,219 | $26,463 | $68,756 |
Mortgage History
| Date | Status | Loan Amount | Loan Type |
|---|---|---|---|
| Open | $146,802 | Construction | |
| Previous Owner | $173,992 | FHA | |
| Previous Owner | $109,600 | New Conventional | |
| Previous Owner | $60,000 | Future Advance Clause Open End Mortgage | |
| Previous Owner | $55,000 | New Conventional |
Deed History
| Date | Type | Sale Price | Title Company |
|---|---|---|---|
| Warranty Deed | -- | None Listed On Document | |
| Trustee Deed | $129,780 | None Listed On Document | |
| Warranty Deed | $180,000 | None Available | |
| Interfamily Deed Transfer | -- | None Available | |
| Interfamily Deed Transfer | -- | None Available | |
| Warranty Deed | -- | -- | |
| Deed | -- | -- | |
| Trustee Deed | $86,971 | -- |
Similar Homes in Henderson, NC
Source: Doorify MLS
MLS Number: 10077339
APN: 0102-01023
- 607 Young St
- 432 N Chestnut St
- 212 Pearl St
- 471 Merriman St
- 121 Hamilton St
- 705 Jefferson St
- 611 Rowland St
- 0 W Young Ave
- 0 U S 158 Unit 1131934
- 0 Raleigh St
- 129 Burwell Ave
- 334 E Andrews Ave
- 308 Charles St
- 423 E Rockspring St
- 121 W Young Ave
- 110 Omega Rd
- 938 Hargrove St
- 905 David St
- 1115 Park Ave
- 703 Vance St
