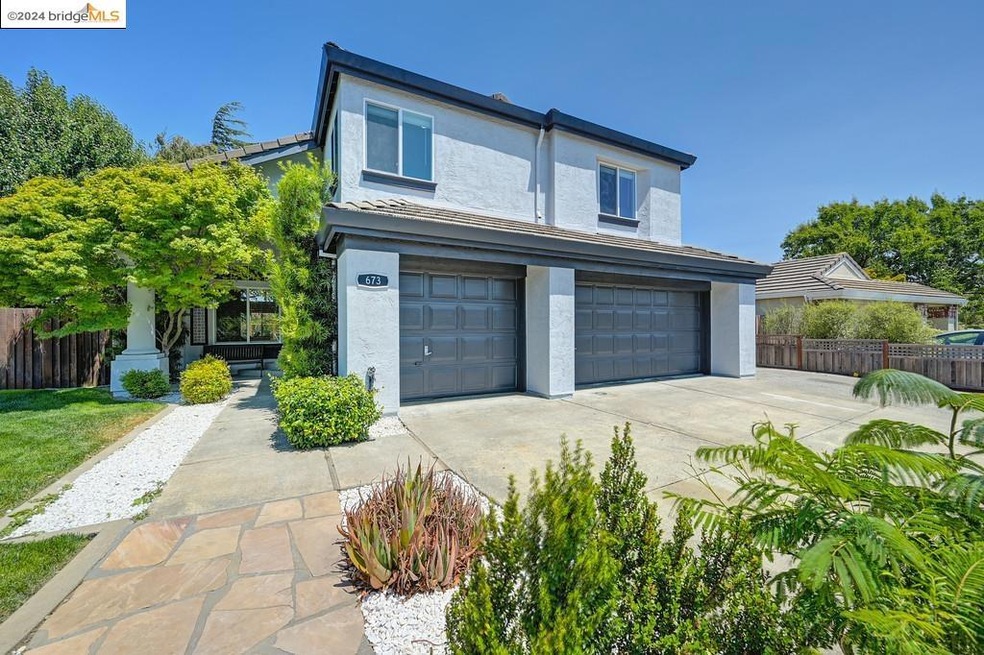
673 Belvedere Dr Benicia, CA 94510
Highlights
- Bay View
- Updated Kitchen
- Engineered Wood Flooring
- Joe Henderson Elementary School Rated A-
- Private Lot
- Mediterranean Architecture
About This Home
As of October 2024Stunning completely renovated home nestled in the sought-after Benicia CA with panoramic views from every angle. The home futures brand new custom modern finishes throughout with an open layout with 5 bedrooms, 3 full bathrooms, 3 car garage, gorgeous gourmet kitchen with two oversized islands, stainless appliances, quartz counter tops, coffee bar, downstairs office, new windows, new wood flooring, beautiful fireplace, amazing oversized master bathroom, large walk-in closets, recessed lighting, high ceilings. Fully fenced spacious lot, with gorgeous panoramic views, new deck, new fence, gate, lawn and auto sprinkles system. Free & Clear owned Solar. The home is conveniently located 5 minutes to Benicia State Recreation Area, close to shopping, schools, restaurants and easy access to highway. The home is offered unfurnished or completely furnished (furniture not included in price) making it the perfect home for any picky buyer, or savvy investor and outstanding opportunity for a mid-term or short-term rental.
Home Details
Home Type
- Single Family
Est. Annual Taxes
- $9,682
Year Built
- Built in 1988
Lot Details
- 10,279 Sq Ft Lot
- Cul-De-Sac
- Landscaped
- Private Lot
- Secluded Lot
- Front and Back Yard Sprinklers
- Back Yard Fenced
Parking
- 3 Car Attached Garage
Property Views
- Bay
- Panoramic
- City Lights
- Mountain
- Hills
- Park or Greenbelt
Home Design
- Mediterranean Architecture
- Slab Foundation
- Ceiling Insulation
- Floor Insulation
- Stucco
Interior Spaces
- 2-Story Property
- Wet Bar
- Stone Fireplace
- Double Pane Windows
- ENERGY STAR Qualified Windows
- Insulated Windows
- Window Screens
- Family Room with Fireplace
- Family Room Off Kitchen
- Dining Area
- Home Office
- Utility Room
- Washer and Dryer Hookup
Kitchen
- Updated Kitchen
- Breakfast Bar
- Self-Cleaning Oven
- Electric Cooktop
- Free-Standing Range
- Microwave
- Plumbed For Ice Maker
- Dishwasher
- ENERGY STAR Qualified Appliances
- Kitchen Island
- Tile Countertops
- Disposal
Flooring
- Engineered Wood
- Concrete
Bedrooms and Bathrooms
- 5 Bedrooms
- 3 Full Bathrooms
Home Security
- Security Gate
- Smart Thermostat
- Carbon Monoxide Detectors
- Fire and Smoke Detector
Utilities
- Whole House Fan
- Central Heating
- Thermostat
- High-Efficiency Water Heater
Additional Features
- Energy-Efficient Lighting
- Pasture
Community Details
- No Home Owners Association
- Bridge Aor Association
- Southampton Subdivision
Listing and Financial Details
- Assessor Parcel Number 0083231030
Map
Home Values in the Area
Average Home Value in this Area
Property History
| Date | Event | Price | Change | Sq Ft Price |
|---|---|---|---|---|
| 02/04/2025 02/04/25 | Off Market | $1,250,000 | -- | -- |
| 10/10/2024 10/10/24 | Sold | $1,250,000 | 0.0% | $402 / Sq Ft |
| 09/07/2024 09/07/24 | Pending | -- | -- | -- |
| 08/05/2024 08/05/24 | For Sale | $1,250,000 | -- | $402 / Sq Ft |
Tax History
| Year | Tax Paid | Tax Assessment Tax Assessment Total Assessment is a certain percentage of the fair market value that is determined by local assessors to be the total taxable value of land and additions on the property. | Land | Improvement |
|---|---|---|---|---|
| 2024 | $9,682 | $798,668 | $230,582 | $568,086 |
| 2023 | $5,402 | $449,129 | $108,220 | $340,909 |
| 2022 | $5,303 | $440,324 | $106,099 | $334,225 |
| 2021 | $5,196 | $431,691 | $104,019 | $327,672 |
| 2020 | $5,128 | $427,266 | $102,953 | $324,313 |
| 2019 | $5,040 | $418,889 | $100,935 | $317,954 |
| 2018 | $4,913 | $410,676 | $98,956 | $311,720 |
| 2017 | $4,801 | $402,624 | $97,016 | $305,608 |
| 2016 | $4,837 | $394,730 | $95,114 | $299,616 |
| 2015 | $4,717 | $388,802 | $93,686 | $295,116 |
| 2014 | $4,661 | $381,187 | $91,851 | $289,336 |
Mortgage History
| Date | Status | Loan Amount | Loan Type |
|---|---|---|---|
| Open | $1,000,000 | New Conventional | |
| Previous Owner | $823,250 | New Conventional | |
| Previous Owner | $84,500 | Credit Line Revolving | |
| Previous Owner | $128,000 | New Conventional | |
| Previous Owner | $250,000 | Unknown | |
| Previous Owner | $250,000 | Unknown |
Deed History
| Date | Type | Sale Price | Title Company |
|---|---|---|---|
| Grant Deed | $1,250,000 | Placer Title | |
| Grant Deed | $825,000 | Chicago Title Company | |
| Interfamily Deed Transfer | -- | Advantage Title Inc | |
| Interfamily Deed Transfer | -- | -- |
Similar Homes in Benicia, CA
Source: bridgeMLS
MLS Number: 41068791
APN: 0083-231-030
- 766 Barton Way
- 870 Hanlon Way
- 829 Oxford Way
- 554 Buckeye Ct
- 708 Primrose Ln
- 516 Buckeye Ct
- 917 Bradford Ct
- 470 Camellia Ct
- 149 Westminster Way
- 8652 Rockaway Dr
- 582 Primrose Ln
- 8850 Blue River Dr
- 8621 Rockaway Dr
- 8098 Waterfall Ln
- 8094 Waterfall Ln
- 8086 Waterfall Ln
- 8078 Waterfall Ln
- 8091 Waterfall Ln
- 454 Brunswick Dr
- 7312 Abbey Dr
