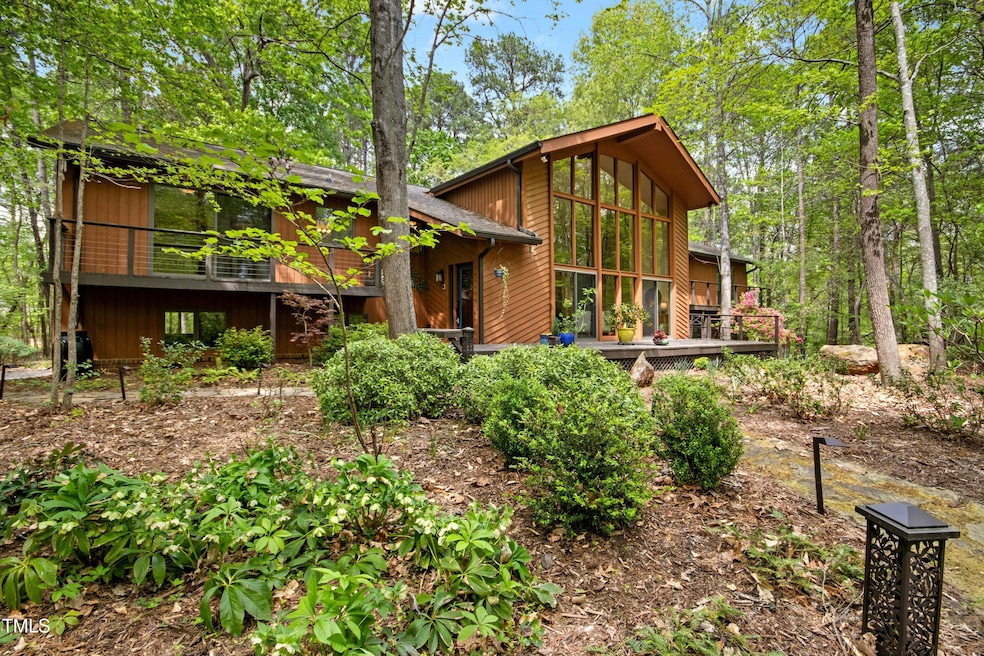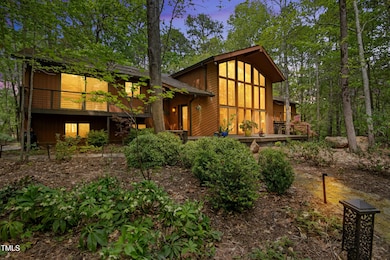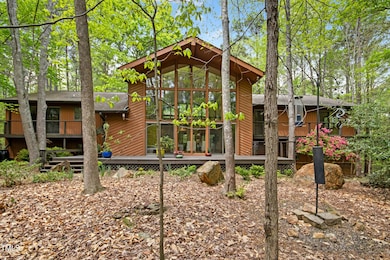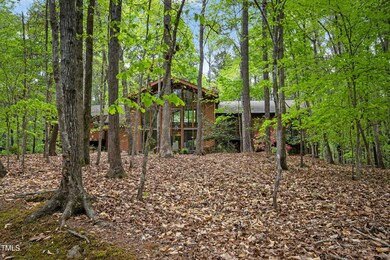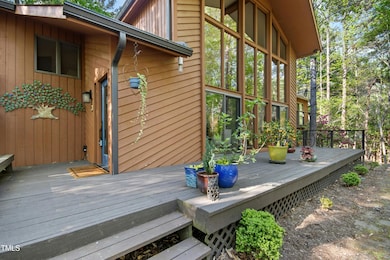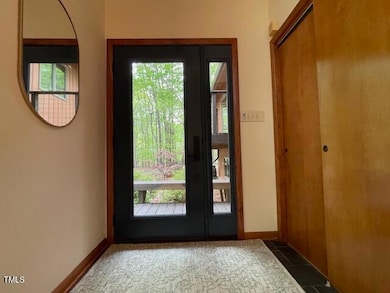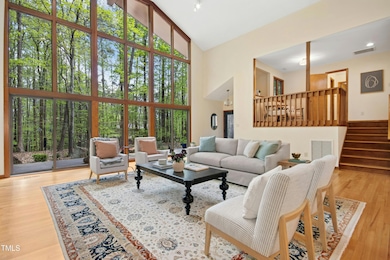
673 Brookview Dr Chapel Hill, NC 27514
Estimated payment $8,758/month
Highlights
- Spa
- View of Trees or Woods
- Deck
- Estes Hills Elementary School Rated A
- Open Floorplan
- Contemporary Architecture
About This Home
Nestled on a 1.78 acre wooded homesite in Chapel Hill's Brookview community, this breathtaking contemporary masterpiece awaits those seeking an extraordinary lifestyle immersed in nature's embrace.Follow the winding driveway through native, mature landscaping to discover your personal retreat set back from the world. A Wrapped low-deck entry welcomes you with morning sunlight, setting the tone for a home designed to celebrate its natural surroundings.Step inside to a warm foyer that opens to a stunning two-story family room where a soaring brick fireplace with slate hearth anchors the room and floor-to-ceiling windows flood the space with natural light. Sliding glass doors blur the boundaries between indoors and out, inviting the peaceful woodland setting into your daily life and hardwoods flow throughout. Culinary enthusiasts will rejoice in the chef's thoughtfully designed kitchen featuring:Sleek flat-panel cherry cabinetry with elegant, seeded glass, Expansive center island with built-in spice drawer & Paper-stone countertops,Bosch 6-burner café-style dual-fuel range and Zephyr exhaust fan, KitchenAid built-in microwave,Ceramic tile backsplash that adds artistic dimension.A walk-in pantry boasting custom built-ins, recessed lighting, electrical outlets for small appliances, and a dedicated wine refrigerator! You will love the convenience of a serving station off the dining area! Showcasing a contemporary chandelier, the dining area is generously sized and offers access to a magnificent, screened porch and expansive deck. A cozy corner is the perfect breakfast nook surrounded by gentle light-filled windows and wooded views.Tranquility awaits you in the primary suite which offers new carpeting, sliding doors to a private veranda, and a gentle color palette awaiting your personal touch. Morning light streams through large casement windows, while the custom walk-in closet features thoughtful organization systems.Indulge in the primary bath's cherry-stained double vanity, Aquatic soaking tub, and open tile shower with rain head and built-in bench—your personal spa experience. There is even a thoughtful space for a coffee station and cosmetic refrigerator! A widened hallway creates the perfect nook for your dog beds or tv binges with a powder room with new bidet adjacent. A stunning loft crowns the home with dramatic architectural windows and exposed beam work, creating a versatile space for artistic pursuits, game night fun, or quiet contemplation.The second wing offers two additional bedrooms with private verandas overlooking your wooded paradise, connected by a jack-and-jill bath with dual vanities and cherry cabinetry. A fifth bedroom provides exceptional versatility as a home office, exercise studio, or playroom, with abundant storage and an additional full bath nearby.An Extraordinary feature lies below—a complete in-law suite or au-pair with its own:Partial kitchen featuring sink and abundant cabinetry,Living room with large windows and entertainment space,Private entrance from the side deck,Two bedrooms and full bathroomPerfect for hosting extended family, aging in place, or accommodating live-in help!A full-service laundry room with cabinetry, sink, and extensive storage solutions makes daily life effortless, while the finished two-car garage provides ample, organized storage space.Set in a cul-de-sac within Chapel Hill's highly sought-after school district.Gather with loved ones. Enjoy lounging on the private deck and storytelling around the serene backyard fire pit as twilight descends on your woodland sanctuary. Carefully created with four separate separate pathways of stone and pea gravel, over 100 deer resistant & shade tolerant plantings of Japanese maple trees, winter Daphne bushes, Lenten roses, boxwoods, witch hazel tree, paper bush, ferns and daffodils. You'll be enjoying and discovering many treasures for years !
Home Details
Home Type
- Single Family
Est. Annual Taxes
- $14,673
Year Built
- Built in 1985 | Remodeled
Lot Details
- 1.78 Acre Lot
- Cul-De-Sac
- Native Plants
- Cleared Lot
- Partially Wooded Lot
- Many Trees
- Garden
- Back and Front Yard
- Property is zoned Jordan Lake Unp
Parking
- 2 Car Attached Garage
- Side Facing Garage
- Garage Door Opener
- Gravel Driveway
- 3 Open Parking Spaces
Home Design
- Contemporary Architecture
- Modernist Architecture
- Pillar, Post or Pier Foundation
- Asphalt Roof
- Cedar
Interior Spaces
- 4,697 Sq Ft Home
- 2-Story Property
- Open Floorplan
- Built-In Features
- Bookcases
- Woodwork
- Beamed Ceilings
- Cathedral Ceiling
- Ceiling Fan
- Wood Burning Fireplace
- Fireplace Features Masonry
- Insulated Windows
- Blinds
- French Doors
- Sliding Doors
- Entrance Foyer
- Family Room with Fireplace
- Breakfast Room
- Dining Room
- Den
- Library
- Loft
- Screened Porch
- Utility Room
- Views of Woods
Kitchen
- Eat-In Kitchen
- Breakfast Bar
- Butlers Pantry
- Self-Cleaning Convection Oven
- Free-Standing Gas Range
- Range Hood
- Microwave
- Ice Maker
- Dishwasher
- Wine Refrigerator
- Stainless Steel Appliances
- Stone Countertops
Flooring
- Wood
- Carpet
- Tile
Bedrooms and Bathrooms
- 6 Bedrooms
- Primary Bedroom on Main
- In-Law or Guest Suite
- Primary bathroom on main floor
- Double Vanity
- Bidet
- Whirlpool Bathtub
- Spa Bath
- Walk-in Shower
Laundry
- Laundry Room
- Laundry on lower level
Finished Basement
- Heated Basement
- Apartment Living Space in Basement
Home Security
- Security Lights
- Fire and Smoke Detector
Accessible Home Design
- Accessible Common Area
- Accessible Kitchen
- Kitchen Appliances
- Central Living Area
Outdoor Features
- Spa
- Deck
- Fire Pit
- Rain Barrels or Cisterns
Schools
- Estes Hills Elementary School
- Smith Middle School
- East Chapel Hill High School
Utilities
- Cooling System Powered By Gas
- Forced Air Zoned Heating and Cooling System
- Natural Gas Connected
- Septic Tank
- Septic System
- Cable TV Available
Community Details
- No Home Owners Association
- Brookview Subdivision
Listing and Financial Details
- Assessor Parcel Number 9880711902
Map
Home Values in the Area
Average Home Value in this Area
Tax History
| Year | Tax Paid | Tax Assessment Tax Assessment Total Assessment is a certain percentage of the fair market value that is determined by local assessors to be the total taxable value of land and additions on the property. | Land | Improvement |
|---|---|---|---|---|
| 2024 | $15,195 | $887,700 | $260,400 | $627,300 |
| 2023 | $14,777 | $887,700 | $260,400 | $627,300 |
| 2022 | $14,164 | $887,700 | $260,400 | $627,300 |
| 2021 | $13,982 | $887,700 | $260,400 | $627,300 |
| 2020 | $13,472 | $802,200 | $218,400 | $583,800 |
| 2018 | $13,162 | $802,200 | $218,400 | $583,800 |
| 2017 | $13,165 | $802,200 | $218,400 | $583,800 |
| 2016 | $13,165 | $793,000 | $173,600 | $619,400 |
| 2015 | $13,165 | $793,000 | $173,600 | $619,400 |
| 2014 | $13,110 | $793,000 | $173,600 | $619,400 |
Property History
| Date | Event | Price | Change | Sq Ft Price |
|---|---|---|---|---|
| 04/22/2025 04/22/25 | Pending | -- | -- | -- |
| 04/17/2025 04/17/25 | For Sale | $1,350,000 | -- | $287 / Sq Ft |
Deed History
| Date | Type | Sale Price | Title Company |
|---|---|---|---|
| Warranty Deed | $570,000 | None Available |
Mortgage History
| Date | Status | Loan Amount | Loan Type |
|---|---|---|---|
| Open | $139,000 | Credit Line Revolving | |
| Open | $409,500 | No Value Available | |
| Closed | $412,000 | No Value Available | |
| Closed | $413,500 | No Value Available | |
| Closed | $139,000 | No Value Available | |
| Closed | $100,000 | No Value Available | |
| Closed | $39,000 | No Value Available | |
| Closed | $417,000 | New Conventional |
Similar Homes in Chapel Hill, NC
Source: Doorify MLS
MLS Number: 10090040
APN: 9880711902
- 643 Brookview Dr
- 104 Glenview Place
- 94 Cedar Hills Cir
- 109 Boulder Ln
- 221 Saddle Ridge Rd
- 609 Brookview Dr
- 500 Yeowell Dr
- 504 Yeowell Dr
- 110 Summerlin Dr
- 130 Summerlin Dr
- 112 Collums Rd
- 2140 N Lakeshore Dr
- 4 Timberlyne Rd
- 128 Dixie Dr
- 1817 N Lakeshore Dr
- 11F Red Bud Ln Unit 11F
- 104 Weatherstone Dr Unit C
- 139 Kingsbury Dr Unit 6B
- 106 Weatherstone Dr Unit B
- 120 Schultz St
