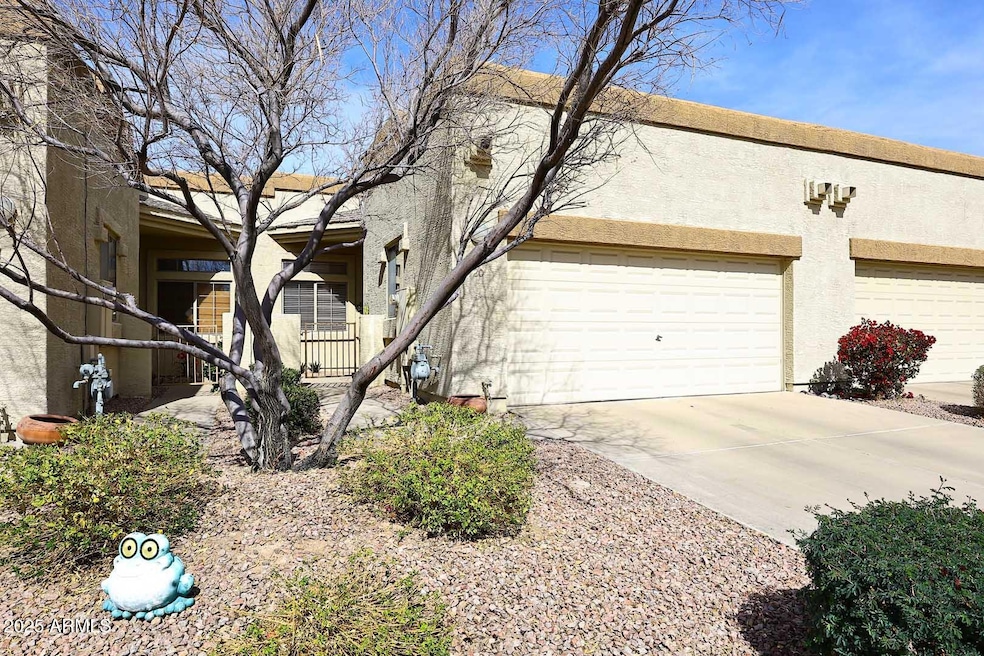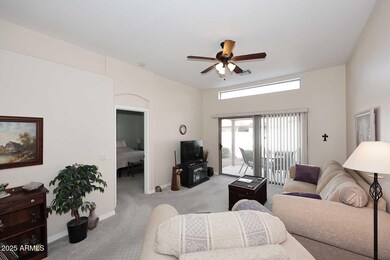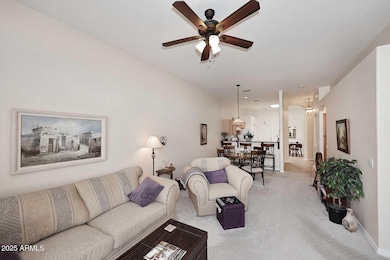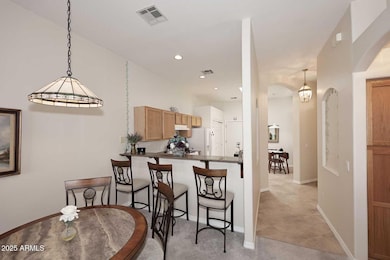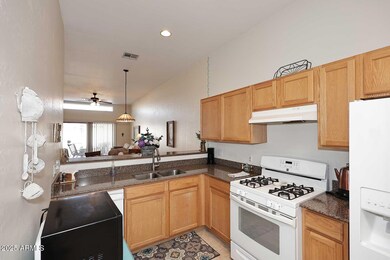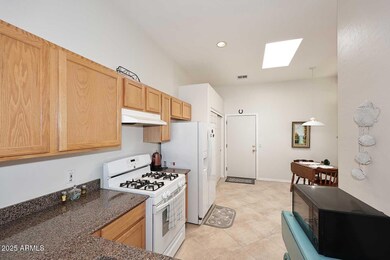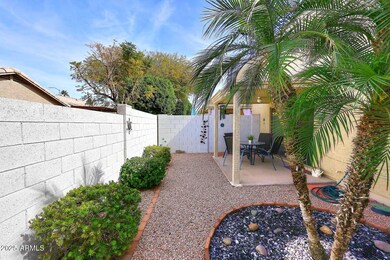
Estimated payment $2,056/month
Highlights
- Santa Barbara Architecture
- Private Yard
- Skylights
- Franklin at Brimhall Elementary School Rated A
- Heated Community Pool
- Eat-In Kitchen
About This Home
Reduced; Gated Community featuring all single-level units. This charming 2-bedroom, 2-bathroom residence includes a 2-car garage. Upon arrival, you are greeted by a welcoming courtyard. The quaint backyard is ideal for enjoying your morning coffee and provides ample space for a pet. The open floor plan complemented by skylights offers an excellent balance of natural light and charm. The split floor plan ensures additional privacy with a separate guest room or office. The kitchen overlooks the great room with its vaulted ceilings and includes a cozy dining nook with a window that faces the front courtyard. Multiple upgrades have been made throughout the unit. Conveniently located near the 202 loop, restaurants, medical offices, entertainment venues, shopping centers, and more.
Townhouse Details
Home Type
- Townhome
Est. Annual Taxes
- $1,154
Year Built
- Built in 1999
Lot Details
- 2,700 Sq Ft Lot
- Desert faces the front of the property
- Block Wall Fence
- Private Yard
HOA Fees
- $235 Monthly HOA Fees
Parking
- 2 Car Garage
Home Design
- Santa Barbara Architecture
- Spanish Architecture
- Wood Frame Construction
- Reflective Roof
- Built-Up Roof
- Foam Roof
- Stucco
Interior Spaces
- 1,131 Sq Ft Home
- 1-Story Property
- Ceiling height of 9 feet or more
- Ceiling Fan
- Skylights
- Double Pane Windows
Kitchen
- Eat-In Kitchen
- Breakfast Bar
- Gas Cooktop
Flooring
- Carpet
- Tile
Bedrooms and Bathrooms
- 2 Bedrooms
- 2 Bathrooms
- Dual Vanity Sinks in Primary Bathroom
Accessible Home Design
- Accessible Hallway
- No Interior Steps
Schools
- Red Mountain Ranch Elementary School
- Franklin Junior High School
- Red Mountain High School
Utilities
- Cooling Available
- Heating Available
- High Speed Internet
- Cable TV Available
Listing and Financial Details
- Tax Lot 20
- Assessor Parcel Number 141-67-553
Community Details
Overview
- Association fees include roof repair, insurance, pest control, ground maintenance, roof replacement, maintenance exterior
- Legacy Community Association, Phone Number (480) 347-1900
- Vista Villa Townhomes Subdivision
- FHA/VA Approved Complex
Recreation
- Heated Community Pool
- Community Spa
- Bike Trail
Map
Home Values in the Area
Average Home Value in this Area
Tax History
| Year | Tax Paid | Tax Assessment Tax Assessment Total Assessment is a certain percentage of the fair market value that is determined by local assessors to be the total taxable value of land and additions on the property. | Land | Improvement |
|---|---|---|---|---|
| 2025 | $1,154 | $13,905 | -- | -- |
| 2024 | $1,167 | $13,243 | -- | -- |
| 2023 | $1,167 | $23,760 | $4,750 | $19,010 |
| 2022 | $1,142 | $18,910 | $3,780 | $15,130 |
| 2021 | $1,173 | $16,580 | $3,310 | $13,270 |
| 2020 | $1,157 | $15,100 | $3,020 | $12,080 |
| 2019 | $1,072 | $14,030 | $2,800 | $11,230 |
| 2018 | $1,024 | $13,230 | $2,640 | $10,590 |
| 2017 | $992 | $12,550 | $2,510 | $10,040 |
| 2016 | $974 | $11,870 | $2,370 | $9,500 |
| 2015 | $919 | $11,780 | $2,350 | $9,430 |
Property History
| Date | Event | Price | Change | Sq Ft Price |
|---|---|---|---|---|
| 03/31/2025 03/31/25 | Price Changed | $309,000 | -6.1% | $273 / Sq Ft |
| 03/17/2025 03/17/25 | Price Changed | $329,000 | -1.8% | $291 / Sq Ft |
| 02/22/2025 02/22/25 | For Sale | $335,000 | -- | $296 / Sq Ft |
Deed History
| Date | Type | Sale Price | Title Company |
|---|---|---|---|
| Warranty Deed | $145,000 | Pioneer Title Agency Inc | |
| Interfamily Deed Transfer | -- | None Available |
Mortgage History
| Date | Status | Loan Amount | Loan Type |
|---|---|---|---|
| Open | $50,559 | New Conventional | |
| Open | $115,000 | New Conventional | |
| Previous Owner | $140,542 | Unknown | |
| Previous Owner | $150,000 | Credit Line Revolving |
Similar Homes in Mesa, AZ
Source: Arizona Regional Multiple Listing Service (ARMLS)
MLS Number: 6825209
APN: 141-67-553
- 6730 E Hermosa Vista Dr Unit 38
- 6730 E Hermosa Vista Dr Unit 20
- 6834 E Culver St
- 6655 E Rustic Dr
- 2634 N Saffron Cir
- 6617 E Northridge St
- 2726 N Ricardo
- 2742 N Augustine
- 2851 N Ricardo
- 6452 E Omega St
- 6338 E Camelot Dr
- 6514 E Oasis St
- 1938 N 67th St
- 2535 N Pinnule Cir
- 7232 E Nance St
- 2714 N 63rd St
- 7304 E Northridge Cir
- 7006 E Jensen St Unit 33
- 7006 E Jensen St Unit 83
- 1951 N 64th St Unit 26
