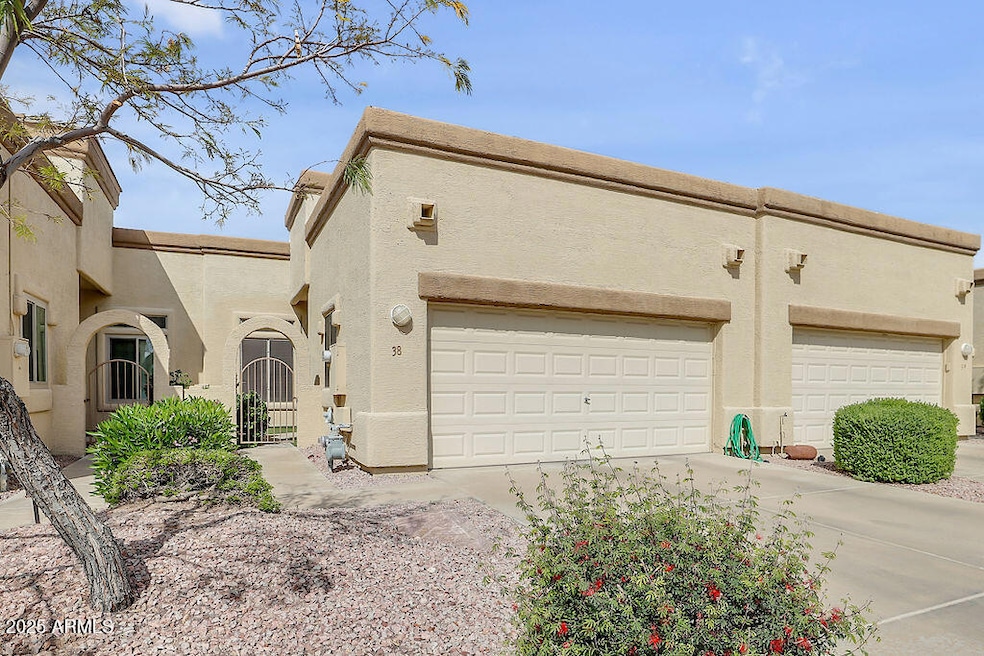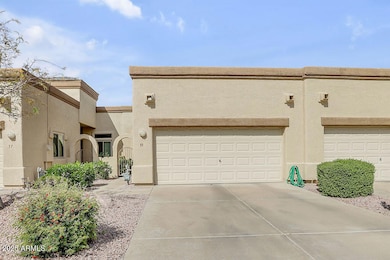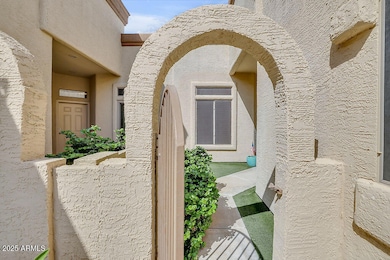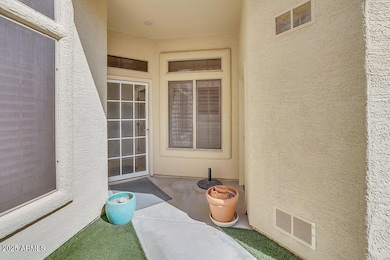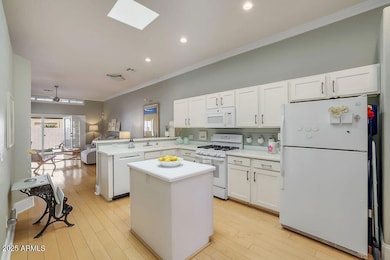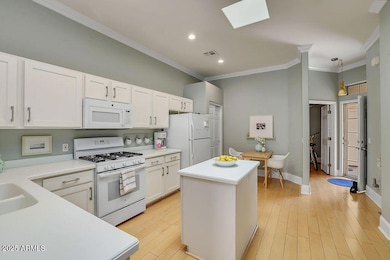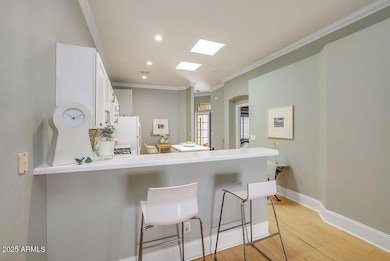
Estimated payment $2,516/month
Highlights
- Wood Flooring
- Santa Fe Architecture
- Heated Community Pool
- Franklin at Brimhall Elementary School Rated A
- Private Yard
- Skylights
About This Home
Welcome to your dream retreat! This classy 3-bedroom, 2-bathroom townhome, nestled within a prestigious gated community, seamlessly blends timeless comfort with contemporary flair. Split floorplan, lots of natural light from tall windows and skylights. The kitchen is a chef's masterpiece with gas range, and all colors throughout the home were professionally coordinated. Charming eat-in area, and a stylish breakfast bar—perfect for casual dining or entertaining guests.
Step outside to your private covered, shaded, patio, an idyllic spot for unwinding or hosting al fresco gatherings in the serene yard. Ideally situated 1 minute walk from the community pool and ample guest parking, this townhome is a rare gem! Minutes from hiking, biking, shopping, restaurants, and 202 freeway. The HOA has also invested in a resurfaced roof (2023), enhancing durability and curb appeal.
Townhouse Details
Home Type
- Townhome
Est. Annual Taxes
- $1,294
Year Built
- Built in 1997
Lot Details
- 3,033 Sq Ft Lot
- Desert faces the front of the property
- Block Wall Fence
- Private Yard
HOA Fees
- $235 Monthly HOA Fees
Parking
- 2 Car Garage
Home Design
- Santa Fe Architecture
- Wood Frame Construction
- Tile Roof
- Stucco
Interior Spaces
- 1,329 Sq Ft Home
- 1-Story Property
- Ceiling height of 9 feet or more
- Skylights
- Double Pane Windows
- Wood Flooring
Kitchen
- Eat-In Kitchen
- Breakfast Bar
- Gas Cooktop
- Built-In Microwave
- Kitchen Island
- Laminate Countertops
Bedrooms and Bathrooms
- 3 Bedrooms
- Remodeled Bathroom
- Primary Bathroom is a Full Bathroom
- 2 Bathrooms
- Dual Vanity Sinks in Primary Bathroom
Schools
- Red Mountain Ranch Elementary School
- Shepherd Junior High School
- Red Mountain High School
Utilities
- Cooling Available
- Heating Available
- Water Softener
- High Speed Internet
- Cable TV Available
Listing and Financial Details
- Tax Lot 38
- Assessor Parcel Number 141-67-571
Community Details
Overview
- Association fees include roof repair, insurance, pest control, ground maintenance, street maintenance, roof replacement, maintenance exterior
- Legacy Community Association, Phone Number (480) 347-1900
- Built by Elegant
- Vista Villa Townhomes Subdivision
Recreation
- Heated Community Pool
- Community Spa
Map
Home Values in the Area
Average Home Value in this Area
Tax History
| Year | Tax Paid | Tax Assessment Tax Assessment Total Assessment is a certain percentage of the fair market value that is determined by local assessors to be the total taxable value of land and additions on the property. | Land | Improvement |
|---|---|---|---|---|
| 2025 | $1,294 | $15,598 | -- | -- |
| 2024 | $1,309 | $14,856 | -- | -- |
| 2023 | $1,309 | $25,350 | $5,070 | $20,280 |
| 2022 | $1,281 | $20,360 | $4,070 | $16,290 |
| 2021 | $1,316 | $17,860 | $3,570 | $14,290 |
| 2020 | $1,298 | $16,470 | $3,290 | $13,180 |
| 2019 | $1,203 | $15,370 | $3,070 | $12,300 |
| 2018 | $1,148 | $14,480 | $2,890 | $11,590 |
| 2017 | $1,112 | $13,770 | $2,750 | $11,020 |
| 2016 | $1,092 | $13,080 | $2,610 | $10,470 |
| 2015 | $1,031 | $12,900 | $2,580 | $10,320 |
Property History
| Date | Event | Price | Change | Sq Ft Price |
|---|---|---|---|---|
| 04/05/2025 04/05/25 | For Sale | $390,000 | -- | $293 / Sq Ft |
Deed History
| Date | Type | Sale Price | Title Company |
|---|---|---|---|
| Warranty Deed | $109,227 | Security Title Agency |
Mortgage History
| Date | Status | Loan Amount | Loan Type |
|---|---|---|---|
| Open | $137,400 | New Conventional | |
| Closed | $153,200 | Stand Alone Refi Refinance Of Original Loan | |
| Closed | $40,300 | Credit Line Revolving | |
| Closed | $120,500 | Stand Alone Refi Refinance Of Original Loan | |
| Previous Owner | $108,027 | FHA |
Similar Homes in Mesa, AZ
Source: Arizona Regional Multiple Listing Service (ARMLS)
MLS Number: 6846975
APN: 141-67-571
- 6730 E Hermosa Vista Dr Unit 20
- 6834 E Culver St
- 6655 E Rustic Dr
- 2634 N Saffron Cir
- 6617 E Northridge St
- 2726 N Ricardo
- 2742 N Augustine
- 2851 N Ricardo
- 6452 E Omega St
- 6338 E Camelot Dr
- 6514 E Oasis St
- 1938 N 67th St
- 2535 N Pinnule Cir
- 7232 E Nance St
- 2714 N 63rd St
- 7304 E Northridge Cir
- 7006 E Jensen St Unit 33
- 7006 E Jensen St Unit 83
- 1951 N 64th St Unit 26
- 7253 E Nathan St
