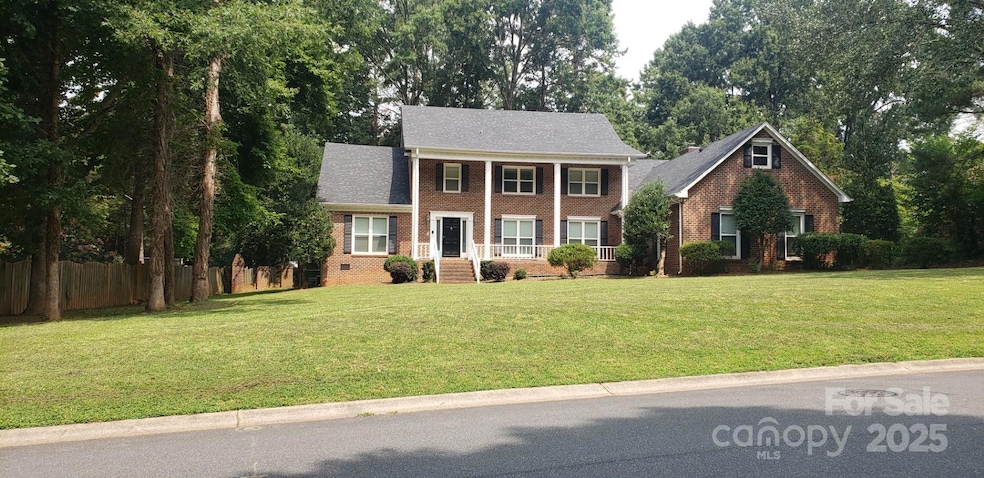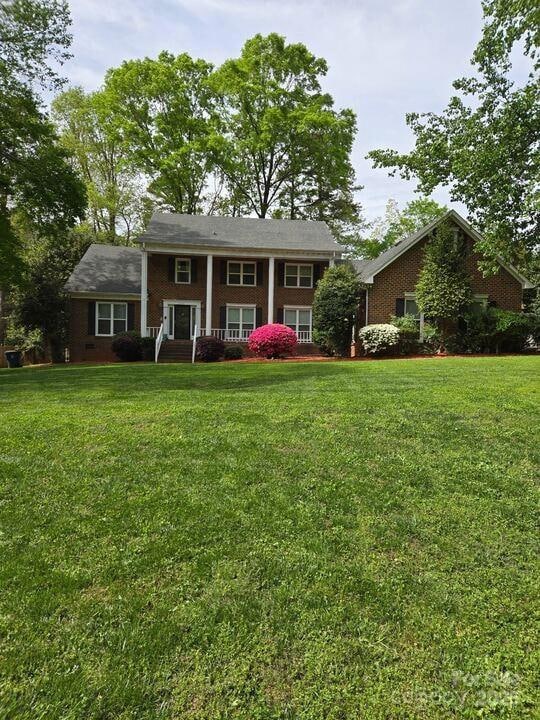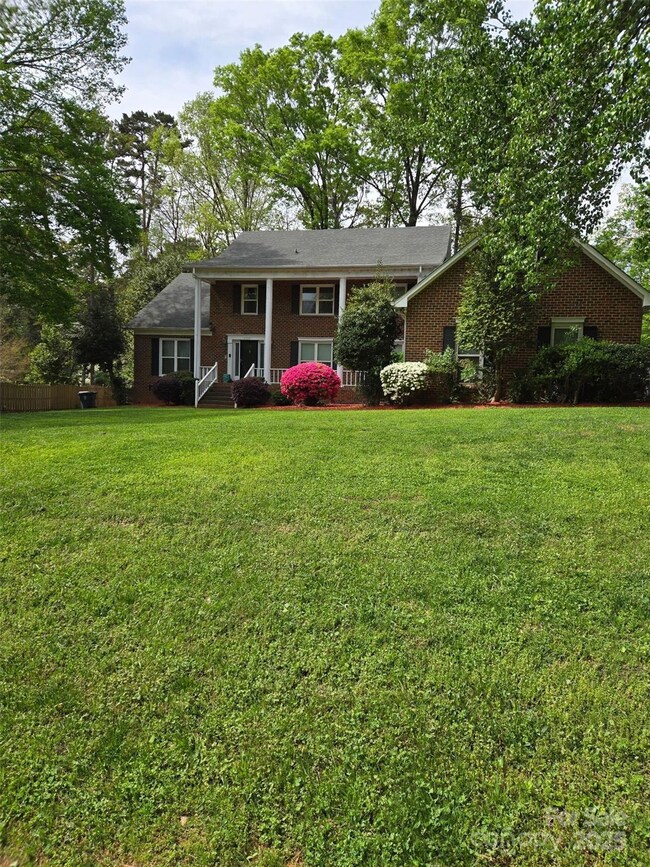
6730 Gold Wagon Ln Mint Hill, NC 28227
Estimated payment $4,771/month
Highlights
- Deck
- 2 Car Attached Garage
- Patio
- Fireplace
- Wet Bar
- Laundry Room
About This Home
Stately and grand, this impressive 3-story brick home sits on a generous 0.62-acre lot,the perfect blend of space & comfort for multigenerational living. The primary suite on the main floor includes a full bath, providing both convenience and privacy. The main level features an abundance of living space. Elegant details include custom iron French doors in the kitchen and sunroom, recessed lighting in the entryway, family room,& a cozy fireplace with a built-in wet bar that adds warmth and function.3rd versatile bonus/bedroom offers flexible space for playroom, home gym, media room, or whatever you envisionThis home is not just beautiful—it's well-maintained & move-in ready, with updates including a new main AC unit (2 years old), crawl space encapsulation with dehumidifier, front yard irrigation, attic vents/fan on the third floor, new garage hardware and spring kit, & LeafFilter rain gutters. Rarely does a home with this much functionality, charm, and quality come to market.
Listing Agent
Valarie R Brooks Real Estate Brokerage Email: valarie@ValarieRBrooks.com License #190473
Home Details
Home Type
- Single Family
Est. Annual Taxes
- $3,671
Year Built
- Built in 1988
Parking
- 2 Car Attached Garage
Home Design
- Slab Foundation
- Four Sided Brick Exterior Elevation
Interior Spaces
- 3-Story Property
- Wet Bar
- Ceiling Fan
- Fireplace
Kitchen
- Gas Oven
- Electric Range
- Dishwasher
- Disposal
Bedrooms and Bathrooms
Laundry
- Laundry Room
- Gas Dryer Hookup
Outdoor Features
- Deck
- Patio
Schools
- Lebanon Elementary School
- Northeast Middle School
- Lebanon High School
Utilities
- Central Air
- Heating System Uses Natural Gas
- Gas Water Heater
- Cable TV Available
Community Details
- Farmwood Subdivision
Listing and Financial Details
- Assessor Parcel Number 135-441-09
Map
Home Values in the Area
Average Home Value in this Area
Tax History
| Year | Tax Paid | Tax Assessment Tax Assessment Total Assessment is a certain percentage of the fair market value that is determined by local assessors to be the total taxable value of land and additions on the property. | Land | Improvement |
|---|---|---|---|---|
| 2023 | $3,671 | $519,500 | $100,000 | $419,500 |
| 2022 | $3,524 | $399,600 | $75,000 | $324,600 |
| 2021 | $3,524 | $399,600 | $75,000 | $324,600 |
| 2020 | $3,524 | $386,900 | $75,000 | $311,900 |
| 2019 | $3,407 | $386,900 | $75,000 | $311,900 |
| 2018 | $3,744 | $340,000 | $37,500 | $302,500 |
| 2017 | $3,715 | $340,000 | $37,500 | $302,500 |
| 2016 | $3,712 | $340,000 | $37,500 | $302,500 |
| 2015 | $3,708 | $321,300 | $37,500 | $283,800 |
| 2014 | $4,205 | $385,900 | $50,000 | $335,900 |
Property History
| Date | Event | Price | Change | Sq Ft Price |
|---|---|---|---|---|
| 04/26/2025 04/26/25 | For Sale | $799,900 | 0.0% | $156 / Sq Ft |
| 04/05/2025 04/05/25 | Price Changed | $799,900 | +108.2% | $156 / Sq Ft |
| 10/29/2019 10/29/19 | Sold | $384,200 | -1.5% | $75 / Sq Ft |
| 09/13/2019 09/13/19 | Pending | -- | -- | -- |
| 08/05/2019 08/05/19 | Price Changed | $389,900 | -4.9% | $76 / Sq Ft |
| 07/16/2019 07/16/19 | Price Changed | $409,900 | -3.5% | $80 / Sq Ft |
| 07/02/2019 07/02/19 | For Sale | $424,900 | 0.0% | $83 / Sq Ft |
| 05/12/2017 05/12/17 | Rented | $2,195 | 0.0% | -- |
| 05/03/2017 05/03/17 | Under Contract | -- | -- | -- |
| 05/01/2017 05/01/17 | For Rent | $2,195 | +4.8% | -- |
| 04/15/2016 04/15/16 | Rented | $2,095 | -10.9% | -- |
| 04/06/2016 04/06/16 | Under Contract | -- | -- | -- |
| 01/18/2016 01/18/16 | For Rent | $2,350 | -- | -- |
Deed History
| Date | Type | Sale Price | Title Company |
|---|---|---|---|
| Warranty Deed | $384,500 | None Available | |
| Trustee Deed | $237,320 | None Available | |
| Warranty Deed | -- | None Available | |
| Deed | $244,500 | -- |
Mortgage History
| Date | Status | Loan Amount | Loan Type |
|---|---|---|---|
| Open | $283,000 | New Conventional | |
| Closed | $288,150 | New Conventional | |
| Previous Owner | $235,000 | Unknown | |
| Previous Owner | $20,000 | Unknown | |
| Previous Owner | $220,000 | Unknown |
Similar Homes in the area
Source: Canopy MLS (Canopy Realtor® Association)
MLS Number: 4242140
APN: 135-441-09
- 5001 Margaret Wallace Rd
- 3613 Martele Dr
- 9909 Idlewild Rd
- 10003 Idlewild Rd
- 5209 Markay St
- 5524 Wyalong Dr
- 9200 Forest Green Dr
- 3610 Melrose Cottage Dr
- 3602 Melrose Cottage Dr
- 6934 Spring Morning Ln
- 10094 Treeside Ln
- 6008 Corkstone Dr
- 8719 Sweet Sage Ln
- 3643 Melrose Cottage Dr
- 3738 Ashley Hall Dr
- 9001 Vicksburg Rd
- 7204 Cranswick Place
- 7220 Spring Morning Ln
- 4600 Spicewood Dr
- 9209 Tibble Creek Way



