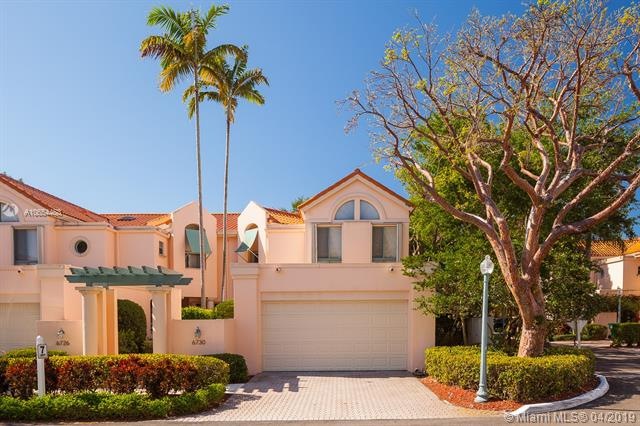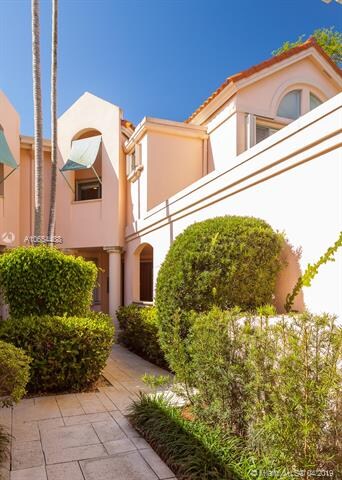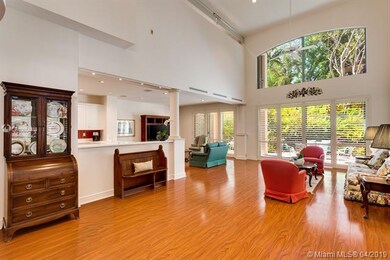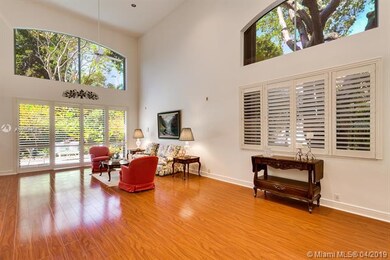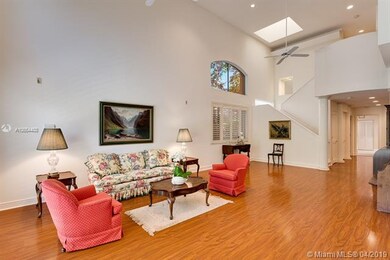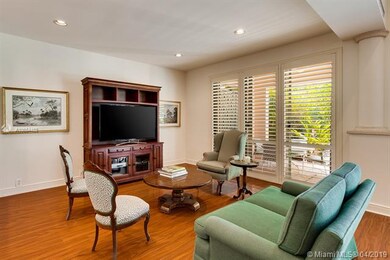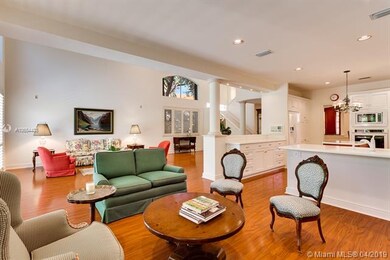
Highlights
- Fitness Center
- Clubhouse
- Main Floor Bedroom
- Pinecrest Elementary School Rated A
- Wood Flooring
- Garden View
About This Home
As of August 2021Nestled in a posh little community of 49 luxury villas in north Pinecrest lays this hidden gem. Warm, inviting, and updated, w/ a most practical floor plan that includes welcome courtyard, 1 downstairs bedroom, 3 ensuite baths, a marvelously open kitchen, enormous social spaces, upstairs laundry room, and an elevator that makes it all easy! Tweaked w/ wood floors, soaring ceilings, custom windows & coverings, huge closets, glorious master suite, covered terrace, and fabulously tropical backyard, this corner home checks all of the boxes. Created by the famed Breakstone Group to fill a niche in Pinecrest, gated Swan Lake offers safety & privacy w/ 24hr guard, the comforts of resort pool, club house & gym, location and convenience to shops & restaurants, and the best schools in Dade County!
Townhouse Details
Home Type
- Townhome
Est. Annual Taxes
- $9,630
Year Built
- Built in 1991
HOA Fees
- $1,356 Monthly HOA Fees
Parking
- 2 Car Attached Garage
- Guest Parking
Home Design
- Concrete Block And Stucco Construction
Interior Spaces
- 2,944 Sq Ft Home
- 2-Story Property
- Plantation Shutters
- Blinds
- Family Room
- Formal Dining Room
- Wood Flooring
- Garden Views
Kitchen
- Built-In Oven
- Electric Range
- Microwave
- Dishwasher
Bedrooms and Bathrooms
- 3 Bedrooms
- Main Floor Bedroom
- Closet Cabinetry
- 3 Full Bathrooms
- Dual Sinks
- Separate Shower in Primary Bathroom
Laundry
- Laundry in Utility Room
- Dryer
- Washer
Home Security
Schools
- Pinecrest Elementary School
- Palmetto Middle School
- Miami Palmetto High School
Additional Features
- Accessible Elevator Installed
- Patio
- North Facing Home
- East of U.S. Route 1
- Central Heating and Cooling System
Listing and Financial Details
- Assessor Parcel Number 20-50-02-064-0080
Community Details
Overview
- Swan Lake Condos
- Swan Lake Subdivision
Amenities
- Clubhouse
Recreation
- Fitness Center
- Community Pool
Pet Policy
- Breed Restrictions
Security
- Security Guard
- Complex Is Fenced
- Complete Accordion Shutters
Map
Home Values in the Area
Average Home Value in this Area
Property History
| Date | Event | Price | Change | Sq Ft Price |
|---|---|---|---|---|
| 04/24/2025 04/24/25 | Pending | -- | -- | -- |
| 04/24/2025 04/24/25 | For Sale | $1,699,000 | +97.6% | $577 / Sq Ft |
| 08/24/2021 08/24/21 | Sold | $860,000 | -5.5% | $292 / Sq Ft |
| 07/11/2021 07/11/21 | Pending | -- | -- | -- |
| 05/27/2021 05/27/21 | For Sale | $910,000 | +11.7% | $309 / Sq Ft |
| 10/09/2019 10/09/19 | Sold | $815,000 | -4.0% | $277 / Sq Ft |
| 09/17/2019 09/17/19 | Pending | -- | -- | -- |
| 06/13/2019 06/13/19 | Price Changed | $849,000 | -3.0% | $288 / Sq Ft |
| 05/15/2019 05/15/19 | Price Changed | $874,900 | -1.6% | $297 / Sq Ft |
| 04/12/2019 04/12/19 | For Sale | $889,000 | -- | $302 / Sq Ft |
Tax History
| Year | Tax Paid | Tax Assessment Tax Assessment Total Assessment is a certain percentage of the fair market value that is determined by local assessors to be the total taxable value of land and additions on the property. | Land | Improvement |
|---|---|---|---|---|
| 2024 | $12,185 | $719,290 | -- | -- |
| 2023 | $12,185 | $698,340 | $0 | $0 |
| 2022 | $11,780 | $678,000 | $0 | $0 |
| 2021 | $10,397 | $543,000 | $0 | $0 |
| 2020 | $12,864 | $678,000 | $0 | $0 |
| 2019 | $12,929 | $678,000 | $0 | $0 |
| 2018 | $9,630 | $551,059 | $0 | $0 |
| 2017 | $9,387 | $539,725 | $0 | $0 |
| 2016 | $9,354 | $528,624 | $0 | $0 |
| 2015 | $9,468 | $524,950 | $0 | $0 |
| 2014 | $9,675 | $524,950 | $0 | $0 |
Mortgage History
| Date | Status | Loan Amount | Loan Type |
|---|---|---|---|
| Open | $600,000 | New Conventional | |
| Previous Owner | $4,890 | No Value Available | |
| Previous Owner | $180,000 | No Value Available |
Deed History
| Date | Type | Sale Price | Title Company |
|---|---|---|---|
| Special Warranty Deed | -- | Attorney | |
| Personal Reps Deed | $860,000 | Attorney | |
| Deed | $815,000 | Attorney | |
| Interfamily Deed Transfer | -- | Attorney | |
| Deed | $646,200 | -- | |
| Personal Reps Deed | -- | Attorney | |
| Deed | -- | -- | |
| Warranty Deed | $465,000 | -- | |
| Warranty Deed | $510,000 | -- |
Similar Homes in the area
Source: MIAMI REALTORS® MLS
MLS Number: A10654488
APN: 20-5002-064-0080
- 8650 SW 67th Ave Unit 1022
- 6709 N Kendall Dr Unit 227
- 6709 N Kendall Dr Unit 219
- 6707 N Kendall Dr Unit 105
- 6707 N Kendall Dr Unit 115
- 8617 SW 68th Ct Unit 26
- 6711 N Kendall Dr Unit 510
- 6711 N Kendall Dr Unit 512
- 8650 SW 67th Ave Unit 1032
- 8650 SW 67th Ave Unit 1038
- 6902 N Kendall Dr Unit E401
- 6890 N Kendall Dr Unit B202
- 6890 N Kendall Dr Unit B403
- 6890 N Kendall Dr Unit B405
- 6886 N Kendall Dr Unit D208
- 6886 N Kendall Dr Unit D207
- 6884 N Kendall Dr Unit C404
- 6884 N Kendall Dr Unit C407
- 8600 SW 67th Ave Unit 921
- 8600 SW 67th Ave Unit 906
