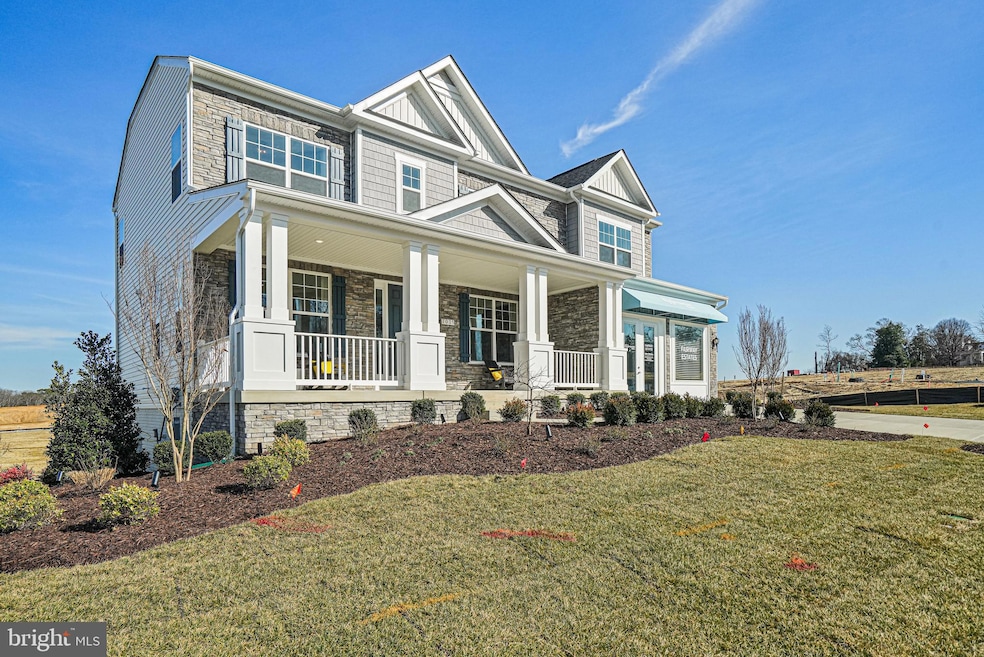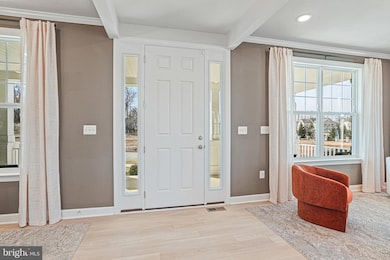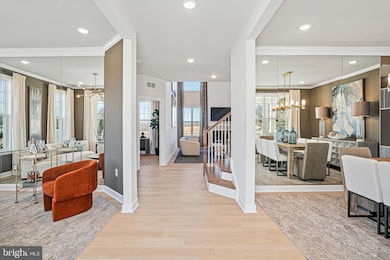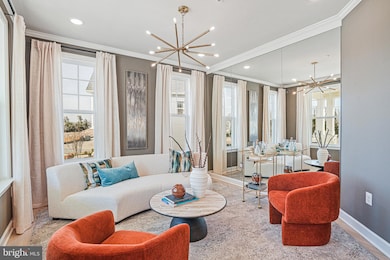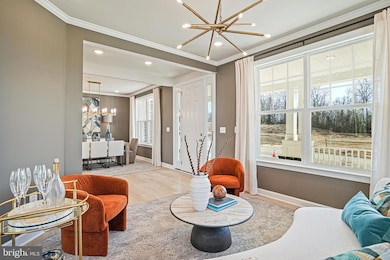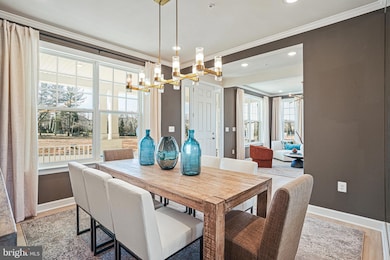
6731 Fountain Park Dr Glenn Dale, MD 20769
Highlights
- New Construction
- Recreation Room
- Traditional Architecture
- Eat-In Gourmet Kitchen
- Traditional Floor Plan
- Sun or Florida Room
About This Home
As of January 2025***The Delaware II is one of our most popular floorplans featuring a stately partial stone front and welcoming front porch, four bedrooms and 3 full baths and half bath. This home includes a beautiful gourmet kitchen with over-sized island with pendants above, upgraded stainless steel appliances including a wall oven and separate cooktop; walk-in pantry, upgraded trendy cabinets with upgraded quartz countertops. Adjoining the kitchen is a sun-filled grand morning room next to the large great room with cozy fireplace. You will also enjoy the spacious home office perfect for planning or telecommuting; plus a formal separate dining room and living room area. The best part is the low maintenance luxury vinyl plank flooring on the first floor. On the upper level the Primary Bedroom has an adjoining luxury bath with upgraded ceramic tile, upgraded double vanity with quartz countertop, a separate soaking tub and a seated shower. The lower level features a full finished rec room, den/bedroom and full bath with shower, plus exit stairs from the rear and space to add additional living area(s). Photos/renderings are representative only and show both upgrades and decorator enhancements. Prices and terms subject to change.
Home Details
Home Type
- Single Family
Est. Annual Taxes
- $211
Year Built
- Built in 2024 | New Construction
Lot Details
- 10,482 Sq Ft Lot
- Property is in excellent condition
- Property is zoned AG
HOA Fees
- $100 Monthly HOA Fees
Parking
- 2 Car Attached Garage
- 2 Driveway Spaces
- Front Facing Garage
Home Design
- Traditional Architecture
- Bump-Outs
- Poured Concrete
- Blown-In Insulation
- Batts Insulation
- Architectural Shingle Roof
- Asphalt Roof
- Vinyl Siding
- Concrete Perimeter Foundation
- Rough-In Plumbing
Interior Spaces
- Property has 3 Levels
- Traditional Floor Plan
- Ceiling height of 9 feet or more
- Double Pane Windows
- ENERGY STAR Qualified Windows with Low Emissivity
- Window Screens
- Sliding Doors
- ENERGY STAR Qualified Doors
- Insulated Doors
- Great Room
- Family Room Off Kitchen
- Sitting Room
- Living Room
- Formal Dining Room
- Den
- Recreation Room
- Sun or Florida Room
Kitchen
- Eat-In Gourmet Kitchen
- Breakfast Area or Nook
- Built-In Self-Cleaning Oven
- Cooktop
- Built-In Microwave
- ENERGY STAR Qualified Refrigerator
- Ice Maker
- ENERGY STAR Qualified Dishwasher
- Stainless Steel Appliances
- Kitchen Island
- Upgraded Countertops
- Disposal
Flooring
- Carpet
- Ceramic Tile
- Luxury Vinyl Plank Tile
Bedrooms and Bathrooms
- En-Suite Primary Bedroom
- En-Suite Bathroom
- Walk-In Closet
Laundry
- Laundry on upper level
- Electric Dryer
- Washer
Partially Finished Basement
- Basement Fills Entire Space Under The House
- Walk-Up Access
- Exterior Basement Entry
- Sump Pump
- Basement Windows
Home Security
- Carbon Monoxide Detectors
- Fire and Smoke Detector
Eco-Friendly Details
- ENERGY STAR Qualified Equipment for Heating
Utilities
- 90% Forced Air Heating and Cooling System
- Vented Exhaust Fan
- Programmable Thermostat
- Underground Utilities
- 200+ Amp Service
- High-Efficiency Water Heater
Listing and Financial Details
- Tax Lot 25
- Assessor Parcel Number 17145691442
Community Details
Overview
- $1,000 Capital Contribution Fee
- Association fees include common area maintenance, snow removal, trash
- Built by K. HOVNANIAN HOMES
- Fairway Estates Subdivision, Delaware Ii Floorplan
Amenities
- Common Area
Recreation
- Community Playground
- Jogging Path
Map
Home Values in the Area
Average Home Value in this Area
Property History
| Date | Event | Price | Change | Sq Ft Price |
|---|---|---|---|---|
| 01/27/2025 01/27/25 | Sold | $879,045 | 0.0% | $183 / Sq Ft |
| 10/31/2024 10/31/24 | Price Changed | $879,045 | -2.3% | $183 / Sq Ft |
| 10/09/2024 10/09/24 | Price Changed | $899,990 | -4.7% | $187 / Sq Ft |
| 08/29/2024 08/29/24 | For Sale | $944,045 | -- | $196 / Sq Ft |
Tax History
| Year | Tax Paid | Tax Assessment Tax Assessment Total Assessment is a certain percentage of the fair market value that is determined by local assessors to be the total taxable value of land and additions on the property. | Land | Improvement |
|---|---|---|---|---|
| 2024 | $303 | $19,000 | $19,000 | $0 |
| 2023 | $303 | $19,000 | $19,000 | $0 |
| 2022 | $303 | $19,000 | $19,000 | $0 |
| 2021 | $303 | $19,000 | $19,000 | $0 |
Deed History
| Date | Type | Sale Price | Title Company |
|---|---|---|---|
| Deed | $879,045 | Eastern National Title | |
| Deed | $879,045 | Eastern National Title | |
| Deed | -- | First American Title Insurance |
Similar Homes in the area
Source: Bright MLS
MLS Number: MDPG2123892
APN: 14-5691442
- 6725 Fountain Park Dr
- 6714 Fountain Park Dr
- 6707 Glenhurst Dr
- 7035 Corner Creek Way
- 7035 Corner Creek Way
- 12013 Prospect View Ave
- 7035 Corner Creek Way
- 7037 Corner Creek Way
- 11918 Prospect View Ave
- HOMESITE C46 Fountain Park Dr
- 11705 Wynnifred Place
- 11708 Wynnifred Place
- 12005 Prospect View Ave
- 11531 Prospect Hill
- 12104 Augusta Dr
- 12010 Prospect View Ave
- 11310 Daisy Ln
- 6320 Bell Station Rd
- 7301 Quartz Terrace
- 12028 Quartette Ln
