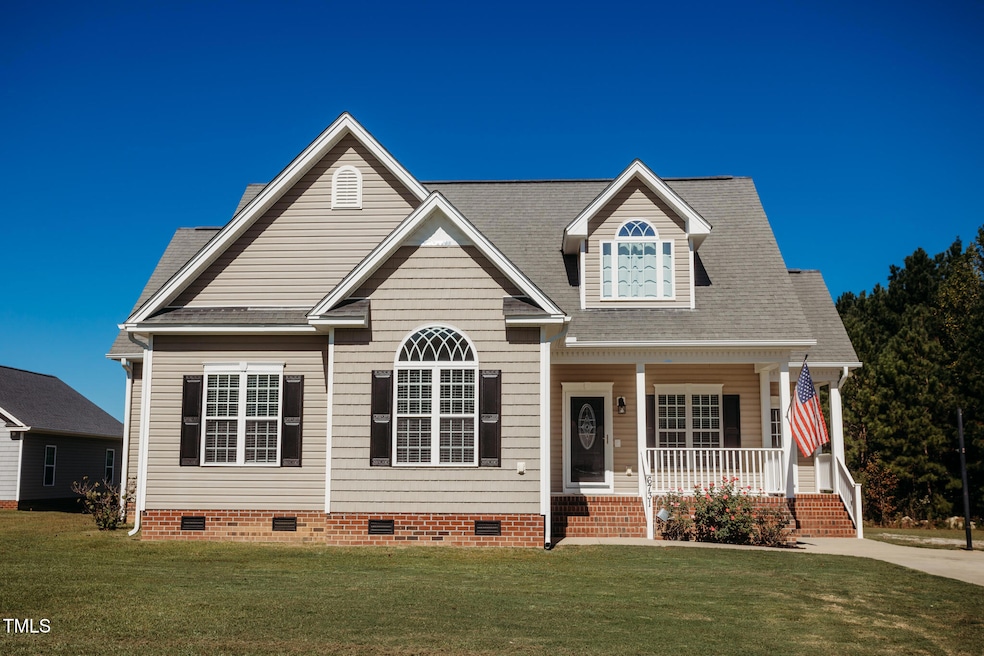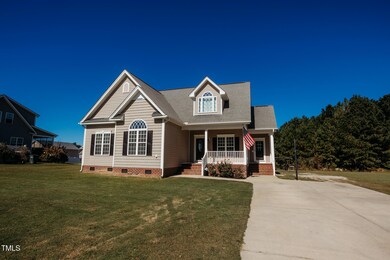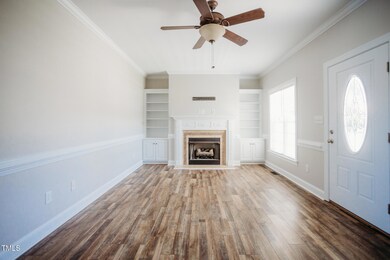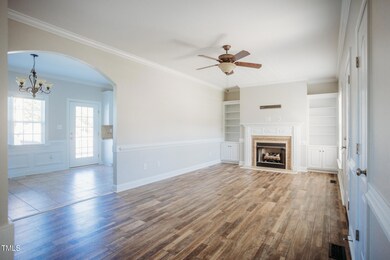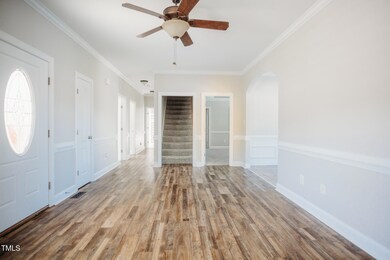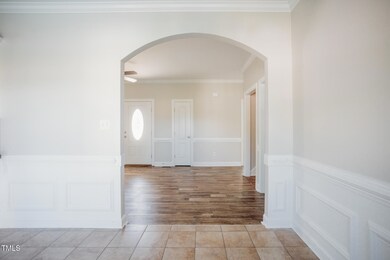
4
Beds
3
Baths
2,475
Sq Ft
0.38
Acres
Highlights
- Above Ground Pool
- Deck
- Main Floor Primary Bedroom
- Rock Ridge Elementary School Rated A-
- Traditional Architecture
- Attic
About This Home
As of April 2025Welcome to this beautiful 4-bedroom, 3-bath home located in the highly sought-after community of Sims! Tucked away on a quiet cul-de-sac, this home offers peace and privacy. Freshly painted and boasting brand-new carpet, the home feels bright and inviting. With an additional bonus room, there's ample space for a home office, playroom, or gym. Don't miss your chance to make it yours!
Home Details
Home Type
- Single Family
Est. Annual Taxes
- $3,275
Year Built
- Built in 2009
Lot Details
- 0.38 Acre Lot
- Cul-De-Sac
Home Design
- Traditional Architecture
- Brick Foundation
- Raised Foundation
- Architectural Shingle Roof
- Vinyl Siding
Interior Spaces
- 2,475 Sq Ft Home
- 2-Story Property
- Built-In Features
- Smooth Ceilings
- Ceiling Fan
- Gas Log Fireplace
- Living Room with Fireplace
- Storage
- Attic
Kitchen
- Eat-In Kitchen
- Electric Range
- Microwave
- Dishwasher
Flooring
- Carpet
- Tile
- Luxury Vinyl Tile
Bedrooms and Bathrooms
- 4 Bedrooms
- Primary Bedroom on Main
- Walk-In Closet
- 3 Full Bathrooms
- Soaking Tub
- Bathtub with Shower
- Walk-in Shower
Laundry
- Laundry Room
- Laundry on main level
Parking
- 4 Parking Spaces
- 4 Open Parking Spaces
Outdoor Features
- Above Ground Pool
- Deck
- Covered patio or porch
- Fire Pit
- Rain Gutters
Schools
- Rock Ridge Elementary School
- Springfield Middle School
- James Hunt High School
Utilities
- Central Air
- Heating System Uses Gas
- Heating System Uses Propane
- Heat Pump System
Community Details
- No Home Owners Association
- Magnolia Place Subdivision
Listing and Financial Details
- Assessor Parcel Number 2773916114.000
Map
Create a Home Valuation Report for This Property
The Home Valuation Report is an in-depth analysis detailing your home's value as well as a comparison with similar homes in the area
Home Values in the Area
Average Home Value in this Area
Property History
| Date | Event | Price | Change | Sq Ft Price |
|---|---|---|---|---|
| 04/09/2025 04/09/25 | Sold | $350,000 | 0.0% | $141 / Sq Ft |
| 02/08/2025 02/08/25 | Pending | -- | -- | -- |
| 01/23/2025 01/23/25 | Price Changed | $349,900 | -2.8% | $141 / Sq Ft |
| 11/25/2024 11/25/24 | Price Changed | $360,000 | -5.3% | $145 / Sq Ft |
| 10/25/2024 10/25/24 | For Sale | $380,000 | +181.5% | $154 / Sq Ft |
| 02/29/2012 02/29/12 | Sold | $135,000 | -14.5% | $91 / Sq Ft |
| 01/18/2012 01/18/12 | Pending | -- | -- | -- |
| 09/04/2009 09/04/09 | For Sale | $157,900 | -- | $107 / Sq Ft |
Source: Doorify MLS
Tax History
| Year | Tax Paid | Tax Assessment Tax Assessment Total Assessment is a certain percentage of the fair market value that is determined by local assessors to be the total taxable value of land and additions on the property. | Land | Improvement |
|---|---|---|---|---|
| 2024 | $3,275 | $327,821 | $60,000 | $267,821 |
| 2023 | $2,411 | $183,475 | $25,000 | $158,475 |
| 2022 | $2,411 | $183,475 | $25,000 | $158,475 |
| 2021 | $2,393 | $152,048 | $25,000 | $127,048 |
| 2020 | $1,983 | $152,048 | $25,000 | $127,048 |
| 2019 | $1,983 | $152,048 | $25,000 | $127,048 |
| 2018 | $1,937 | $152,048 | $25,000 | $127,048 |
| 2017 | $1,937 | $152,048 | $25,000 | $127,048 |
| 2016 | $1,885 | $152,048 | $25,000 | $127,048 |
| 2014 | $2,008 | $163,260 | $25,000 | $138,260 |
Source: Public Records
Mortgage History
| Date | Status | Loan Amount | Loan Type |
|---|---|---|---|
| Open | $280,000 | New Conventional | |
| Closed | $280,000 | New Conventional | |
| Previous Owner | $161,000 | Construction | |
| Previous Owner | $126,250 | FHA | |
| Previous Owner | $98,000 | Future Advance Clause Open End Mortgage |
Source: Public Records
Deed History
| Date | Type | Sale Price | Title Company |
|---|---|---|---|
| Warranty Deed | $350,000 | None Listed On Document | |
| Warranty Deed | $350,000 | None Listed On Document | |
| Deed | $135,000 | None Available | |
| Deed | $23,000 | None Available |
Source: Public Records
Similar Homes in Sims, NC
Source: Doorify MLS
MLS Number: 10060190
APN: 2773-91-6114.000
Nearby Homes
- 6710 Sassafras Ct
- Tract Flat Rock Rd
- 6690 Wall St
- 6736 Hardwick Ln
- 6739 Hardwick Ln
- 6710 Hardwick Ln
- 6748 Hardwick Ln
- 6823 Hardwick Ln
- 6767 Longitude Cir
- 0 Radio Tower Rd
- 4730 Raymond Rd
- 0 Boykin Rd
- 5183 Finch
- Tbd Lot 47 Radio Tower Rd
- 000 Lorraine
- Tbd Rd
- Lot 49 Radio Tower Rd
- Lot 47 Radio Tower Rd
- Lot Lorraine Rd
- 000 Eatmon Rd
