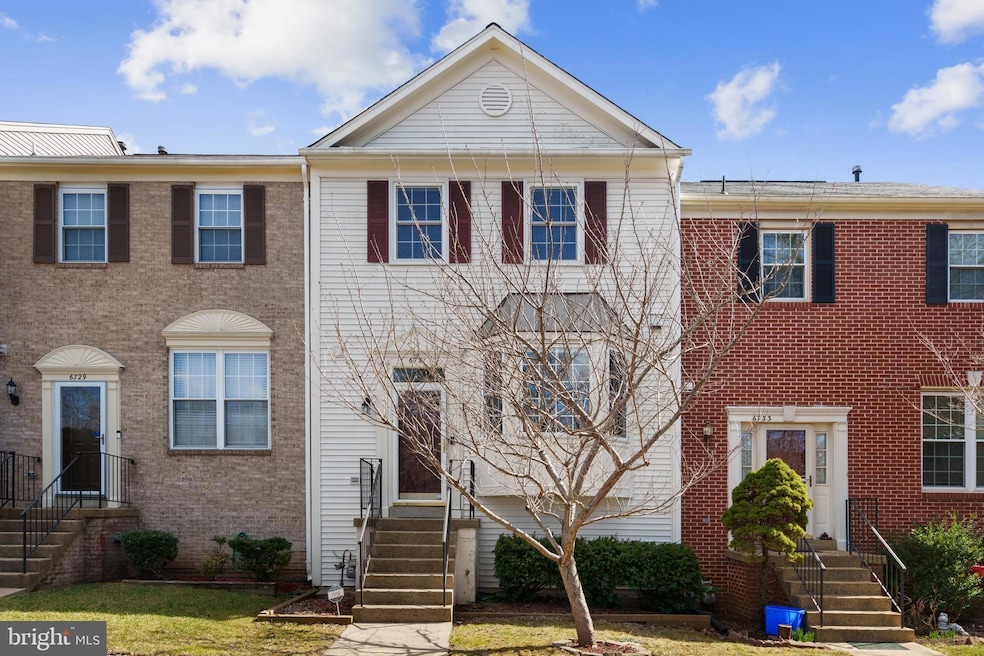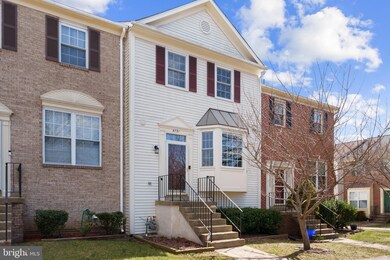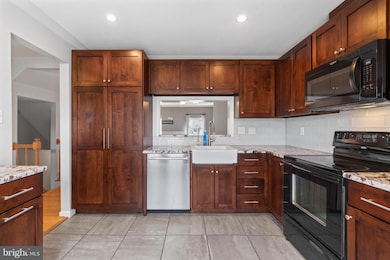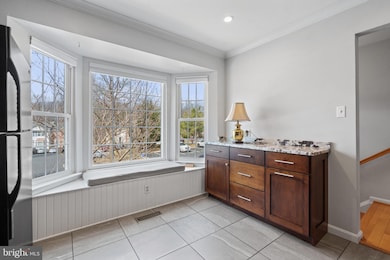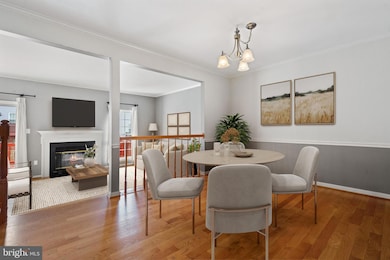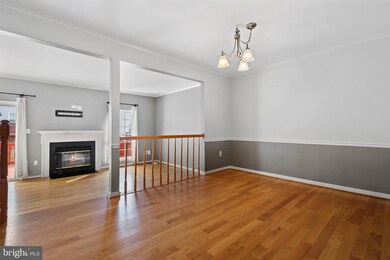
6731 Jenny Leigh Ct Centreville, VA 20121
Bull Run NeighborhoodHighlights
- Open Floorplan
- Colonial Architecture
- Recreation Room
- Bull Run Elementary School Rated A-
- Deck
- Wood Flooring
About This Home
As of April 2025Nestled in this quiet and friendly neighborhood, Clifton Townes is one of the most sought-after communities in Centreville. As you enter your new 3-level townhome, you’ll be impressed by the updated, spacious kitchen with premium granite “Bianco Antico” counters, ample custom-made Amish solid wood kitchen cabinetry including a huge pantry with large pull outs, custom-made sideboard, an expanded pass-through for convenience, porcelain subway tile backsplash, and a large bay window with bench and storage seating. The dining area and living area with a wood burning fireplace is laden with hardwood flooring. A half bath and access to the upper deck completes this main level. The upper level is where you’ll go to relax – the primary bedroom comes with two large closets, a ceiling fan, and an en suite bath with an updated shower and a convenient corner bench. The second and third bedrooms also have ceiling fans and share a hall bath with a combination tub and shower. Saunter on down to your fully finished lower level and turn this space to whatever you desire - a rec room, family room, home office; whatever it is you want, you have ample space for it! You will also find the laundry/utility room in this level with sufficient space for storage plus it comes with a rough in if you want to add another bath. Storage is not a problem in your home because there’s a separate storage area with two access points and a built-in shelf/desk in this level. To round it out, your home comes with a deck with stairs leading to the fully-fenced backyard. Parking is convenient since your assigned parking space #80 is located right in front of your home and the other assigned parking #80 is just across from it. Visitor parking spots are also located nearby. Recent updates: Reverse Osmosis Water Filtration system 2024, HVAC system (interior & exterior) 2022, backyard fence 2020, roof 2019, and hot water heater 2018.
Last Agent to Sell the Property
Diane Freeman
Redfin Corporation

Townhouse Details
Home Type
- Townhome
Est. Annual Taxes
- $5,583
Year Built
- Built in 1989
Lot Details
- 1,500 Sq Ft Lot
- Back Yard Fenced
HOA Fees
- $99 Monthly HOA Fees
Home Design
- Colonial Architecture
- Vinyl Siding
Interior Spaces
- Property has 3 Levels
- Open Floorplan
- Ceiling Fan
- Recessed Lighting
- Wood Burning Fireplace
- Fireplace With Glass Doors
- Fireplace Mantel
- Window Treatments
- Living Room
- Formal Dining Room
- Recreation Room
- Utility Room
- Finished Basement
- Laundry in Basement
Kitchen
- Eat-In Kitchen
- Stove
- Built-In Microwave
- Dishwasher
- Disposal
Flooring
- Wood
- Carpet
- Tile or Brick
Bedrooms and Bathrooms
- 3 Bedrooms
- En-Suite Primary Bedroom
- En-Suite Bathroom
Laundry
- Dryer
- Washer
Parking
- Assigned parking located at #80
- Parking Lot
- 2 Assigned Parking Spaces
Outdoor Features
- Deck
- Shed
Schools
- Bull Run Elementary School
- Liberty Middle School
- Centreville High School
Utilities
- Forced Air Heating and Cooling System
- Water Treatment System
- Natural Gas Water Heater
Listing and Financial Details
- Tax Lot 50
- Assessor Parcel Number 0653 06 0050
Community Details
Overview
- Association fees include common area maintenance, trash, snow removal
- Clifton Townes HOA
- Clifton Townes Subdivision
- Property Manager
Amenities
- Common Area
Map
Home Values in the Area
Average Home Value in this Area
Property History
| Date | Event | Price | Change | Sq Ft Price |
|---|---|---|---|---|
| 04/24/2025 04/24/25 | Sold | $525,000 | +1.0% | $309 / Sq Ft |
| 03/17/2025 03/17/25 | Pending | -- | -- | -- |
| 03/13/2025 03/13/25 | For Sale | $520,000 | +27.8% | $306 / Sq Ft |
| 05/27/2020 05/27/20 | Sold | $407,000 | +2.0% | $299 / Sq Ft |
| 04/18/2020 04/18/20 | Pending | -- | -- | -- |
| 04/17/2020 04/17/20 | Price Changed | $399,000 | 0.0% | $293 / Sq Ft |
| 04/17/2020 04/17/20 | For Sale | $399,000 | -4.8% | $293 / Sq Ft |
| 04/13/2020 04/13/20 | Pending | -- | -- | -- |
| 03/20/2020 03/20/20 | For Sale | $419,000 | +33.7% | $308 / Sq Ft |
| 11/26/2012 11/26/12 | Sold | $313,500 | -2.0% | $173 / Sq Ft |
| 10/14/2012 10/14/12 | Pending | -- | -- | -- |
| 09/23/2012 09/23/12 | For Sale | $319,900 | -- | $176 / Sq Ft |
Tax History
| Year | Tax Paid | Tax Assessment Tax Assessment Total Assessment is a certain percentage of the fair market value that is determined by local assessors to be the total taxable value of land and additions on the property. | Land | Improvement |
|---|---|---|---|---|
| 2024 | $5,361 | $462,720 | $130,000 | $332,720 |
| 2023 | $4,814 | $426,600 | $120,000 | $306,600 |
| 2022 | $4,860 | $424,980 | $120,000 | $304,980 |
| 2021 | $4,487 | $382,320 | $120,000 | $262,320 |
| 2020 | $4,584 | $344,660 | $110,000 | $234,660 |
| 2019 | $3,911 | $330,480 | $100,000 | $230,480 |
| 2018 | $3,729 | $324,300 | $100,000 | $224,300 |
| 2017 | $3,765 | $324,300 | $100,000 | $224,300 |
| 2016 | $3,593 | $310,150 | $95,000 | $215,150 |
| 2015 | $3,377 | $302,600 | $90,000 | $212,600 |
| 2014 | $3,247 | $291,590 | $85,000 | $206,590 |
Mortgage History
| Date | Status | Loan Amount | Loan Type |
|---|---|---|---|
| Previous Owner | $386,650 | New Conventional | |
| Previous Owner | $45,000 | Non Purchase Money Mortgage | |
| Previous Owner | $293,500 | New Conventional | |
| Previous Owner | $304,000 | New Conventional | |
| Previous Owner | $136,800 | No Value Available |
Deed History
| Date | Type | Sale Price | Title Company |
|---|---|---|---|
| Deed | -- | Solan Alzamora Pllc | |
| Deed | $407,000 | Champion Title & Setmnts Inc | |
| Warranty Deed | $313,500 | -- | |
| Warranty Deed | $380,000 | -- | |
| Deed | $171,000 | -- |
Similar Homes in Centreville, VA
Source: Bright MLS
MLS Number: VAFX2226188
APN: 0653-06-0050
- 6817 Cedar Loch Ct
- 6869 Ridge Water Ct
- 14505 Castleford Ct
- LOT 60 Compton Rd
- 6422 Muster Ct
- 6919 Sharpsburg Dr
- 6517 Wheat Mill Way
- 6710 Hartwood Ln
- 14423 Picket Oaks Rd
- 14415 Compton Rd
- 14544 Picket Oaks Rd
- 14156 Compton Valley Way
- 6369 Saint Timothys Ln
- 6563 Palisades Dr
- 14124 Honey Hill Ct
- 6611 Skylemar Trail
- 6377 Generals Ct
- 6915 Compton Valley Ct
- 14388 Silo Valley View
- 6832 Compton Heights Cir
