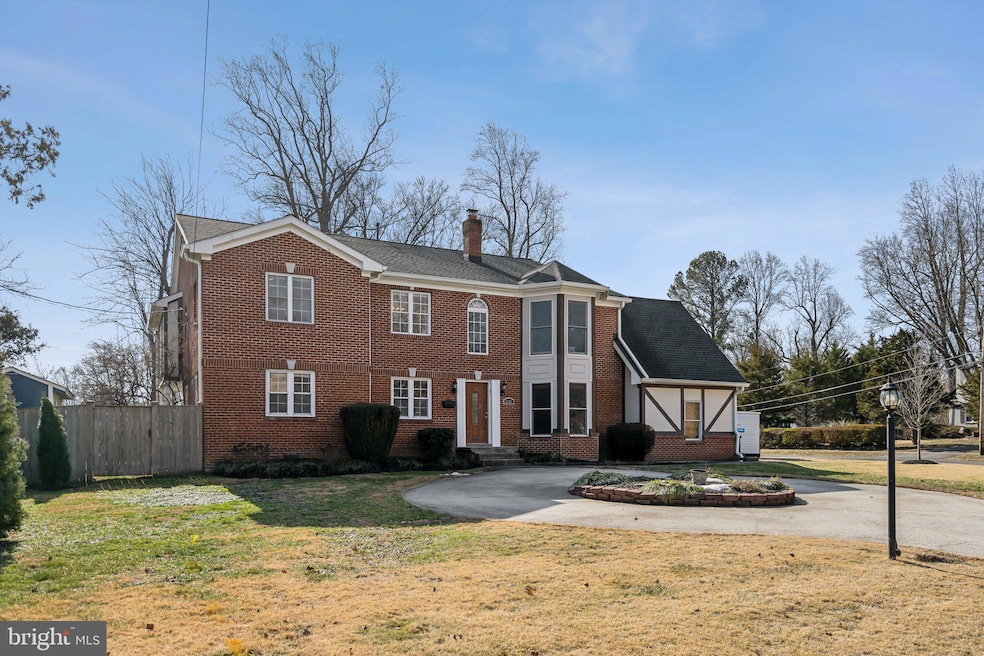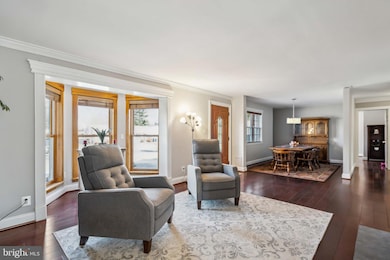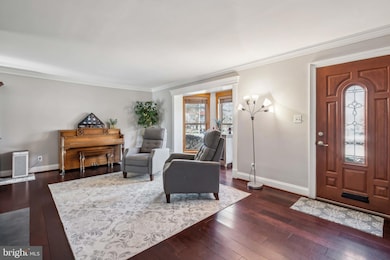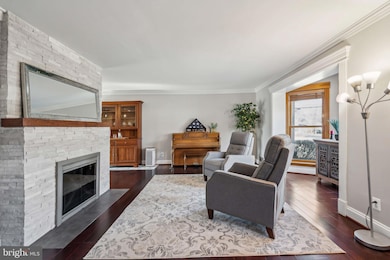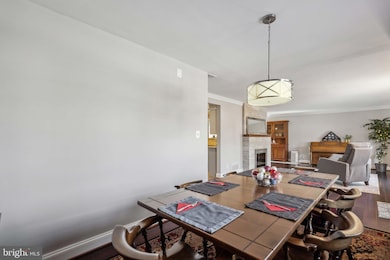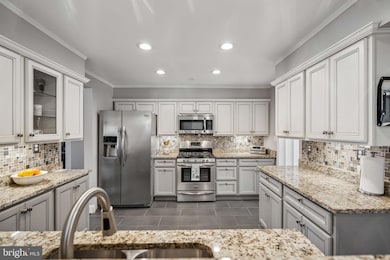
6731 Nicholson Rd Falls Church, VA 22042
West Falls Church NeighborhoodEstimated payment $7,720/month
Highlights
- Eat-In Gourmet Kitchen
- 0.51 Acre Lot
- Deck
- View of Trees or Woods
- Open Floorplan
- Private Lot
About This Home
STUNNING 5 BEDROOM, 3.5 BATH HOME IN PRIME FALLS CHURCH LOCATION
Embrace luxurious living in this expansive 4,000+ square foot home designed for both comfort and entertaining. The heart of this home features a magnificent great room with powder room, offering seamless indoor-outdoor flow with views of the private fenced yard and versatile party shed/she shed.
The main level showcases an inviting living room centered around a cozy fireplace, formal dining room, and two conveniently main-level bedrooms sharing a full bath. The chef's kitchen is a culinary haven with a generous breakfast bar and dedicated dining area, perfect for both casual meals and entertaining.
Upstairs, discover a luxurious primary retreat featuring a spa-inspired ensuite bath complete with a separate soaking tub, walk-in shower, and double vanities. Two additional bedrooms and a full bath complete the upper level. Abundant storage throughout makes organization effortless.
Prime location offering easy access to Capitol Hill, Metro stations, and premier shopping destinations. This meticulously maintained home presents the perfect blend of space, comfort, and convenience in one of Falls Church's most sought-after neighborhoods.
Home Details
Home Type
- Single Family
Est. Annual Taxes
- $12,276
Year Built
- Built in 1951 | Remodeled in 2015
Lot Details
- 0.51 Acre Lot
- Decorative Fence
- Landscaped
- Private Lot
- Secluded Lot
- Cleared Lot
- Back Yard Fenced, Front and Side Yard
- Property is in excellent condition
- Property is zoned 120
Parking
- 1 Car Attached Garage
- 5 Driveway Spaces
- Side Facing Garage
- Circular Driveway
- Off-Street Parking
Home Design
- Transitional Architecture
- Traditional Architecture
- Slab Foundation
- Composition Roof
- Brick Front
Interior Spaces
- 4,405 Sq Ft Home
- Property has 2 Levels
- Open Floorplan
- Cathedral Ceiling
- Ceiling Fan
- 1 Fireplace
- Double Pane Windows
- Sliding Windows
- Sliding Doors
- Family Room Off Kitchen
- Formal Dining Room
- Solid Hardwood Flooring
- Views of Woods
Kitchen
- Eat-In Gourmet Kitchen
- Breakfast Area or Nook
- Gas Oven or Range
- Built-In Microwave
- Dishwasher
- Stainless Steel Appliances
- Upgraded Countertops
- Disposal
Bedrooms and Bathrooms
- En-Suite Bathroom
- Walk-In Closet
- Hydromassage or Jetted Bathtub
- Walk-in Shower
Laundry
- Laundry on main level
- Dryer
- Washer
Outdoor Features
- Deck
- Patio
- Exterior Lighting
- Outbuilding
- Playground
Utilities
- 90% Forced Air Heating and Cooling System
- Electric Water Heater
- Phone Available
- Cable TV Available
Additional Features
- Level Entry For Accessibility
- Suburban Location
Community Details
- No Home Owners Association
- Knollwood Subdivision
Listing and Financial Details
- Tax Lot 4
- Assessor Parcel Number 0602 12 0004
Map
Home Values in the Area
Average Home Value in this Area
Tax History
| Year | Tax Paid | Tax Assessment Tax Assessment Total Assessment is a certain percentage of the fair market value that is determined by local assessors to be the total taxable value of land and additions on the property. | Land | Improvement |
|---|---|---|---|---|
| 2024 | $11,796 | $954,650 | $356,000 | $598,650 |
| 2023 | $11,378 | $954,650 | $356,000 | $598,650 |
| 2022 | $10,923 | $904,210 | $331,000 | $573,210 |
| 2021 | $9,712 | $785,470 | $296,000 | $489,470 |
| 2020 | $9,079 | $728,450 | $271,000 | $457,450 |
| 2019 | $8,962 | $717,450 | $260,000 | $457,450 |
| 2018 | $8,251 | $717,450 | $260,000 | $457,450 |
| 2017 | $8,521 | $696,440 | $260,000 | $436,440 |
| 2016 | $8,400 | $686,440 | $250,000 | $436,440 |
| 2015 | $7,715 | $651,660 | $236,000 | $415,660 |
| 2014 | $6,957 | $585,910 | $224,000 | $361,910 |
Property History
| Date | Event | Price | Change | Sq Ft Price |
|---|---|---|---|---|
| 02/07/2025 02/07/25 | For Sale | $1,199,900 | +67.2% | $272 / Sq Ft |
| 11/02/2017 11/02/17 | Sold | $717,500 | -1.0% | $163 / Sq Ft |
| 10/10/2017 10/10/17 | Pending | -- | -- | -- |
| 07/12/2017 07/12/17 | For Sale | $725,000 | 0.0% | $165 / Sq Ft |
| 07/05/2017 07/05/17 | Pending | -- | -- | -- |
| 06/15/2017 06/15/17 | Price Changed | $725,000 | -6.9% | $165 / Sq Ft |
| 04/06/2017 04/06/17 | For Sale | $779,000 | -- | $177 / Sq Ft |
Deed History
| Date | Type | Sale Price | Title Company |
|---|---|---|---|
| Gift Deed | -- | None Listed On Document | |
| Gift Deed | -- | None Available | |
| Deed | $717,500 | Stewart Title Guaranty Co |
Mortgage History
| Date | Status | Loan Amount | Loan Type |
|---|---|---|---|
| Previous Owner | $750,000 | Credit Line Revolving | |
| Previous Owner | $556,000 | New Conventional | |
| Previous Owner | $43,400 | Credit Line Revolving | |
| Previous Owner | $574,000 | New Conventional | |
| Previous Owner | $100,000 | Credit Line Revolving | |
| Previous Owner | $413,122 | New Conventional | |
| Previous Owner | $417,000 | New Conventional |
Similar Homes in Falls Church, VA
Source: Bright MLS
MLS Number: VAFX2220166
APN: 0602-12-0004
- 6812 Beechview Dr
- 6904 Hickory Hill Rd
- 3246 Blundell Rd
- 6822 Valley Brook Dr
- 3141 Chepstow Ln
- 6907 Kenfig Dr
- 3215 Cofer Rd
- 3413 Slade Ct
- 3126 Headrow Cir
- 3120 Chepstow Ln
- 6515 Walters Woods Dr
- 3134 Manor Rd
- 6929 Westmoreland Rd
- 3354 Roundtree Estates Ct
- 6434 Woodville Dr
- 7009 Raleigh Rd
- 7013 Raleigh Rd
- 6724 Westlawn Dr
- 6935 Regent Ln
- 3015 Greenway Blvd
