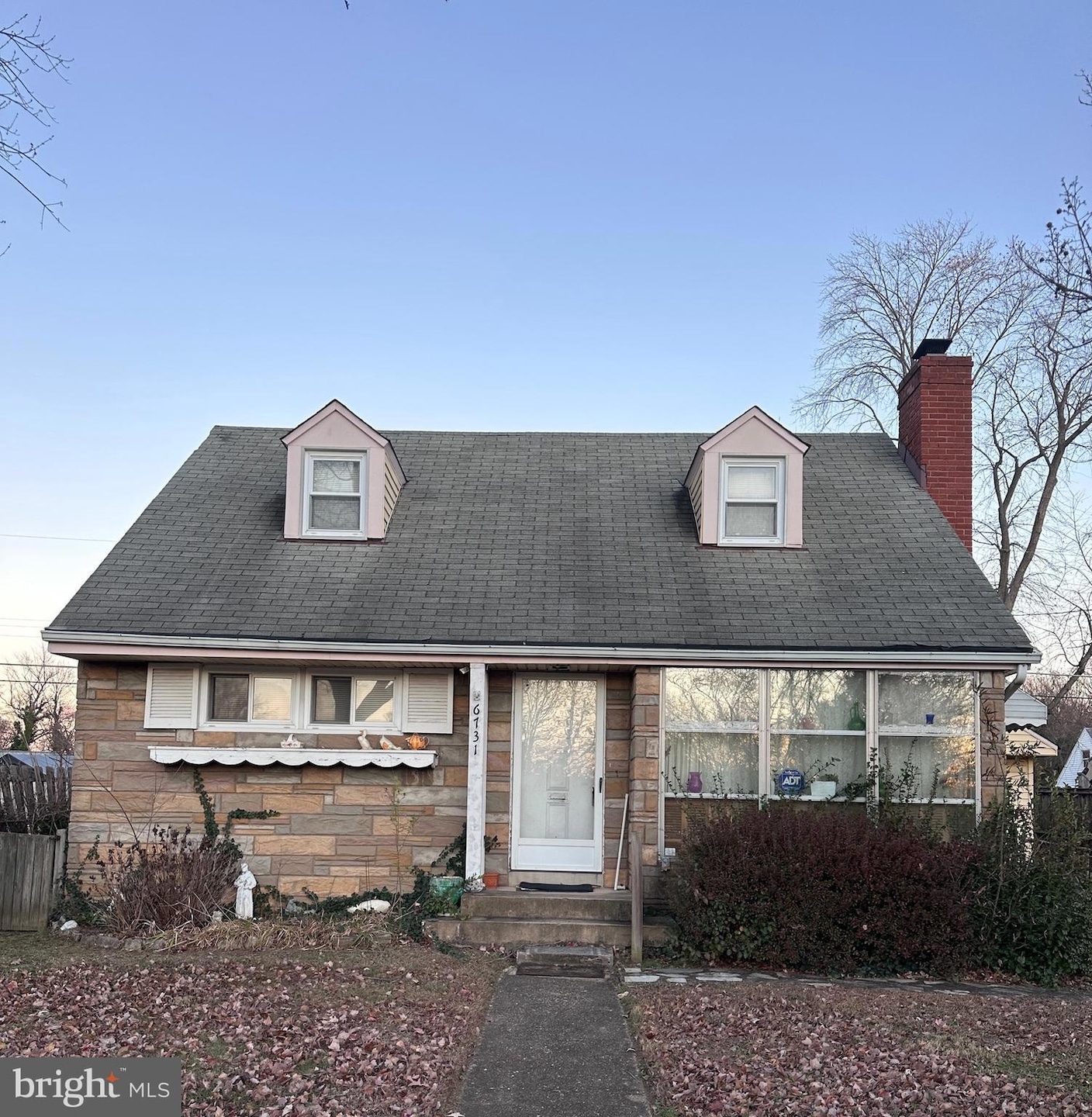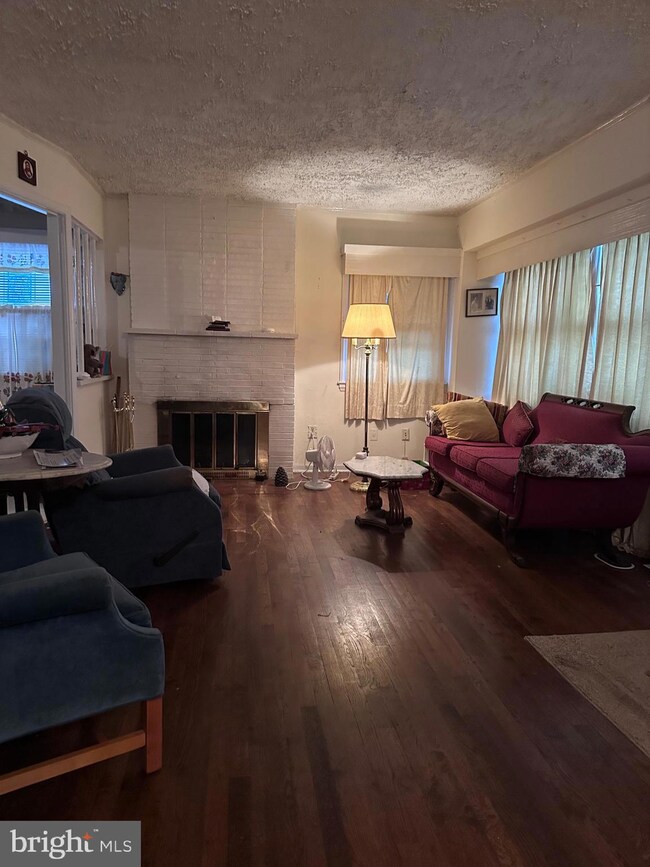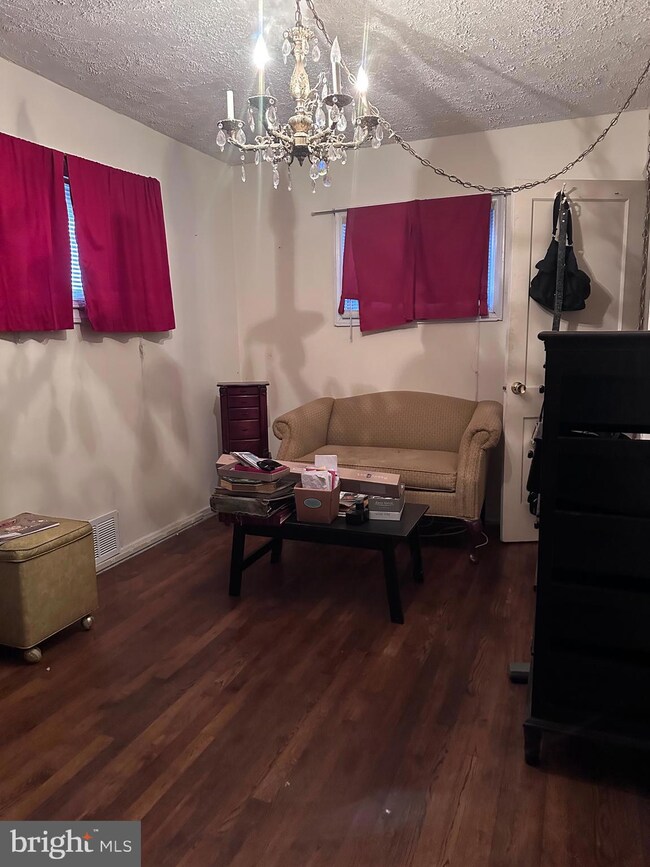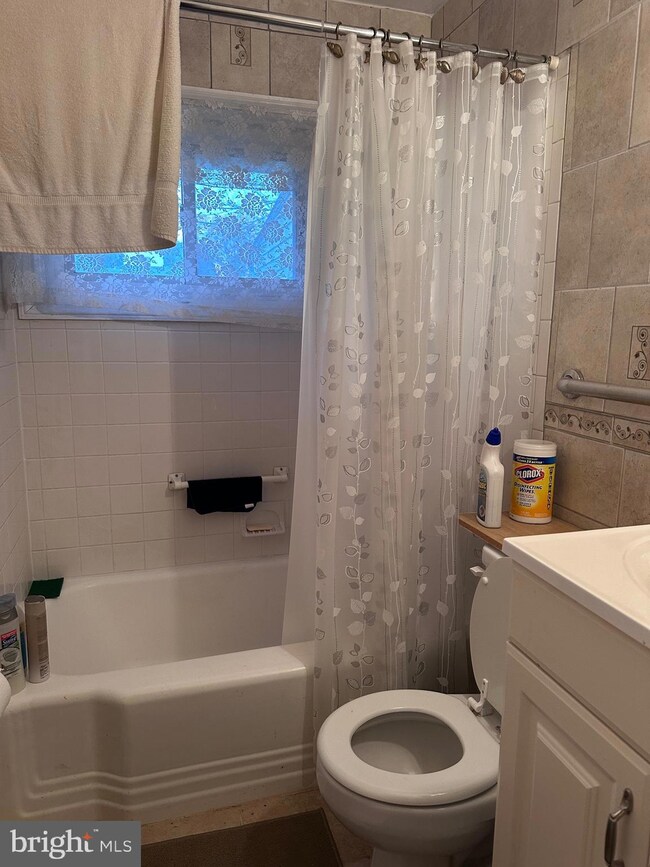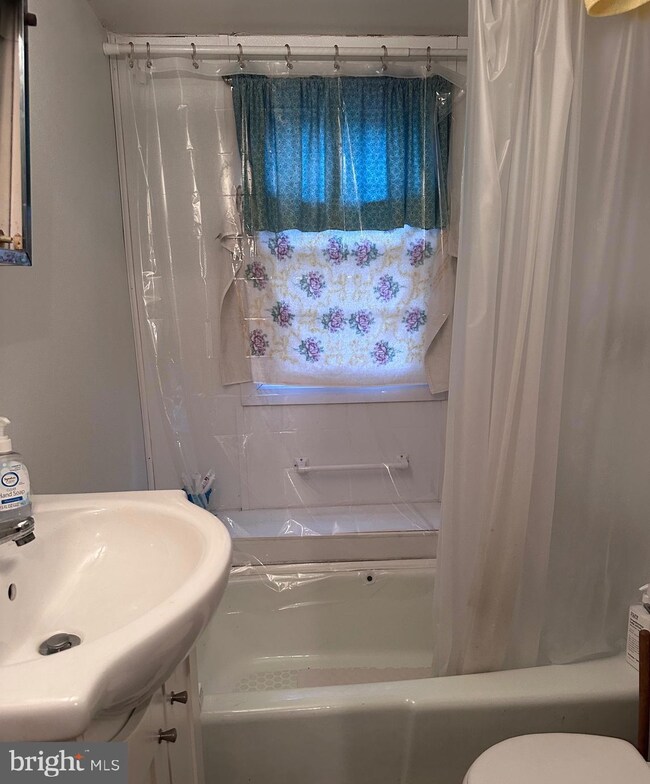
6731 Williams Dr Alexandria, VA 22307
Groveton NeighborhoodHighlights
- Cape Cod Architecture
- Traditional Floor Plan
- Main Floor Bedroom
- Sandburg Middle Rated A-
- Wood Flooring
- Attic
About This Home
As of January 2025New Year - New Opportunity! Long time owner has maintained the home well, but this house is ready for a new family and make over! 3 Bedrooms - 2 full baths, Family Room extension and a 1 car garage! House has original hardwood floors, "updated" baths, and cozy fireplace. Family room addition is roomy and offers both access to garage and rear yard. Crawl space is encapsulated for additional comfort (2020) and has transferable warranty. Don't let his great opportunity go by!
Home Details
Home Type
- Single Family
Est. Annual Taxes
- $7,316
Year Built
- Built in 1950
Lot Details
- 7,200 Sq Ft Lot
- Level Lot
- Back and Front Yard
- Property is in good condition
- Property is zoned 140
Parking
- 1 Car Attached Garage
- Front Facing Garage
- Garage Door Opener
- Driveway
- On-Street Parking
Home Design
- Cape Cod Architecture
- Art Deco Architecture
- Cottage
- Fixer Upper
Interior Spaces
- 1,304 Sq Ft Home
- Property has 2 Levels
- Traditional Floor Plan
- Ceiling Fan
- 1 Fireplace
- Family Room Off Kitchen
- Combination Dining and Living Room
- Wood Flooring
- Crawl Space
- Attic
Bedrooms and Bathrooms
- Bathtub with Shower
Schools
- Belle View Elementary School
- Sandburg Middle School
- West Potomac High School
Utilities
- Forced Air Heating and Cooling System
- Natural Gas Water Heater
Community Details
- No Home Owners Association
- Bucknell Manor Subdivision
Listing and Financial Details
- Tax Lot 43
- Assessor Parcel Number 0931 23030043
Map
Home Values in the Area
Average Home Value in this Area
Property History
| Date | Event | Price | Change | Sq Ft Price |
|---|---|---|---|---|
| 01/30/2025 01/30/25 | Sold | $527,000 | -- | $404 / Sq Ft |
| 01/03/2025 01/03/25 | Pending | -- | -- | -- |
Tax History
| Year | Tax Paid | Tax Assessment Tax Assessment Total Assessment is a certain percentage of the fair market value that is determined by local assessors to be the total taxable value of land and additions on the property. | Land | Improvement |
|---|---|---|---|---|
| 2024 | $7,872 | $631,570 | $284,000 | $347,570 |
| 2023 | $7,308 | $604,190 | $269,000 | $335,190 |
| 2022 | $6,879 | $560,040 | $239,000 | $321,040 |
| 2021 | $3,527 | $532,930 | $229,000 | $303,930 |
| 2020 | $6,332 | $476,100 | $214,000 | $262,100 |
| 2019 | $5,829 | $459,980 | $214,000 | $245,980 |
| 2018 | $4,944 | $429,890 | $200,000 | $229,890 |
| 2017 | $345 | $417,190 | $194,000 | $223,190 |
| 2016 | $5,081 | $408,810 | $190,000 | $218,810 |
| 2015 | $345 | $402,520 | $188,000 | $214,520 |
| 2014 | $345 | $385,270 | $179,000 | $206,270 |
Deed History
| Date | Type | Sale Price | Title Company |
|---|---|---|---|
| Warranty Deed | $527,000 | Fidelity National Title | |
| Warranty Deed | $527,000 | Fidelity National Title |
Similar Homes in Alexandria, VA
Source: Bright MLS
MLS Number: VAFX2213300
APN: 0931-23030043
- 6729 Williams Dr
- 6901 Duke Dr
- 6912 Duke Dr
- 6621 Cornell Dr
- 6724 Kenyon Dr
- 6923 Duke Dr
- 2306 Mary Baldwin Dr
- 6604 Cavalier Dr
- 6614 Quander Rd
- 6810 Derrell Ct
- 6514 Cygnet Dr
- 2411 Stokes Ln
- 6600 Quander Rd
- 1801 Belle View Blvd Unit C2
- 6711 W Wakefield Dr Unit A1
- 6709 W Wakefield Dr Unit B2
- 1933 Rollins Dr
- 6505 Cavalier Dr
- 6504 Cavalier Dr
- 1404 Middlebury Dr
