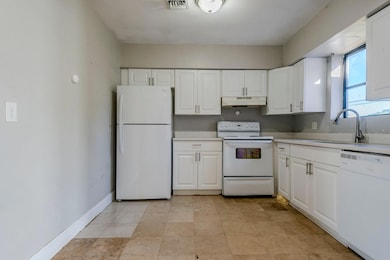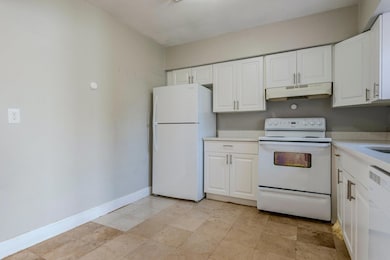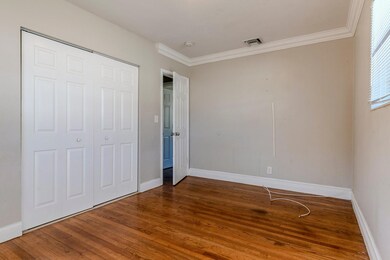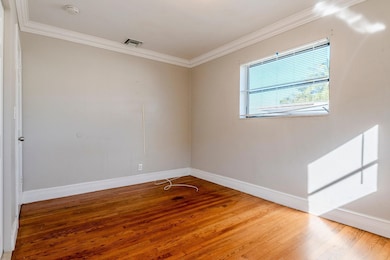
UNDER CONTRACT
$12K PRICE DROP
6732 SW 19th St Miramar, FL 33023
Welwyn Park NeighborhoodEstimated payment $2,998/month
Total Views
4,313
3
Beds
2
Baths
1,529
Sq Ft
$276
Price per Sq Ft
Highlights
- Formal Dining Room
- Shed
- Central Heating and Cooling System
- Circular Driveway
- Tile Flooring
- Family Room
About This Home
This inviting home features a bright, airy living room filled with natural light, creating a warm and welcoming space. The kitchen has plenty of cabinetry and space, perfect for cooking and entertaining. Step outside to the private, fenced backyard—ideal for pets, family gatherings, or enjoying beautiful outdoor days.
Home Details
Home Type
- Single Family
Est. Annual Taxes
- $7,708
Year Built
- Built in 1955
Lot Details
- 8,005 Sq Ft Lot
- North Facing Home
- Fenced
- Paved or Partially Paved Lot
Parking
- Circular Driveway
Home Design
- Shingle Roof
- Composition Roof
Interior Spaces
- 1,529 Sq Ft Home
- 1-Story Property
- Family Room
- Formal Dining Room
Kitchen
- Electric Range
- Dishwasher
Flooring
- Laminate
- Tile
Bedrooms and Bathrooms
- 3 Main Level Bedrooms
- 2 Full Bathrooms
Schools
- Miramar Elementary School
- New Renaissance Middle School
- Miramar High School
Additional Features
- Shed
- Central Heating and Cooling System
Community Details
- Welwyn Park First Add Subdivision
Listing and Financial Details
- Assessor Parcel Number 514123080270
Map
Create a Home Valuation Report for This Property
The Home Valuation Report is an in-depth analysis detailing your home's value as well as a comparison with similar homes in the area
Home Values in the Area
Average Home Value in this Area
Tax History
| Year | Tax Paid | Tax Assessment Tax Assessment Total Assessment is a certain percentage of the fair market value that is determined by local assessors to be the total taxable value of land and additions on the property. | Land | Improvement |
|---|---|---|---|---|
| 2025 | $7,708 | $359,070 | -- | -- |
| 2024 | $7,072 | $359,070 | -- | -- |
| 2023 | $7,072 | $296,760 | $0 | $0 |
| 2022 | $6,379 | $269,790 | $0 | $0 |
| 2021 | $5,835 | $245,270 | $0 | $0 |
| 2020 | $5,673 | $325,840 | $48,030 | $277,810 |
| 2019 | $4,961 | $249,460 | $48,030 | $201,430 |
| 2018 | $4,388 | $207,820 | $40,030 | $167,790 |
| 2017 | $3,817 | $163,090 | $0 | $0 |
| 2016 | $3,475 | $148,270 | $0 | $0 |
| 2015 | $3,165 | $132,250 | $0 | $0 |
| 2014 | $1,544 | $97,230 | $0 | $0 |
| 2013 | -- | $107,840 | $40,030 | $67,810 |
Source: Public Records
Property History
| Date | Event | Price | Change | Sq Ft Price |
|---|---|---|---|---|
| 03/28/2025 03/28/25 | Price Changed | $422,000 | 0.0% | $276 / Sq Ft |
| 03/28/2025 03/28/25 | For Sale | $422,000 | -2.8% | $276 / Sq Ft |
| 12/31/2024 12/31/24 | Pending | -- | -- | -- |
| 12/12/2024 12/12/24 | For Sale | $434,000 | 0.0% | $284 / Sq Ft |
| 10/09/2020 10/09/20 | Rented | $1,925 | 0.0% | -- |
| 09/16/2020 09/16/20 | Under Contract | -- | -- | -- |
| 09/15/2020 09/15/20 | Price Changed | $1,925 | -1.0% | $1 / Sq Ft |
| 09/14/2020 09/14/20 | For Rent | $1,945 | -- | -- |
Source: BeachesMLS (Greater Fort Lauderdale)
Deed History
| Date | Type | Sale Price | Title Company |
|---|---|---|---|
| Trustee Deed | $97,100 | None Available | |
| Warranty Deed | $230,000 | Palm Coast Title | |
| Quit Claim Deed | $10,000 | -- | |
| Warranty Deed | $81,100 | -- | |
| Warranty Deed | $45,714 | -- |
Source: Public Records
Mortgage History
| Date | Status | Loan Amount | Loan Type |
|---|---|---|---|
| Previous Owner | $232,000 | Negative Amortization | |
| Previous Owner | $30,000 | Stand Alone Second | |
| Previous Owner | $184,000 | Fannie Mae Freddie Mac |
Source: Public Records
Similar Homes in Miramar, FL
Source: BeachesMLS (Greater Fort Lauderdale)
MLS Number: F10473905
APN: 51-41-23-08-0270
Nearby Homes
- 6732 SW 19th St
- 1960 SW 68th Way
- 2211 SW 67th Ave
- 6546 SW 20th Ct
- 6545 SW 20th St
- 6920 SW 23rd St
- 1900 SW 70th Ave
- 2045 Acapulco Dr
- 6931 SW 24th Ct
- 6900 SW 24th Ct
- 6440 SW 20th St
- 6930 SW 24th Ct
- 6524 Mayo St
- 7031 Pembroke Rd
- 6537 Mayo St
- 6427 SW 20th St
- 6525 Mayo St
- 1300 SW 67th Way
- 6532 SW 26th St
- 6801 SW 13th St






