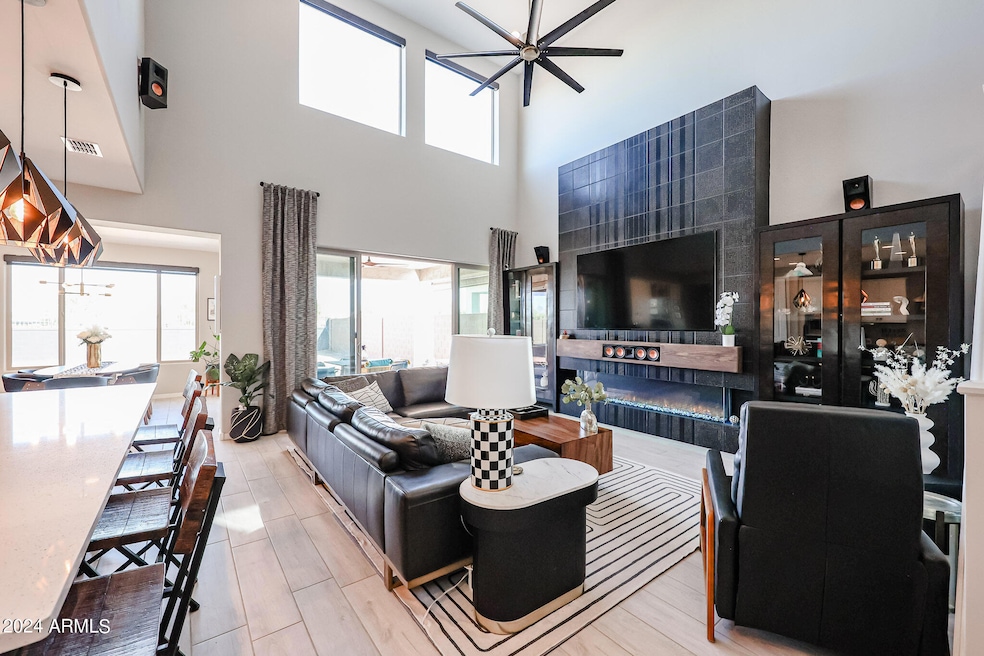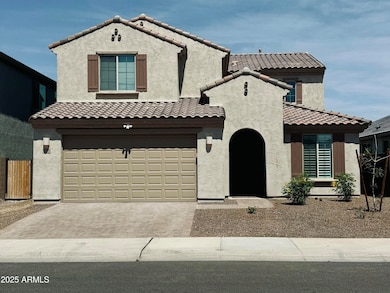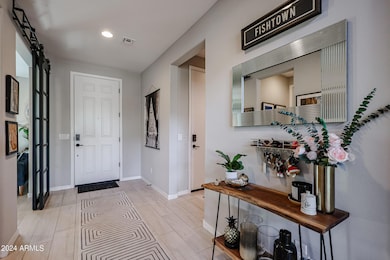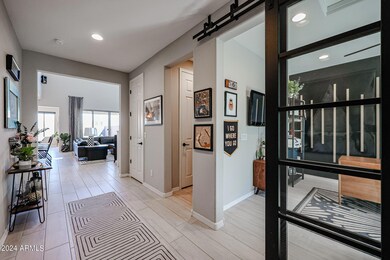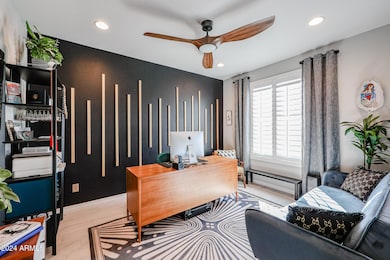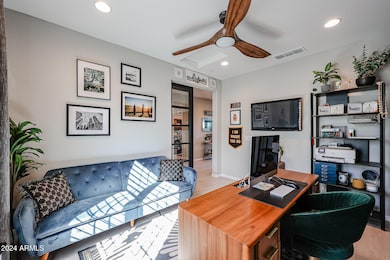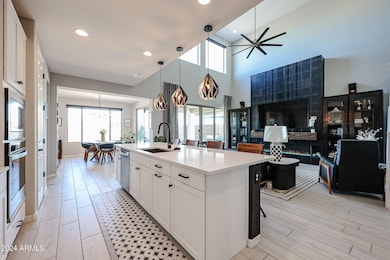
6732 W Coles Rd Laveen, AZ 85339
Laveen NeighborhoodEstimated payment $3,731/month
Highlights
- Main Floor Primary Bedroom
- Spanish Architecture
- Dual Vanity Sinks in Primary Bathroom
- Phoenix Coding Academy Rated A
- Eat-In Kitchen
- Cooling Available
About This Home
WELCOME HOME!! This house is a MUST SEE, it's like a model! Not only does this home have a great location but the seller has spared no expense on upgrades! Gorgeous wood look tile, chefs kitchen, touchless faucet, glass rinser, amazing light fixtures and an 80'' 3 sided electric fireplace. Surround sound in living room and outdoor patio speakers, plus ample storage throughout. Masters retreat is on first level with an unbelievable master closet and a gorgeous office. Three more beds located upstairs, one a with a complete on-suite bath and walk-in closet, there is also a large loft, perfect for the family to spread out and have their own space. There are no homes behind your new house for complete privacy and has amazing mountain views from the second story. The backyard is a complete blank slate for you to make into your own oasis. Seller has two sets of pool plans
Home Details
Home Type
- Single Family
Est. Annual Taxes
- $646
Year Built
- Built in 2023
Lot Details
- 6,600 Sq Ft Lot
- Desert faces the front of the property
- Block Wall Fence
HOA Fees
- $105 Monthly HOA Fees
Parking
- 2 Open Parking Spaces
- 3 Car Garage
Home Design
- Spanish Architecture
- Wood Frame Construction
- Tile Roof
- Stucco
Interior Spaces
- 2,819 Sq Ft Home
- 2-Story Property
- Living Room with Fireplace
- Washer and Dryer Hookup
Kitchen
- Eat-In Kitchen
- Gas Cooktop
- Built-In Microwave
- Kitchen Island
Flooring
- Carpet
- Tile
Bedrooms and Bathrooms
- 4 Bedrooms
- Primary Bedroom on Main
- Primary Bathroom is a Full Bathroom
- 3.5 Bathrooms
- Dual Vanity Sinks in Primary Bathroom
Schools
- Desert Meadows Elementary School
- Betty Fairfax High School
Utilities
- Cooling Available
- Heating System Uses Natural Gas
- Tankless Water Heater
- Water Softener
Listing and Financial Details
- Tax Lot 264
- Assessor Parcel Number 300-07-325
Community Details
Overview
- Association fees include ground maintenance
- Mcclellan Ranch Association, Phone Number (480) 448-4728
- Built by Pulte
- Mcclellan Ranch Parcels 2B & 3B Subdivision
Recreation
- Community Playground
- Bike Trail
Map
Home Values in the Area
Average Home Value in this Area
Tax History
| Year | Tax Paid | Tax Assessment Tax Assessment Total Assessment is a certain percentage of the fair market value that is determined by local assessors to be the total taxable value of land and additions on the property. | Land | Improvement |
|---|---|---|---|---|
| 2025 | $646 | $4,189 | $4,189 | -- |
| 2024 | $634 | $3,990 | $3,990 | -- |
| 2023 | $634 | $8,085 | $8,085 | $0 |
| 2022 | $373 | $3,993 | $3,993 | $0 |
Property History
| Date | Event | Price | Change | Sq Ft Price |
|---|---|---|---|---|
| 04/17/2025 04/17/25 | Price Changed | $639,999 | -0.4% | $227 / Sq Ft |
| 02/13/2025 02/13/25 | Price Changed | $642,499 | -0.4% | $228 / Sq Ft |
| 11/14/2024 11/14/24 | Price Changed | $644,999 | -0.8% | $229 / Sq Ft |
| 11/02/2024 11/02/24 | Price Changed | $649,999 | 0.0% | $231 / Sq Ft |
| 10/24/2024 10/24/24 | For Sale | $650,000 | -- | $231 / Sq Ft |
Deed History
| Date | Type | Sale Price | Title Company |
|---|---|---|---|
| Special Warranty Deed | $590,894 | Pgp Title |
Mortgage History
| Date | Status | Loan Amount | Loan Type |
|---|---|---|---|
| Open | $413,625 | New Conventional |
Similar Homes in the area
Source: Arizona Regional Multiple Listing Service (ARMLS)
MLS Number: 6775041
APN: 300-07-325
- 4940 W La Puenta Ave
- 4813 W Stargazer Place
- 4738 W Stargazer Place
- 8521 S 67th Dr
- 6803 W Winston Dr
- 6807 W Winston Dr
- 6830 W Desert Ln
- 6617 W Magdalena Ln
- 6722 W Desert Dr
- 6729 W Desert Dr
- 6741 W Desert Dr
- 8420 S 69th Ln
- 6843 W Samantha Way
- 8007 S 69th Dr
- 6513 W Latona Rd
- 8005 S 69th Ln
- 6908 W Harwell Rd
- 8314 S 64th Dr
- 7032 W Alicia Dr
- 6921 W Gwen St
