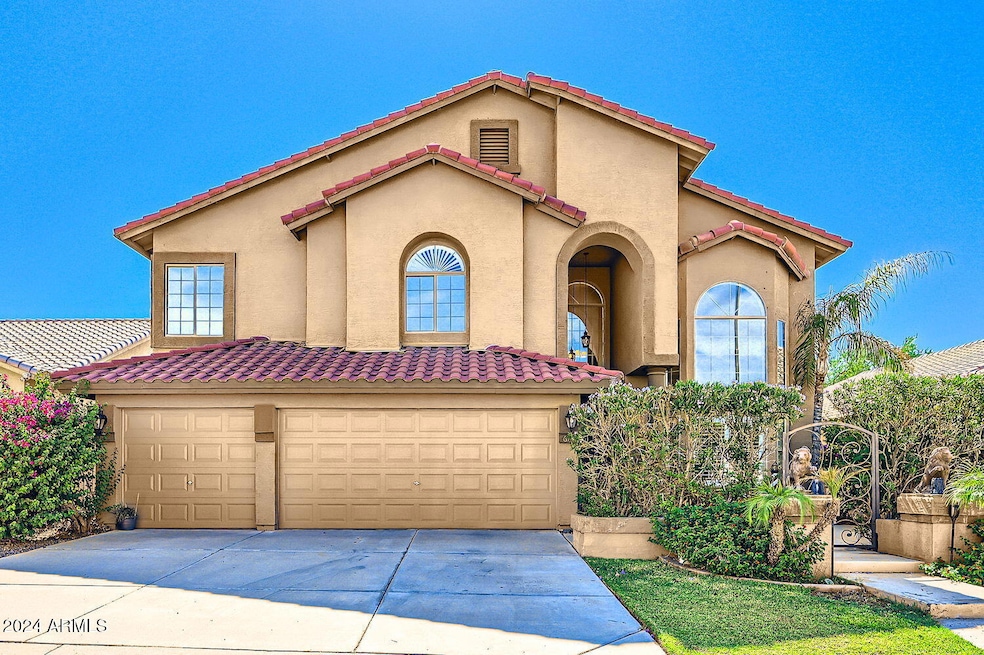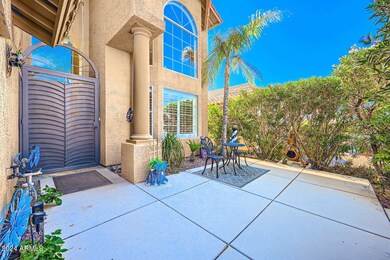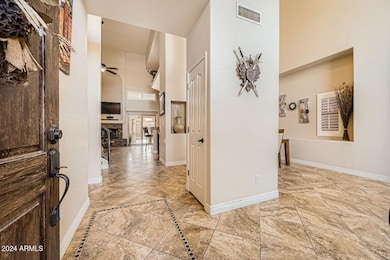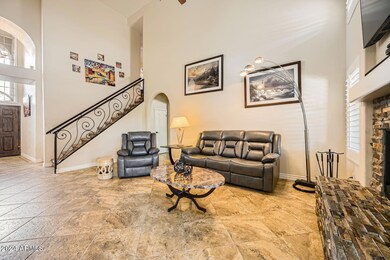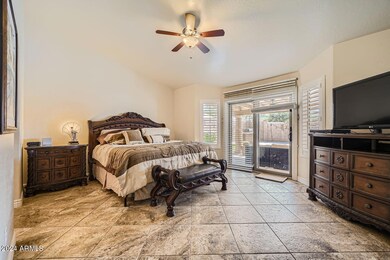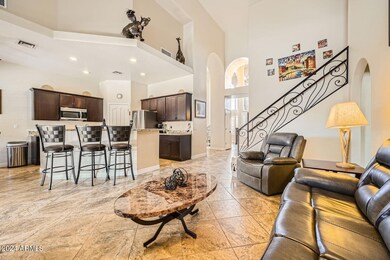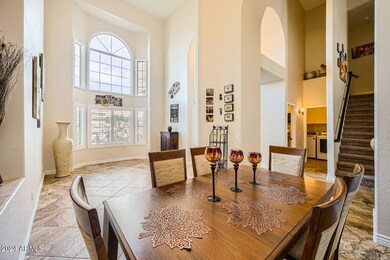
Highlights
- Private Pool
- Vaulted Ceiling
- Granite Countertops
- Franklin at Brimhall Elementary School Rated A
- Main Floor Primary Bedroom
- No HOA
About This Home
As of November 2024**PRICE TO SELL** WOW! Absolutely gorgeous home with an open floor plan. This stunning 4 bedroom, 2 ½ baths home boasts a perfect blend of comfort and Arizona living. The home has an open floor plan w/ master bedroom, bathroom ensuite, two vanities & a walk- in closet on the 1st floor. Nestled in a quiet family friendly neighborhood with no HOA. 3 ¼ car garage with room for three cars on the outside of it. RV gate for your toys. The home is just minutes away from top rated schools, parks and shopping & metro two blocks away. 10 mins drive to Tonto National Forest. 25-min drive to Saguaro Lake & 20 mins to Phoenix Sky Harbor airport. Key features: Spacious living area w/cathedral ceilings & abundant natural light. Enjoy open concept layout for family gatherings. Family room w/cathedral ceilings & a stone fireplace
Gourmet kitchen: Well-appointed features ss appliances, granite counters, ample cabinet space w/a walk-in pantry & a sliding glass door going into your yard. Outdoor Oasis-step outside to a beautiful, landscaped back yard with irrigation, complete w/ covered patio area, HUGE pool & a large stone BBQ w/refrigerator for outdoor fun.
Home Details
Home Type
- Single Family
Est. Annual Taxes
- $2,459
Year Built
- Built in 1998
Lot Details
- 6,596 Sq Ft Lot
- Desert faces the front and back of the property
- Block Wall Fence
- Artificial Turf
- Front and Back Yard Sprinklers
- Sprinklers on Timer
- Grass Covered Lot
Parking
- 3 Car Garage
Home Design
- Wood Frame Construction
- Tile Roof
- Block Exterior
- Stucco
- Adobe
Interior Spaces
- 2,219 Sq Ft Home
- 2-Story Property
- Vaulted Ceiling
- Ceiling Fan
- Double Pane Windows
- Family Room with Fireplace
Kitchen
- Eat-In Kitchen
- Breakfast Bar
- Built-In Microwave
- Kitchen Island
- Granite Countertops
Flooring
- Carpet
- Stone
Bedrooms and Bathrooms
- 4 Bedrooms
- Primary Bedroom on Main
- Primary Bathroom is a Full Bathroom
- 2.5 Bathrooms
- Dual Vanity Sinks in Primary Bathroom
- Bathtub With Separate Shower Stall
Accessible Home Design
- Low Kitchen Cabinetry
- Accessible Hallway
- Doors are 32 inches wide or more
- Stepless Entry
Eco-Friendly Details
- ENERGY STAR Qualified Equipment for Heating
Pool
- Private Pool
- Fence Around Pool
- Pool Pump
- Diving Board
Outdoor Features
- Covered patio or porch
- Built-In Barbecue
Schools
- Red Mountain Ranch Elementary School
- Shepherd Junior High School
- Red Mountain High School
Utilities
- Refrigerated Cooling System
- Heating System Uses Natural Gas
- Water Softener
- High Speed Internet
- Cable TV Available
Community Details
- No Home Owners Association
- Association fees include no fees
- Vista Montana Subdivision
Listing and Financial Details
- Tax Lot 57
- Assessor Parcel Number 141-93-494
Map
Home Values in the Area
Average Home Value in this Area
Property History
| Date | Event | Price | Change | Sq Ft Price |
|---|---|---|---|---|
| 11/22/2024 11/22/24 | Sold | $629,000 | 0.0% | $283 / Sq Ft |
| 10/31/2024 10/31/24 | Pending | -- | -- | -- |
| 10/26/2024 10/26/24 | Price Changed | $629,000 | -1.7% | $283 / Sq Ft |
| 10/17/2024 10/17/24 | Price Changed | $640,000 | -2.3% | $288 / Sq Ft |
| 10/03/2024 10/03/24 | Price Changed | $655,000 | -1.5% | $295 / Sq Ft |
| 09/27/2024 09/27/24 | For Sale | $665,000 | +160.8% | $300 / Sq Ft |
| 05/10/2013 05/10/13 | Sold | $255,000 | -5.5% | $115 / Sq Ft |
| 03/21/2013 03/21/13 | Pending | -- | -- | -- |
| 02/21/2013 02/21/13 | For Sale | $269,900 | -- | $122 / Sq Ft |
Tax History
| Year | Tax Paid | Tax Assessment Tax Assessment Total Assessment is a certain percentage of the fair market value that is determined by local assessors to be the total taxable value of land and additions on the property. | Land | Improvement |
|---|---|---|---|---|
| 2025 | $2,437 | $24,827 | -- | -- |
| 2024 | $2,459 | $23,645 | -- | -- |
| 2023 | $2,459 | $39,480 | $7,890 | $31,590 |
| 2022 | $2,408 | $32,010 | $6,400 | $25,610 |
| 2021 | $2,096 | $29,930 | $5,980 | $23,950 |
| 2020 | $2,406 | $27,730 | $5,540 | $22,190 |
| 2019 | $2,248 | $25,410 | $5,080 | $20,330 |
| 2018 | $2,157 | $24,760 | $4,950 | $19,810 |
| 2017 | $2,093 | $24,750 | $4,950 | $19,800 |
| 2016 | $2,054 | $24,870 | $4,970 | $19,900 |
| 2015 | $1,931 | $20,920 | $4,180 | $16,740 |
Mortgage History
| Date | Status | Loan Amount | Loan Type |
|---|---|---|---|
| Open | $360,000 | New Conventional | |
| Closed | $360,000 | New Conventional | |
| Previous Owner | $218,000 | New Conventional | |
| Previous Owner | $165,000 | New Conventional | |
| Previous Owner | $50,000 | Credit Line Revolving | |
| Previous Owner | $100,000 | New Conventional | |
| Previous Owner | $204,000 | New Conventional | |
| Previous Owner | $254,000 | Unknown | |
| Previous Owner | $220,000 | Unknown | |
| Previous Owner | $152,800 | New Conventional |
Deed History
| Date | Type | Sale Price | Title Company |
|---|---|---|---|
| Warranty Deed | $629,000 | Wfg National Title Insurance C | |
| Warranty Deed | $629,000 | Wfg National Title Insurance C | |
| Special Warranty Deed | $255,000 | Old Republic Title Agency | |
| Trustee Deed | $274,864 | Great American Title Agency | |
| Corporate Deed | $28,500 | First American Title | |
| Warranty Deed | -- | First American Title |
Similar Homes in Mesa, AZ
Source: Arizona Regional Multiple Listing Service (ARMLS)
MLS Number: 6763483
APN: 141-93-494
- 6634 E Preston St
- 6614 E Portia St
- 3034 N Ricardo
- 2851 N Ricardo
- 6544 E Portia St Unit IV
- 6543 E Preston St
- 6514 E Oasis St
- 6456 E Orion St
- 6916 E Quince St
- 3321 N Silverado
- 6452 E Omega St
- 6844 E Pearl St
- 2726 N Ricardo
- 6617 E Northridge St
- 2634 N Saffron Cir
- 3002 N Sonoran Hills
- 6343 E Odessa St
- 2923 N 63rd St
- 6713 E Riverdale St
- 6611 E Riverdale St
