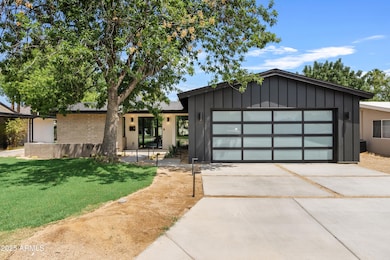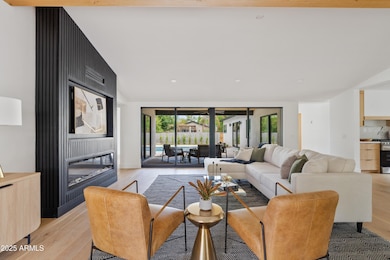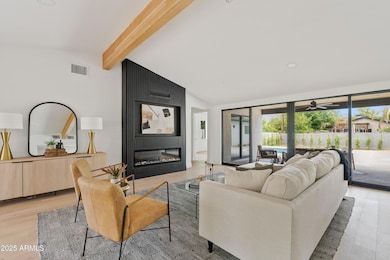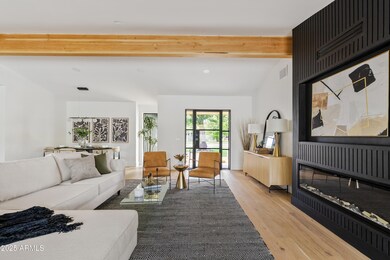
6733 N 14th St Phoenix, AZ 85014
Camelback East Village NeighborhoodEstimated payment $6,830/month
Highlights
- Play Pool
- Mountain View
- Wood Flooring
- Madison Richard Simis School Rated A-
- Vaulted Ceiling
- No HOA
About This Home
This mid-century masterpiece is a rare find! Thoughtfully remodeled to blend classic design with modern sophistication, it offers 4 spacious bedrooms, including a luxurious and private primary suite designed for ultimate comfort and relaxation, along with 3 beautifully updated baths. The open, airy layout features vaulted ceilings, clean lines, and stylish finishes, all bathed in natural light for a bright and welcoming feel. The heart of the home seamlessly blends timeless charm with modern updates, making it perfect for both everyday living and entertaining. Step outside to a stunning backyard with breathtaking views of Piestewa Peak, where your private oasis awaits. Enjoy the sparkling pool, large patio ideal for hosting friends and family, and a lush grass area perfect to relax. Nestled in the heart of central Phoenix, this home combines convenience, character, and luxury, offering the best of indoor-outdoor living. Don't miss this opportunity to own a one-of-a-kind retreat!
Listing Agent
Walt Danley Local Luxury Christie's International Real Estate License #SA557327000

Co-Listing Agent
Walt Danley Local Luxury Christie's International Real Estate License #SA019061000
Open House Schedule
-
Saturday, April 26, 202511:00 am to 2:00 pm4/26/2025 11:00:00 AM +00:004/26/2025 2:00:00 PM +00:00Add to Calendar
Home Details
Home Type
- Single Family
Est. Annual Taxes
- $1,583
Year Built
- Built in 1949
Lot Details
- 8,002 Sq Ft Lot
- Block Wall Fence
- Grass Covered Lot
Parking
- 2 Car Garage
Home Design
- Wood Frame Construction
- Spray Foam Insulation
- Composition Roof
- Stucco
Interior Spaces
- 2,217 Sq Ft Home
- 1-Story Property
- Vaulted Ceiling
- Ceiling Fan
- Living Room with Fireplace
- Mountain Views
- Washer and Dryer Hookup
Kitchen
- Breakfast Bar
- Built-In Microwave
- Kitchen Island
Flooring
- Wood
- Tile
Bedrooms and Bathrooms
- 4 Bedrooms
- Primary Bathroom is a Full Bathroom
- 3 Bathrooms
- Dual Vanity Sinks in Primary Bathroom
Schools
- Madison Richard Simis Elementary School
- Madison Meadows Middle School
- North High School
Utilities
- Mini Split Air Conditioners
- Heating System Uses Natural Gas
- Water Softener
- High Speed Internet
- Cable TV Available
Additional Features
- No Interior Steps
- Play Pool
Listing and Financial Details
- Tax Lot 25
- Assessor Parcel Number 161-01-025-A
Community Details
Overview
- No Home Owners Association
- Association fees include no fees
- Hopi Vista 1 Subdivision
Recreation
- Bike Trail
Map
Home Values in the Area
Average Home Value in this Area
Tax History
| Year | Tax Paid | Tax Assessment Tax Assessment Total Assessment is a certain percentage of the fair market value that is determined by local assessors to be the total taxable value of land and additions on the property. | Land | Improvement |
|---|---|---|---|---|
| 2025 | $1,583 | $12,747 | -- | -- |
| 2024 | $2,276 | $12,140 | -- | -- |
| 2023 | $2,276 | $36,970 | $7,390 | $29,580 |
| 2022 | $1,371 | $15,670 | $3,130 | $12,540 |
| 2021 | $1,469 | $25,920 | $5,180 | $20,740 |
| 2020 | $1,518 | $24,500 | $4,900 | $19,600 |
| 2019 | $1,466 | $22,820 | $4,560 | $18,260 |
| 2018 | $1,326 | $15,670 | $3,130 | $12,540 |
| 2017 | $1,171 | $15,670 | $3,130 | $12,540 |
| 2016 | $1,165 | $17,530 | $3,500 | $14,030 |
| 2015 | $1,569 | $15,670 | $3,130 | $12,540 |
Property History
| Date | Event | Price | Change | Sq Ft Price |
|---|---|---|---|---|
| 04/22/2025 04/22/25 | Price Changed | $1,200,000 | -2.0% | $541 / Sq Ft |
| 03/29/2025 03/29/25 | Price Changed | $1,225,000 | -2.0% | $553 / Sq Ft |
| 03/14/2025 03/14/25 | Price Changed | $1,250,000 | -2.3% | $564 / Sq Ft |
| 01/29/2025 01/29/25 | Price Changed | $1,279,000 | -1.5% | $577 / Sq Ft |
| 01/08/2025 01/08/25 | For Sale | $1,299,000 | +8.3% | $586 / Sq Ft |
| 09/12/2024 09/12/24 | Sold | $1,200,000 | 0.0% | $547 / Sq Ft |
| 08/03/2024 08/03/24 | For Sale | $1,200,000 | 0.0% | $547 / Sq Ft |
| 07/31/2024 07/31/24 | Off Market | $1,200,000 | -- | -- |
| 07/31/2024 07/31/24 | For Sale | $1,200,000 | +158.1% | $547 / Sq Ft |
| 07/07/2023 07/07/23 | Sold | $465,000 | +1.2% | $378 / Sq Ft |
| 06/22/2023 06/22/23 | Pending | -- | -- | -- |
| 06/18/2023 06/18/23 | For Sale | $459,500 | -- | $374 / Sq Ft |
Deed History
| Date | Type | Sale Price | Title Company |
|---|---|---|---|
| Warranty Deed | $1,200,000 | Chicago Title Agency | |
| Warranty Deed | -- | -- | |
| Warranty Deed | $373,000 | Pioneer Title | |
| Warranty Deed | $300,000 | Pioneer Title | |
| Interfamily Deed Transfer | -- | None Available | |
| Interfamily Deed Transfer | -- | -- |
Mortgage History
| Date | Status | Loan Amount | Loan Type |
|---|---|---|---|
| Open | $960,000 | New Conventional | |
| Previous Owner | $600,000 | New Conventional | |
| Previous Owner | $575,000 | New Conventional | |
| Previous Owner | $330,000 | New Conventional | |
| Previous Owner | $335,000 | New Conventional |
Similar Homes in Phoenix, AZ
Source: Arizona Regional Multiple Listing Service (ARMLS)
MLS Number: 6799196
APN: 161-01-025A
- 6827 N 14th Place
- 6836 N 13th Place Unit B
- 6836 N 13th Place Unit A
- 6840 N 13th Place
- 6808 N 13th St
- 1455 E Tuckey Ln
- 1506 E Tuckey Ln
- 7017 N 13th Place
- 1431 E Mclellan Blvd
- 6856 N 12th Way
- 1236 E Mclellan Blvd
- 1332 E Sierra Vista Dr
- 6747 N 12th St
- 6805 N 12th St
- 1620 E Ocotillo Rd
- 6633 N Majorca Way W
- 7039 N 15th St
- 1651 E Borghese Place
- 1302 E Maryland Ave Unit 15
- 7028 N 12th Way






