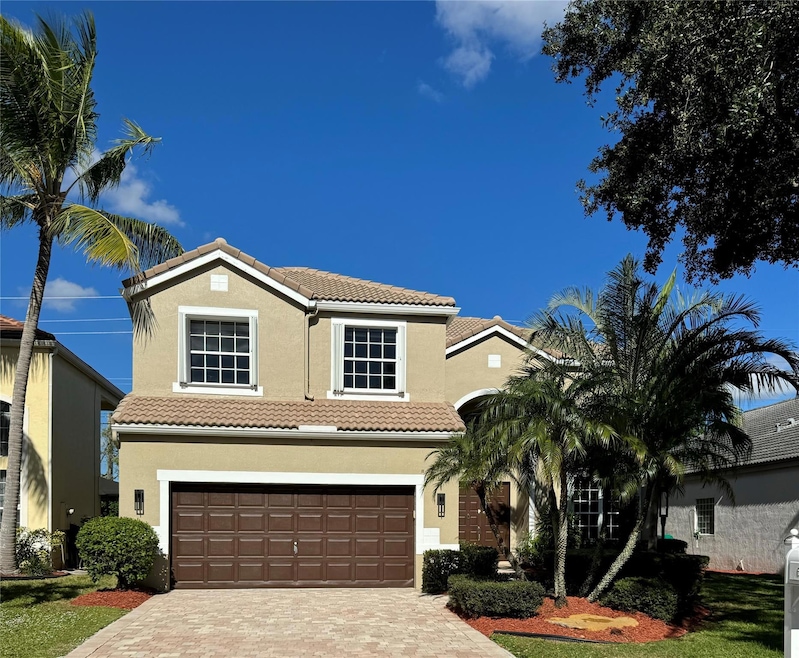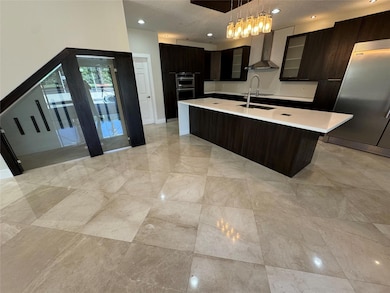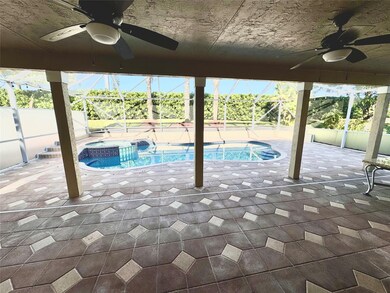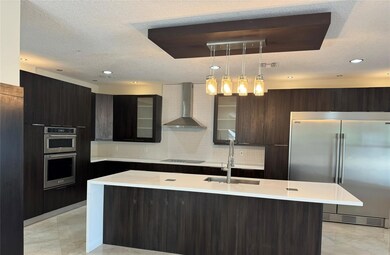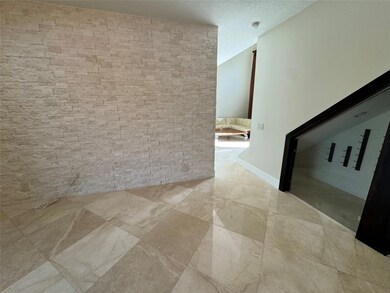
6733 NW 81st Ct Parkland, FL 33067
Cypress Head NeighborhoodEstimated payment $5,699/month
Total Views
5,082
4
Beds
2.5
Baths
2,319
Sq Ft
$386
Price per Sq Ft
Highlights
- Fitness Center
- Private Pool
- Clubhouse
- Riverglades Elementary School Rated A-
- Gated Community
- Marble Flooring
About This Home
Outstanding Home with upgrades Inside and Out. Gated community in Parkland at the best possible price, Dream Modern Kitchen with premium KitchenAid appliances, Marble Floors on the first floor, and laminated bamboo floors on the second floor, outdoor Bose speakers, screened pool with spa, accordion shutters.
Home Details
Home Type
- Single Family
Est. Annual Taxes
- $6,282
Year Built
- Built in 1996
Lot Details
- 7,176 Sq Ft Lot
- South Facing Home
- Sprinkler System
- Property is zoned PUD
HOA Fees
- $180 Monthly HOA Fees
Parking
- 2 Car Attached Garage
- Garage Door Opener
Property Views
- Garden
- Pool
Home Design
- Spanish Tile Roof
Interior Spaces
- 2,319 Sq Ft Home
- 2-Story Property
- Fire and Smoke Detector
- Dryer
- Attic
Kitchen
- Self-Cleaning Oven
- Microwave
- Dishwasher
- Kitchen Island
- Disposal
Flooring
- Laminate
- Marble
Bedrooms and Bathrooms
- 4 Bedrooms
Pool
- Private Pool
- Spa
- Fence Around Pool
Outdoor Features
- Open Patio
- Porch
Schools
- Riverglades Elementary School
- Westglades Middle School
- Marjory Stoneman Douglas High School
Utilities
- Central Air
- Heating Available
- Electric Water Heater
- Cable TV Available
Listing and Financial Details
- Assessor Parcel Number 474136081000
Community Details
Overview
- Mayfair At Parkland 155 9 Subdivision
Recreation
- Fitness Center
- Community Pool
Additional Features
- Clubhouse
- Gated Community
Map
Create a Home Valuation Report for This Property
The Home Valuation Report is an in-depth analysis detailing your home's value as well as a comparison with similar homes in the area
Home Values in the Area
Average Home Value in this Area
Tax History
| Year | Tax Paid | Tax Assessment Tax Assessment Total Assessment is a certain percentage of the fair market value that is determined by local assessors to be the total taxable value of land and additions on the property. | Land | Improvement |
|---|---|---|---|---|
| 2025 | $6,426 | $704,880 | $71,760 | $633,120 |
| 2024 | $6,282 | $704,880 | $71,760 | $633,120 |
| 2023 | $6,282 | $333,050 | $0 | $0 |
| 2022 | $5,945 | $323,350 | $0 | $0 |
| 2021 | $5,738 | $313,940 | $0 | $0 |
| 2020 | $5,630 | $309,610 | $0 | $0 |
| 2019 | $5,566 | $302,650 | $0 | $0 |
| 2018 | $5,375 | $297,010 | $0 | $0 |
| 2017 | $5,203 | $290,910 | $0 | $0 |
| 2016 | $5,197 | $284,930 | $0 | $0 |
| 2015 | $5,291 | $282,950 | $0 | $0 |
| 2014 | $5,313 | $280,710 | $0 | $0 |
| 2013 | -- | $285,490 | $64,580 | $220,910 |
Source: Public Records
Property History
| Date | Event | Price | Change | Sq Ft Price |
|---|---|---|---|---|
| 11/29/2024 11/29/24 | For Sale | $895,000 | -- | $386 / Sq Ft |
Source: BeachesMLS (Greater Fort Lauderdale)
Deed History
| Date | Type | Sale Price | Title Company |
|---|---|---|---|
| Warranty Deed | -- | None Listed On Document | |
| Warranty Deed | $435,000 | Flash Title Llc | |
| Warranty Deed | $355,000 | Express Land Title Inc | |
| Warranty Deed | $171,600 | -- |
Source: Public Records
Mortgage History
| Date | Status | Loan Amount | Loan Type |
|---|---|---|---|
| Previous Owner | $413,250 | Purchase Money Mortgage | |
| Previous Owner | $319,500 | Purchase Money Mortgage | |
| Previous Owner | $162,400 | New Conventional |
Source: Public Records
Similar Homes in Parkland, FL
Source: BeachesMLS (Greater Fort Lauderdale)
MLS Number: F10473748
APN: 47-41-36-08-1000
Nearby Homes
- 6713 NW 80th Manor
- 11854 Cove Place
- 8064 NW 66th Way
- 8001 NW 66th Terrace
- 7983 NW 70th Ave
- 22963 Seaspray Place
- 11113 Sacco Dr
- 7810 NW 70th Ave
- 10592 SW Sandalfoot Blvd
- 11154 Sacco Dr
- 10526 Marina Way
- 11817 Bay Place
- 11203 S Terradas Ln
- 10503 Marina Way
- 10308 Brookville Ln
- 11831 Bay Place
- 11120 N Terradas Ln
- 10490 Marina Way
- 10300 Breezeway Place
- 7810 Rowan Terrace
