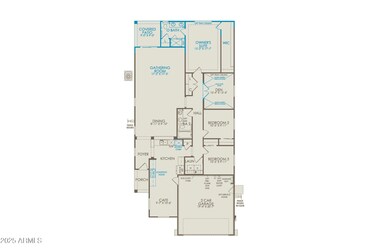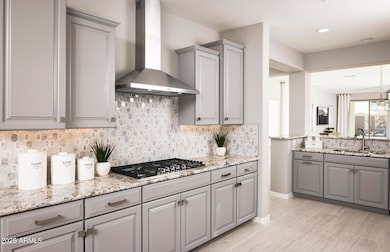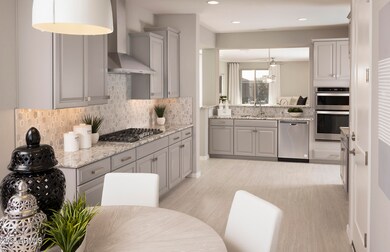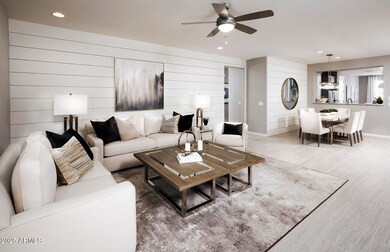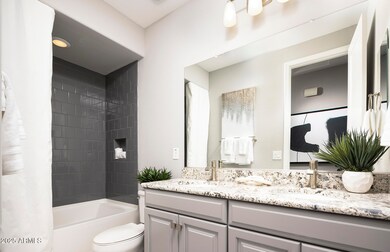
6733 W Desert Dr Laveen, AZ 85339
Laveen NeighborhoodHighlights
- Contemporary Architecture
- Eat-In Kitchen
- Dual Vanity Sinks in Primary Bathroom
- Phoenix Coding Academy Rated A
- Double Pane Windows
- Cooling Available
About This Home
As of March 2025Up to 3% of base price or total purchase price, whichever is less, is available through preferred lender.
Coming soon , the Farmington model home, move-in ready by February 2025, offers a blend of style and functionality. This beautiful home features 3 bedrooms, 2 bathrooms, and a den with double doors and sound-dampening for added privacy. The expansive chef-style kitchen boasts boulder-colored cabinets with hardware, under-cabinet lighting, granite countertops, and stainless steel appliances. Interior highlights include custom two-tone paint, elegant tile floors, upgraded carpet, and 8-foot-tall doors for a spacious feel. A 2-car garage and professionally landscaped custom backyard complete this exceptional home, designed for both comfort and modern living.
Home Details
Home Type
- Single Family
Est. Annual Taxes
- $3,065
Year Built
- Built in 2022
Lot Details
- 6,000 Sq Ft Lot
- Private Streets
- Desert faces the front and back of the property
- Block Wall Fence
- Artificial Turf
- Sprinklers on Timer
HOA Fees
- $105 Monthly HOA Fees
Parking
- 2 Car Garage
Home Design
- Contemporary Architecture
- Wood Frame Construction
- Cellulose Insulation
- Tile Roof
- Stucco
Interior Spaces
- 1,950 Sq Ft Home
- 1-Story Property
- Ceiling height of 9 feet or more
- Double Pane Windows
- ENERGY STAR Qualified Windows with Low Emissivity
- Vinyl Clad Windows
- Washer and Dryer Hookup
Kitchen
- Eat-In Kitchen
- Breakfast Bar
- Gas Cooktop
- Built-In Microwave
- ENERGY STAR Qualified Appliances
Flooring
- Carpet
- Tile
Bedrooms and Bathrooms
- 3 Bedrooms
- 2 Bathrooms
- Dual Vanity Sinks in Primary Bathroom
Accessible Home Design
- Doors with lever handles
Eco-Friendly Details
- ENERGY STAR Qualified Equipment
- Mechanical Fresh Air
Schools
- Desert Meadows Elementary School
- Betty Fairfax High School
Utilities
- Cooling Available
- Heating unit installed on the ceiling
- Heating System Uses Natural Gas
- Water Softener
- High Speed Internet
- Cable TV Available
Listing and Financial Details
- Legal Lot and Block 206 / 01
- Assessor Parcel Number 300-07-236
Community Details
Overview
- Association fees include ground maintenance
- Aam Association, Phone Number (602) 957-9191
- Built by Pulte Homes
- Mcclellan Ranch Parcels 1 2A 3A & 6A Subdivision, Farmington Floorplan
- FHA/VA Approved Complex
Recreation
- Community Playground
- Bike Trail
Map
Home Values in the Area
Average Home Value in this Area
Property History
| Date | Event | Price | Change | Sq Ft Price |
|---|---|---|---|---|
| 03/18/2025 03/18/25 | Sold | $519,990 | 0.0% | $267 / Sq Ft |
| 01/25/2025 01/25/25 | Pending | -- | -- | -- |
| 01/25/2025 01/25/25 | For Sale | $519,990 | -- | $267 / Sq Ft |
Tax History
| Year | Tax Paid | Tax Assessment Tax Assessment Total Assessment is a certain percentage of the fair market value that is determined by local assessors to be the total taxable value of land and additions on the property. | Land | Improvement |
|---|---|---|---|---|
| 2025 | $3,065 | $19,877 | -- | -- |
| 2024 | $3,010 | $18,931 | -- | -- |
| 2023 | $3,010 | $31,630 | $6,320 | $25,310 |
| 2022 | $242 | $2,580 | $2,580 | $0 |
Mortgage History
| Date | Status | Loan Amount | Loan Type |
|---|---|---|---|
| Open | $490,148 | FHA |
Deed History
| Date | Type | Sale Price | Title Company |
|---|---|---|---|
| Special Warranty Deed | $499,190 | Pgp Title |
Similar Homes in the area
Source: Arizona Regional Multiple Listing Service (ARMLS)
MLS Number: 6803115
APN: 300-07-236
- 6729 W Desert Dr
- 6741 W Desert Dr
- 8521 S 67th Dr
- 6803 W Winston Dr
- 6807 W Winston Dr
- 6732 W Coles Rd
- 4940 W La Puenta Ave
- 4813 W Stargazer Place
- 4738 W Stargazer Place
- 6617 W Magdalena Ln
- 6921 W Gwen St
- 6842 W Beth Dr
- 6830 W Desert Ln
- 8420 S 69th Ln
- 6513 W Latona Rd
- 8314 S 64th Dr
- 8007 S 69th Dr
- 7032 W Alicia Dr
- 8005 S 69th Ln
- 6908 W Harwell Rd

