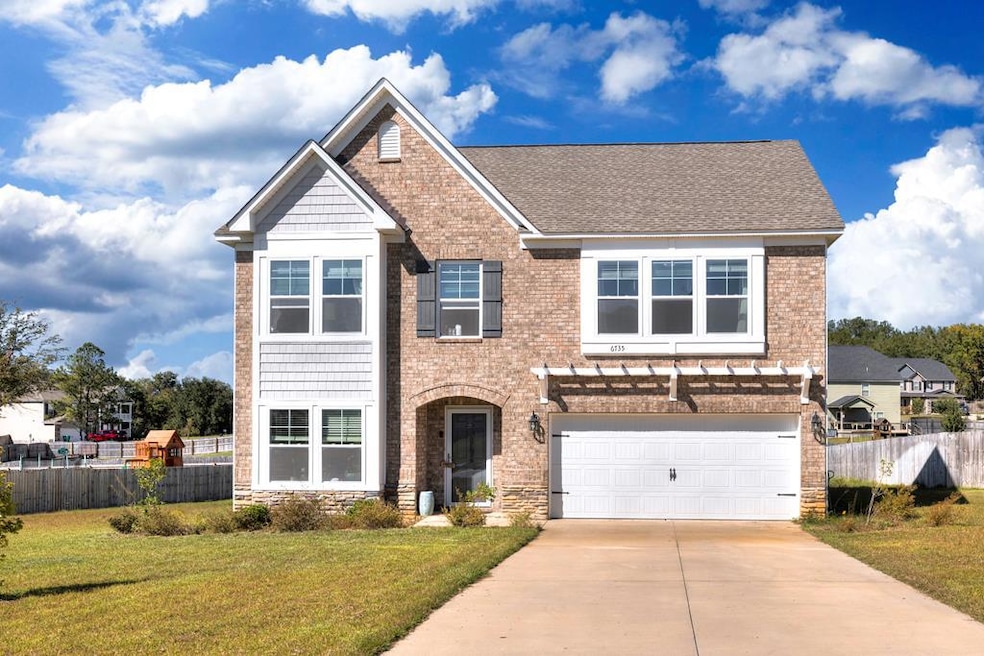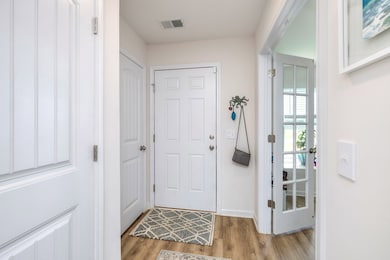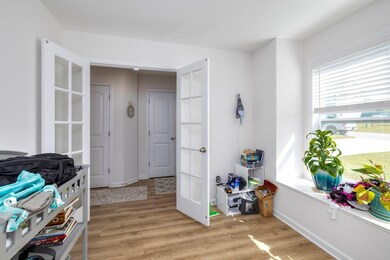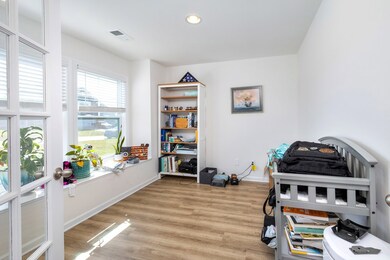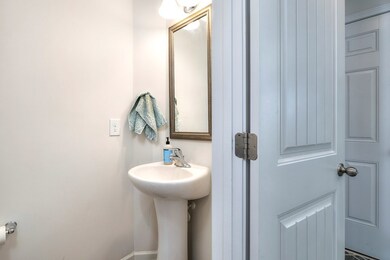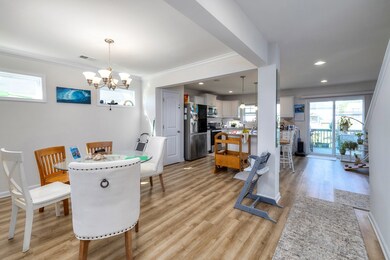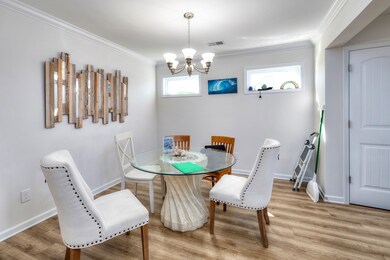
6735 Godfrey Dr Dalzell, SC 29040
Stateburg Historic District NeighborhoodEstimated payment $2,188/month
Highlights
- New Construction
- Thermal Windows
- Patio
- Balcony
- Cooling Available
- Home Security System
About This Home
This beautiful home features 4 bedrooms, 2 and a half baths and an office. The first floor has luxury vinyl plank (LVP) flooring throughout. Open concept kitchen-living room area great for entertaining with Bluetooth speakers in the kitchen ceiling, granite countertops and a pantry. All 4 bedrooms are located on the second floor. The owner's suite has tray ceilings, two separate walk-in closets and a large bath complete with a two separate sinks, garden tub and separate shower. Home sits on .48 acre with a large backyard and was built to the National Association of Home Builders Green Guidelines and Standards to make it Energy Efficient.
Listing Agent
ERA-Wilder Realty-Sumter Brokerage Email: 8037747653, betsybrown@sc.rr.com License #99865
Home Details
Home Type
- Single Family
Est. Annual Taxes
- $4,877
Year Built
- Built in 2022 | New Construction
Lot Details
- 0.48 Acre Lot
- Rural Setting
- Landscaped
- Sprinkler System
HOA Fees
- $24 Monthly HOA Fees
Parking
- 2 Car Garage
Home Design
- Brick Exterior Construction
- Slab Foundation
- Shingle Roof
- Vinyl Siding
- Stone
Interior Spaces
- 2,342 Sq Ft Home
- 2-Story Property
- Thermal Windows
- Entrance Foyer
- Home Security System
Kitchen
- Range
- Microwave
- Dishwasher
- Disposal
Flooring
- Carpet
- Luxury Vinyl Tile
Bedrooms and Bathrooms
- 4 Bedrooms
Outdoor Features
- Balcony
- Patio
Schools
- Oakland/Shaw Heights/High Hills Elementary School
- Hillcrest Middle School
- Crestwood High School
Utilities
- Cooling Available
- Heat Pump System
- Septic Tank
- Cable TV Available
Community Details
- Ellerbe Estates Subdivision
Listing and Financial Details
- Home warranty included in the sale of the property
- Assessor Parcel Number 0940103009
Map
Home Values in the Area
Average Home Value in this Area
Tax History
| Year | Tax Paid | Tax Assessment Tax Assessment Total Assessment is a certain percentage of the fair market value that is determined by local assessors to be the total taxable value of land and additions on the property. | Land | Improvement |
|---|---|---|---|---|
| 2024 | $4,877 | $15,630 | $1,400 | $14,230 |
| 2023 | $4,877 | $15,630 | $1,400 | $14,230 |
| 2022 | $677 | $1,400 | $1,400 | $0 |
| 2021 | $677 | $2,100 | $2,100 | $0 |
Property History
| Date | Event | Price | Change | Sq Ft Price |
|---|---|---|---|---|
| 04/24/2025 04/24/25 | For Sale | $315,000 | 0.0% | $135 / Sq Ft |
| 04/15/2025 04/15/25 | Off Market | $315,000 | -- | -- |
| 12/27/2024 12/27/24 | For Sale | $315,000 | 0.0% | $135 / Sq Ft |
| 12/19/2024 12/19/24 | Off Market | $315,000 | -- | -- |
| 10/14/2024 10/14/24 | For Sale | $315,000 | +7.4% | $135 / Sq Ft |
| 06/09/2022 06/09/22 | Sold | $293,215 | 0.0% | $125 / Sq Ft |
| 05/24/2022 05/24/22 | Off Market | $293,215 | -- | -- |
| 02/23/2022 02/23/22 | Pending | -- | -- | -- |
| 01/15/2022 01/15/22 | For Sale | $288,865 | -- | $123 / Sq Ft |
Deed History
| Date | Type | Sale Price | Title Company |
|---|---|---|---|
| Warranty Deed | $293,215 | None Listed On Document |
Mortgage History
| Date | Status | Loan Amount | Loan Type |
|---|---|---|---|
| Open | $293,215 | No Value Available | |
| Closed | $293,215 | VA |
Similar Homes in Dalzell, SC
Source: Sumter Board of REALTORS®
MLS Number: 165873
APN: 094-01-03-009
- 2100 Alden Dr
- 1775 N Kings Hwy
- 1335 Raccoon Rd
- 6685 Hidden Haven Rd
- 6520 Hidden Haven Rd
- 7090 Meeting House Rd
- 0 Fish Rd
- 6255 Fish Rd
- 6645 Stateburg Hills Dr
- 6725 Stateburg Hills Dr
- 5950 Acton Rd
- 0 N Kings Hwy Lot 10 Unit 163854
- 0 N Kings Hwy Lot 2 Unit 163853
- 0 N Kings Hwy Lot 14 Unit 163858
- 2487 Drexel Dr
- 2630 Ben Sanders Rd
- 6515 Mill House Rd
- 6409 Sweet Olive Ct
- 2408 Hunt Club Rd
- 2810 Watermark Dr
