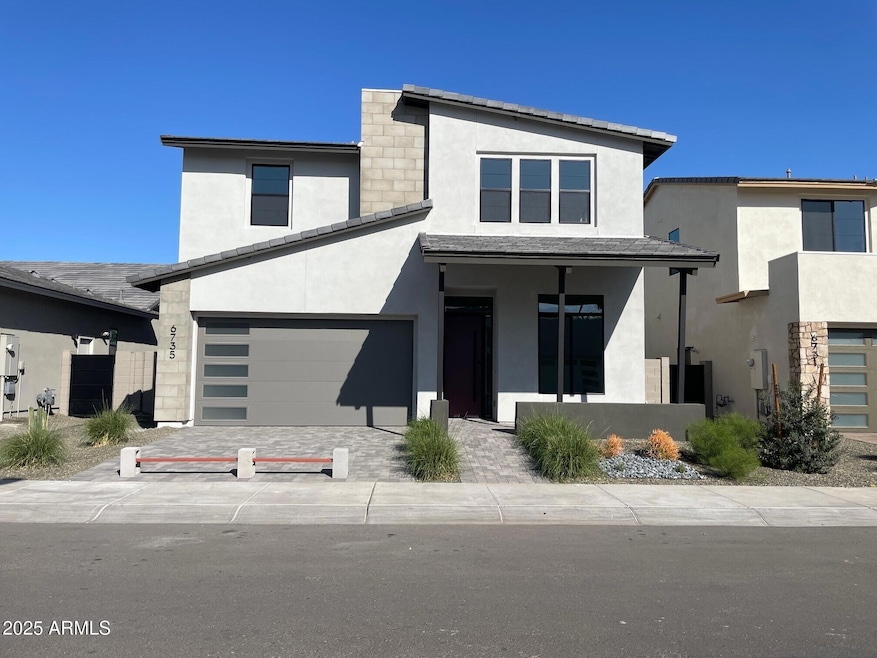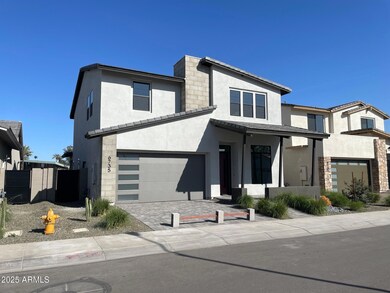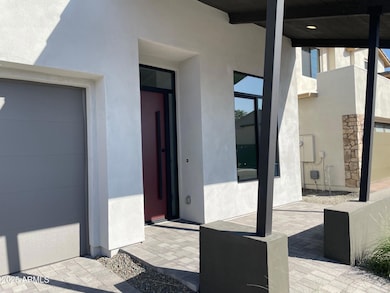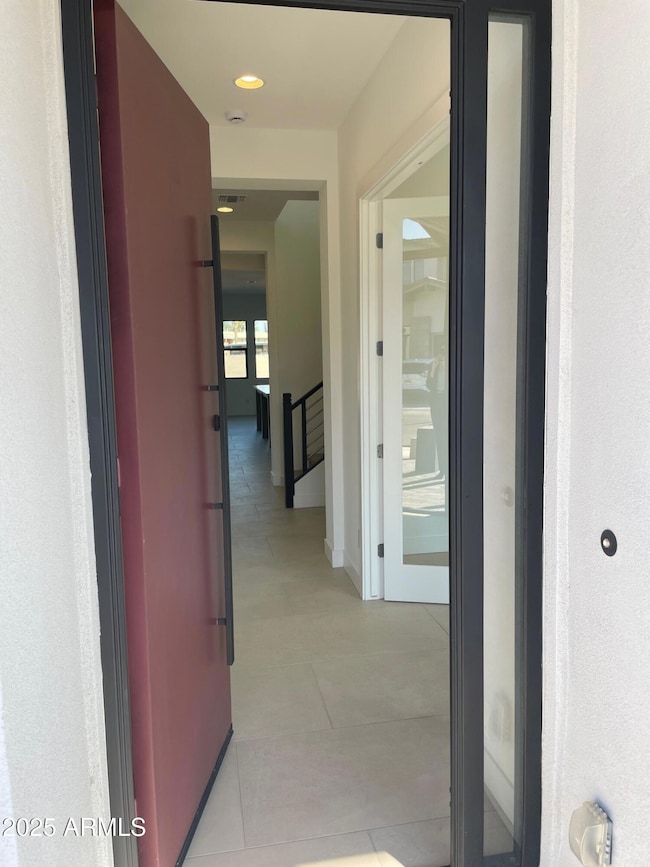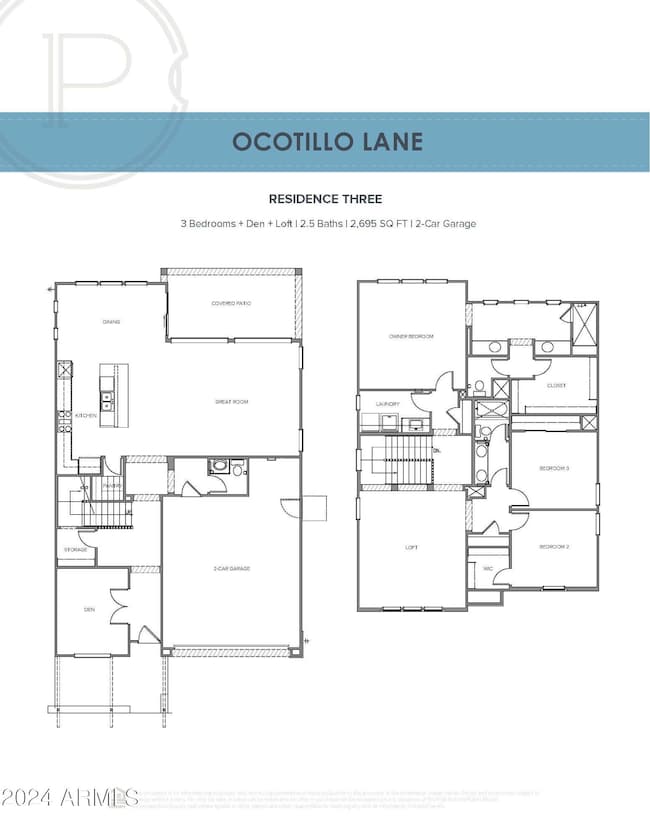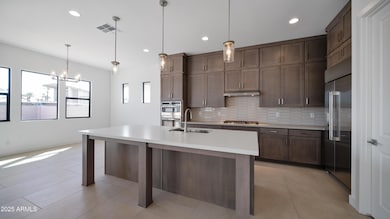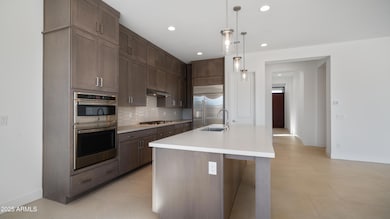
6735 N 9th Dr Phoenix, AZ 85013
Alhambra NeighborhoodEstimated payment $5,834/month
Highlights
- Home Energy Rating Service (HERS) Rated Property
- Mountain View
- Double Pane Windows
- Washington High School Rated A-
- Contemporary Architecture
- Dual Vanity Sinks in Primary Bathroom
About This Home
Welcome to Ocotillo Lane! Step into this contemporary two-story home featuring thoughtfully designed exterior architecture. Once inside you will be impressed by the 10ft ceilings and 16-foot sliding glass door in the great room, creating a perfect space for entertaining loved ones. Enjoy the gourmet kitchen equipped with gas appliances including a luxurious 42'' built-in refrigerator, quartz countertops, upgraded stacked cabinetry for extra storage, and a stylish tiled backsplash. Luxury touches include LVP and tiled floors, plus tiled showers in all bathrooms. Energy efficiency is top-notch with spray foam insulation and a tankless gas water heater, achieving an impressive HERS score of 53. Visit this beautiful home today!
Open House Schedule
-
Friday, April 25, 202510:00 am to 5:00 pm4/25/2025 10:00:00 AM +00:004/25/2025 5:00:00 PM +00:00Add to Calendar
-
Saturday, April 26, 202510:00 am to 5:00 pm4/26/2025 10:00:00 AM +00:004/26/2025 5:00:00 PM +00:00Add to Calendar
Home Details
Home Type
- Single Family
Est. Annual Taxes
- $1,113
Year Built
- Built in 2024
Lot Details
- 5,321 Sq Ft Lot
- Desert faces the front of the property
- Private Streets
- Block Wall Fence
- Front Yard Sprinklers
- Sprinklers on Timer
HOA Fees
- $165 Monthly HOA Fees
Parking
- 2 Car Garage
Home Design
- Contemporary Architecture
- Wood Frame Construction
- Spray Foam Insulation
- Tile Roof
- Stone Exterior Construction
- Stucco
Interior Spaces
- 2,695 Sq Ft Home
- 2-Story Property
- Ceiling height of 9 feet or more
- Double Pane Windows
- Low Emissivity Windows
- Vinyl Clad Windows
- Mountain Views
Kitchen
- Breakfast Bar
- Gas Cooktop
- Built-In Microwave
- Kitchen Island
Flooring
- Carpet
- Tile
Bedrooms and Bathrooms
- 3 Bedrooms
- 2.5 Bathrooms
- Dual Vanity Sinks in Primary Bathroom
Eco-Friendly Details
- Home Energy Rating Service (HERS) Rated Property
Schools
- Madison Meadows Elementary And Middle School
- Washington High School
Utilities
- Cooling Available
- Heating System Uses Natural Gas
- Tankless Water Heater
- Water Softener
- High Speed Internet
- Cable TV Available
Community Details
- Association fees include ground maintenance, (see remarks), street maintenance
- Ocotillo Lane HOA, Phone Number (480) 813-1324
- Built by Porchlight Homes
- Ocotillo Lane Subdivision, Residence Three Floorplan
Listing and Financial Details
- Home warranty included in the sale of the property
- Tax Lot 14
- Assessor Parcel Number 156-23-155
Map
Home Values in the Area
Average Home Value in this Area
Tax History
| Year | Tax Paid | Tax Assessment Tax Assessment Total Assessment is a certain percentage of the fair market value that is determined by local assessors to be the total taxable value of land and additions on the property. | Land | Improvement |
|---|---|---|---|---|
| 2025 | $1,113 | $10,701 | $10,701 | -- |
| 2024 | -- | $8,669 | $8,669 | -- |
Property History
| Date | Event | Price | Change | Sq Ft Price |
|---|---|---|---|---|
| 03/07/2025 03/07/25 | For Sale | $998,990 | -- | $371 / Sq Ft |
Similar Homes in Phoenix, AZ
Source: Arizona Regional Multiple Listing Service (ARMLS)
MLS Number: 6831923
APN: 156-23-155
- 6735 N 9th Dr
- 6727 N 9th Dr
- 6710 N 9th Dr
- 6811 N 11th Ave
- 6643 N 7th Dr
- 902 W Glendale Ave Unit 215
- 902 W Glendale Ave Unit 115
- 505 W Lamar Rd
- 1327 W Glendale Ave
- 6542 N 7th Ave Unit 30
- 511 W Ocotillo Rd
- 6540 N 7th Ave Unit 46
- 1401 W Ocotillo Rd
- 7006 N 14th Ave
- 1323 W Tuckey Ln
- 930 W Maryland Ave
- 6533 N 7th Ave Unit 22
- 7030 N Wilder Rd
- 6526 N 13th Dr
- 6348 N 7th Ave Unit 18
