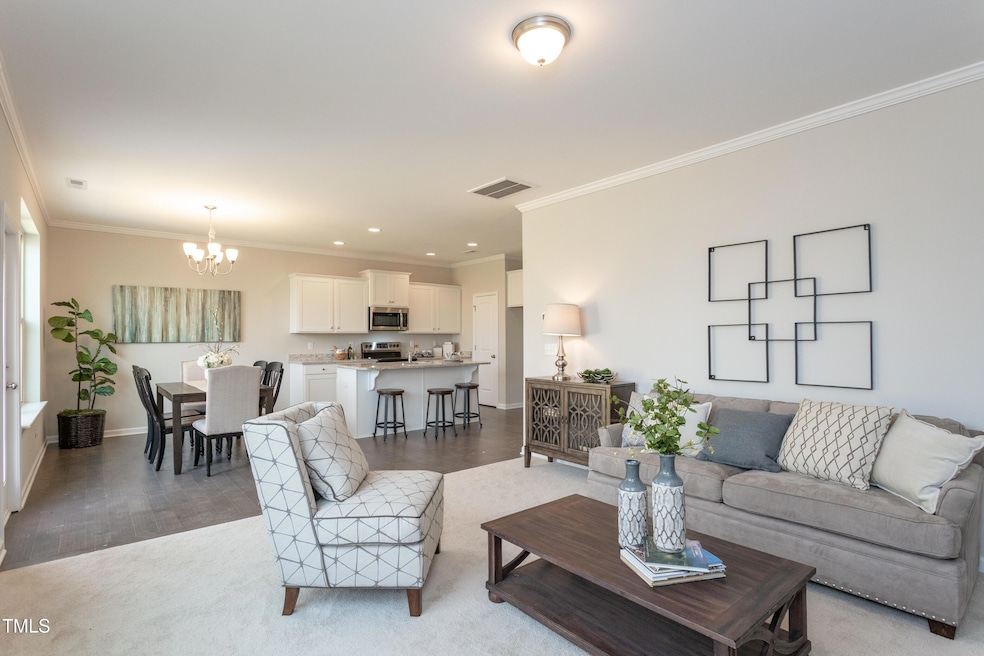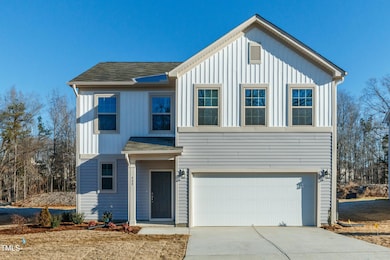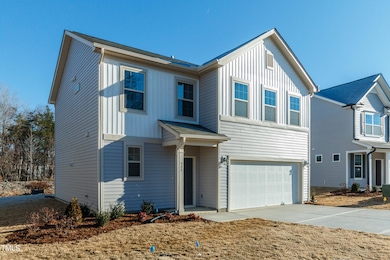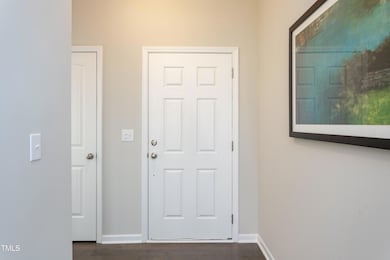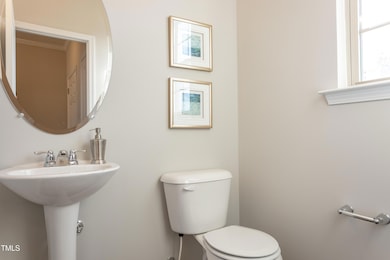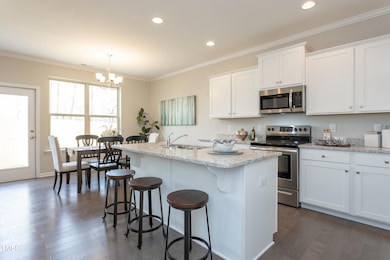
Estimated payment $2,030/month
Highlights
- New Construction
- Open Floorplan
- Loft
- Rock Ridge Elementary School Rated A-
- Traditional Architecture
- Granite Countertops
About This Home
Charming 3-Bedroom, 2.5-Bath Camden Plan in a Prime Location! Discover this popular Camden floor plan featuring a spacious master suite with a step-in shower, walk-in closet, and plenty of natural light. The two generously sized secondary bedrooms offer ample space for family or guests. A large loft area provides the perfect spot for a game room or home office. The gourmet kitchen boasts sleek granite countertops and high-end stainless steel appliances, perfect for any chef. Step outside to the private, wooded backyard — an ideal setting for outdoor entertaining or relaxation. Conveniently located just minutes from downtown Wilson, with easy access to HWY 264 and I-95, this home offers a quick commute to Raleigh.This home is under construction, and there may still be time to customize it to your liking! Don't miss out—this one won't last long at this price!
Open House Schedule
-
Friday, April 25, 202511:00 am to 4:00 pm4/25/2025 11:00:00 AM +00:004/25/2025 4:00:00 PM +00:00Add to Calendar
-
Saturday, April 26, 202511:00 am to 4:00 pm4/26/2025 11:00:00 AM +00:004/26/2025 4:00:00 PM +00:00Add to Calendar
Home Details
Home Type
- Single Family
Year Built
- Built in 2025 | New Construction
Lot Details
- 10,019 Sq Ft Lot
- Level Lot
- Cleared Lot
HOA Fees
- $8 Monthly HOA Fees
Parking
- 2 Car Attached Garage
- Private Driveway
- 2 Open Parking Spaces
Home Design
- Home is estimated to be completed on 6/10/25
- Traditional Architecture
- Slab Foundation
- Frame Construction
- Shingle Roof
- Vinyl Siding
Interior Spaces
- 1,745 Sq Ft Home
- 2-Story Property
- Open Floorplan
- Low Emissivity Windows
- Insulated Windows
- Window Screens
- Family Room
- Dining Room
- Loft
- Pull Down Stairs to Attic
Kitchen
- Electric Range
- Microwave
- Dishwasher
- Kitchen Island
- Granite Countertops
- Disposal
Flooring
- Carpet
- Tile
- Luxury Vinyl Tile
Bedrooms and Bathrooms
- 3 Bedrooms
- Walk-In Closet
- 2 Full Bathrooms
- Bathtub with Shower
- Shower Only
- Walk-in Shower
Laundry
- Laundry Room
- Washer and Electric Dryer Hookup
Outdoor Features
- Patio
- Front Porch
Schools
- Rock Ridge Elementary School
- Springfield Middle School
- James Hunt High School
Utilities
- Forced Air Zoned Heating and Cooling System
- Electric Water Heater
- Cable TV Available
Community Details
- Association fees include storm water maintenance
- Stepleford Park, Llc Association
- Built by Glenwood Homes
- Stapleford Park Subdivision, Pinecrest Floorplan
Listing and Financial Details
- Assessor Parcel Number 2773700584.000
Map
Home Values in the Area
Average Home Value in this Area
Property History
| Date | Event | Price | Change | Sq Ft Price |
|---|---|---|---|---|
| 04/04/2025 04/04/25 | For Sale | $307,677 | -- | $176 / Sq Ft |
Similar Homes in Sims, NC
Source: Doorify MLS
MLS Number: 10087198
- 6823 Hardwick Ln
- 6736 Hardwick Ln
- 6739 Hardwick Ln
- 6710 Hardwick Ln
- 6748 Hardwick Ln
- Tract Flat Rock Rd
- 6767 Longitude Cir
- 6710 Sassafras Ct
- 6690 Wall St
- 6725 Hemlock Ct
- 4730 Raymond Rd
- 5183 Finch
- 0 Radio Tower Rd
- 0 Boykin Rd
- 000 Eatmon Rd
- Tbd Lot 47 Radio Tower Rd
- Tbd Rd
- Lot 49 Radio Tower Rd
- Lot 47 Radio Tower Rd
- 000 Lorraine
