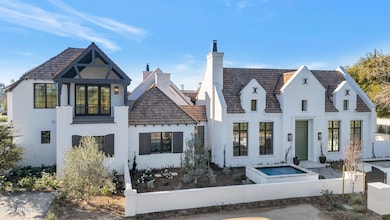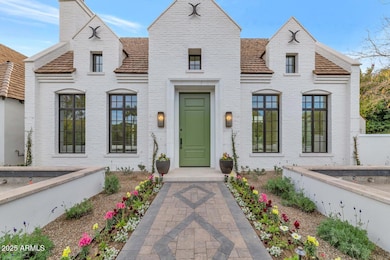
6737 E Exeter Blvd Scottsdale, AZ 85251
Indian Bend NeighborhoodEstimated payment $42,108/month
Highlights
- Heated Spa
- 0.53 Acre Lot
- Fireplace in Primary Bedroom
- Hopi Elementary School Rated A
- Mountain View
- 5-minute walk to Lafayette Park
About This Home
This brand new custom home is a true showstopper. The amazing team at Caniglia Development has created an absolute masterpiece combining classic elegance with a modern vibe. The exceptional design, architectural excellence and superior construction will impress anyone with an eye for quality and style. The kitchen will be gorgeous with top-of-the-line appliances, oversized prep spaces and custom cabinetry, the great room will be exquisite with soaring ceilings and a chic fireplace, the office will make working from home the preference, the game room will be a perfect spot for kids and adults alike, and all the bedrooms and bathrooms will have their own unique elements including a breathtaking owner's suite with a spectacular bathroom. The grounds will be every bit as impressive as the ho
Home Details
Home Type
- Single Family
Est. Annual Taxes
- $3,314
Year Built
- Built in 2025
Lot Details
- 0.53 Acre Lot
- Block Wall Fence
- Private Yard
- Grass Covered Lot
Parking
- 4 Car Garage
Home Design
- Designed by Matt Thomas Architects
- Wood Frame Construction
- Shake Roof
Interior Spaces
- 6,873 Sq Ft Home
- 1-Story Property
- Wet Bar
- Vaulted Ceiling
- Gas Fireplace
- ENERGY STAR Qualified Windows
- Family Room with Fireplace
- 3 Fireplaces
- Mountain Views
- Washer and Dryer Hookup
Kitchen
- Eat-In Kitchen
- Breakfast Bar
- Built-In Microwave
- ENERGY STAR Qualified Appliances
- Kitchen Island
Flooring
- Wood
- Stone
- Tile
Bedrooms and Bathrooms
- 5 Bedrooms
- Fireplace in Primary Bedroom
- Primary Bathroom is a Full Bathroom
- 6 Bathrooms
- Dual Vanity Sinks in Primary Bathroom
- Hydromassage or Jetted Bathtub
- Bathtub With Separate Shower Stall
Pool
- Heated Spa
- Heated Pool
- Diving Board
Outdoor Features
- Outdoor Fireplace
- Built-In Barbecue
Schools
- Hopi Elementary School
- Ingleside Middle School
- Arcadia High School
Utilities
- Cooling Available
- Heating Available
- High Speed Internet
- Cable TV Available
Community Details
- No Home Owners Association
- Association fees include no fees
- Built by Caniglia Development
- Lombardi Estates Blk 1 Subdivision
Listing and Financial Details
- Legal Lot and Block 1 / 4
- Assessor Parcel Number 173-47-001-G
Map
Home Values in the Area
Average Home Value in this Area
Tax History
| Year | Tax Paid | Tax Assessment Tax Assessment Total Assessment is a certain percentage of the fair market value that is determined by local assessors to be the total taxable value of land and additions on the property. | Land | Improvement |
|---|---|---|---|---|
| 2025 | $3,314 | $48,664 | $48,664 | -- |
| 2024 | $3,194 | $46,347 | $46,347 | -- |
| 2023 | $3,194 | $93,915 | $93,915 | $0 |
| 2022 | $4,682 | $93,750 | $18,750 | $75,000 |
| 2021 | $4,358 | $94,570 | $18,910 | $75,660 |
| 2020 | $4,143 | $83,210 | $16,640 | $66,570 |
| 2019 | $4,071 | $70,650 | $14,130 | $56,520 |
| 2018 | $3,922 | $57,920 | $11,580 | $46,340 |
| 2017 | $3,711 | $62,710 | $12,540 | $50,170 |
| 2016 | $3,582 | $57,450 | $11,490 | $45,960 |
| 2015 | $3,387 | $56,110 | $11,220 | $44,890 |
Property History
| Date | Event | Price | Change | Sq Ft Price |
|---|---|---|---|---|
| 04/01/2025 04/01/25 | Pending | -- | -- | -- |
| 03/18/2025 03/18/25 | Price Changed | $7,495,000 | -5.7% | $1,090 / Sq Ft |
| 02/18/2025 02/18/25 | Price Changed | $7,945,000 | -0.3% | $1,156 / Sq Ft |
| 02/13/2025 02/13/25 | Price Changed | $7,970,000 | -0.3% | $1,160 / Sq Ft |
| 01/15/2025 01/15/25 | For Sale | $7,995,000 | 0.0% | $1,163 / Sq Ft |
| 01/15/2025 01/15/25 | Off Market | $7,995,000 | -- | -- |
| 01/09/2025 01/09/25 | For Sale | $7,995,000 | +566.3% | $1,163 / Sq Ft |
| 12/03/2021 12/03/21 | Sold | $1,200,000 | 0.0% | $498 / Sq Ft |
| 10/19/2021 10/19/21 | Pending | -- | -- | -- |
| 10/19/2021 10/19/21 | For Sale | $1,200,000 | -- | $498 / Sq Ft |
Deed History
| Date | Type | Sale Price | Title Company |
|---|---|---|---|
| Warranty Deed | $1,200,000 | Magnus Title Agency Llc | |
| Interfamily Deed Transfer | -- | -- | |
| Interfamily Deed Transfer | -- | -- |
Mortgage History
| Date | Status | Loan Amount | Loan Type |
|---|---|---|---|
| Open | $750,000 | Commercial |
Similar Homes in Scottsdale, AZ
Source: Arizona Regional Multiple Listing Service (ARMLS)
MLS Number: 6802591
APN: 173-47-001G
- 6800 E Exeter Blvd
- 6746 E Monterosa St
- 6644 E Exeter Blvd
- 6711 E Camelback Rd Unit 81
- 6711 E Camelback Rd Unit 56
- 6711 E Camelback Rd Unit 21
- 6711 E Camelback Rd Unit 3
- 6945 E Glenrosa Ave
- 6602 E Lafayette Blvd
- 6850 E Main St Unit 4404
- 6850 E Main St Unit 4416
- 6455 E Calle Del Media
- 4600 N 68th St Unit 302
- 4600 N 68th St Unit 308
- 4600 N 68th St Unit 353
- 4600 N 68th St Unit 368
- 4600 N 68th St Unit 370
- 4600 N 68th St Unit 313
- 4610 N 68th St Unit 472
- 4610 N 68th St Unit 402






