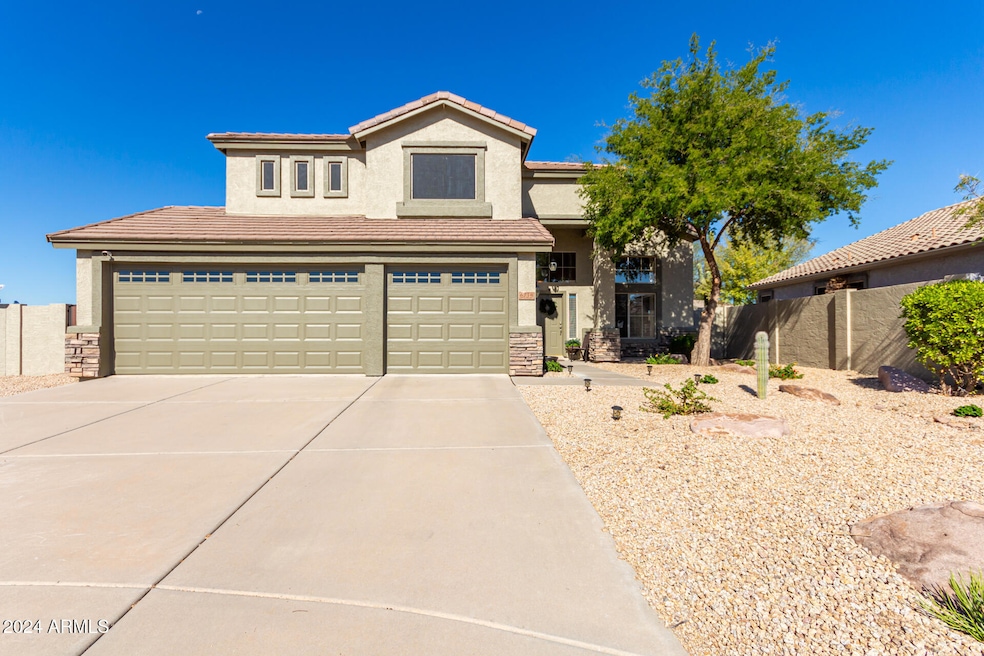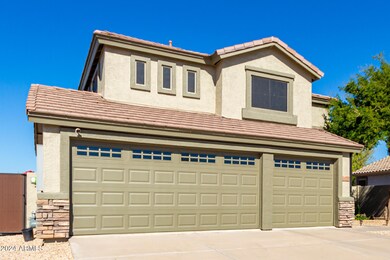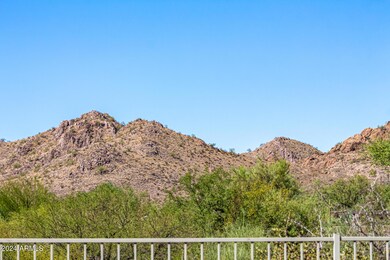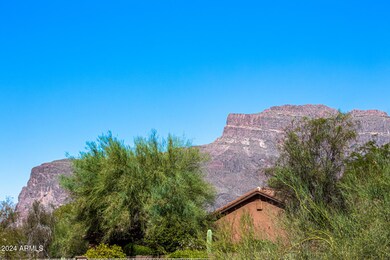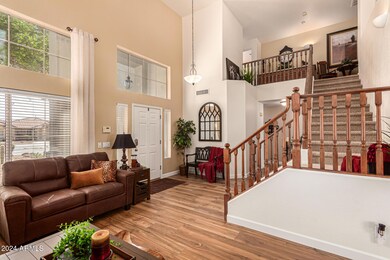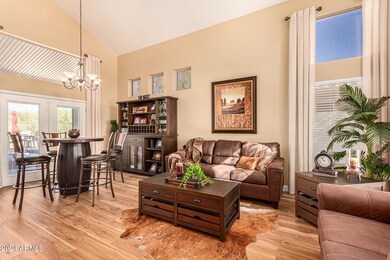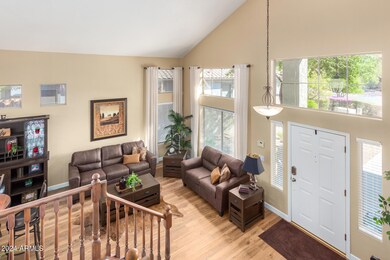
6738 E Las Animas Trail Gold Canyon, AZ 85118
Highlights
- Heated Spa
- Solar Power System
- Vaulted Ceiling
- RV Gated
- Mountain View
- Spanish Architecture
About This Home
As of January 2025Completely REMODELED STUNNING HOME IN SUPERSTITION FOOTHILLS W/ AMAZING MOUNTAIN VIEWS PRICED BELOW PRE-LISTING APPRAISAL! NEW ROOF, NEW HEATED POOL, NEW SOLAR SYSTEM, NEW HOT TUB &, PUTTING GREEN! ALL NEW FLOORING THROUGHTOUT W/ 4'' BASEBOARDS, Both Living Room and Family Room Look Like a MODEL HOME W/Ensuite Downstairs. NEW INTERIOR/EXTERIOR PAINT, BEAUTIFUL Primary Suite INCLUDES Sitting Room & Incredible Mountain Views! Gourmet Kitchen Light and Bright. BACKYARD is a RESORT STYLE PARADISE. NEW LANDSCAPING and DRIP System! TWO Covered Patios to Enjoy the New Pool and VIEWS. 3 CAR Garage w/ New Garage Door/Opener with New Garage CABINETS, and MUCH MUCH MORE! SEE LIST OF UPGRADES! You Must See This Home it is Absolutely MOVE-IN READY. Nothing To Do BUT RELAX AND ENJOY!
Home Details
Home Type
- Single Family
Est. Annual Taxes
- $3,427
Year Built
- Built in 1998
Lot Details
- 8,374 Sq Ft Lot
- Cul-De-Sac
- Desert faces the front and back of the property
- Wrought Iron Fence
- Block Wall Fence
- Artificial Turf
- Front and Back Yard Sprinklers
- Sprinklers on Timer
- Private Yard
HOA Fees
- $63 Monthly HOA Fees
Parking
- 3 Car Direct Access Garage
- Garage Door Opener
- RV Gated
Home Design
- Spanish Architecture
- Roof Updated in 2024
- Wood Frame Construction
- Tile Roof
- Stone Exterior Construction
- Stucco
Interior Spaces
- 2,512 Sq Ft Home
- 2-Story Property
- Vaulted Ceiling
- Ceiling Fan
- Gas Fireplace
- Double Pane Windows
- Solar Screens
- Family Room with Fireplace
- Mountain Views
- Security System Owned
Kitchen
- Eat-In Kitchen
- Breakfast Bar
- Built-In Microwave
Flooring
- Floors Updated in 2024
- Carpet
- Laminate
- Tile
Bedrooms and Bathrooms
- 4 Bedrooms
- Primary Bathroom is a Full Bathroom
- 3 Bathrooms
- Dual Vanity Sinks in Primary Bathroom
- Bathtub With Separate Shower Stall
Pool
- Heated Spa
- Heated Pool
- Above Ground Spa
- Pool Pump
Schools
- Peralta Trail Elementary School
- Cactus Canyon Junior High
- Apache Junction High School
Utilities
- Refrigerated Cooling System
- Heating System Uses Natural Gas
- High Speed Internet
- Cable TV Available
Additional Features
- Solar Power System
- Covered patio or porch
Listing and Financial Details
- Tax Lot 67
- Assessor Parcel Number 108-23-067
Community Details
Overview
- Association fees include ground maintenance
- Brown Property Mgmt Association, Phone Number (480) 339-8820
- Superstition Foothills Subdivision
Recreation
- Heated Community Pool
- Community Spa
- Bike Trail
Map
Home Values in the Area
Average Home Value in this Area
Property History
| Date | Event | Price | Change | Sq Ft Price |
|---|---|---|---|---|
| 01/24/2025 01/24/25 | Sold | $765,000 | -1.3% | $305 / Sq Ft |
| 01/10/2025 01/10/25 | Pending | -- | -- | -- |
| 01/01/2025 01/01/25 | Price Changed | $774,900 | -0.6% | $308 / Sq Ft |
| 10/25/2024 10/25/24 | For Sale | $779,900 | +33.3% | $310 / Sq Ft |
| 02/27/2024 02/27/24 | Sold | $585,000 | -5.5% | $230 / Sq Ft |
| 10/09/2023 10/09/23 | For Sale | $619,000 | +83.7% | $243 / Sq Ft |
| 06/11/2020 06/11/20 | Sold | $337,000 | -0.9% | $132 / Sq Ft |
| 03/31/2020 03/31/20 | For Sale | $340,000 | 0.0% | $133 / Sq Ft |
| 08/09/2013 08/09/13 | Rented | $1,350 | 0.0% | -- |
| 08/09/2013 08/09/13 | Under Contract | -- | -- | -- |
| 08/02/2013 08/02/13 | For Rent | $1,350 | -- | -- |
Tax History
| Year | Tax Paid | Tax Assessment Tax Assessment Total Assessment is a certain percentage of the fair market value that is determined by local assessors to be the total taxable value of land and additions on the property. | Land | Improvement |
|---|---|---|---|---|
| 2025 | $3,427 | $42,792 | -- | -- |
| 2024 | $3,833 | $44,700 | -- | -- |
| 2023 | $3,833 | $37,936 | $7,381 | $30,555 |
| 2022 | $3,677 | $27,324 | $7,381 | $19,943 |
| 2021 | $3,740 | $26,137 | $0 | $0 |
| 2020 | $3,645 | $25,258 | $0 | $0 |
| 2019 | $3,660 | $22,832 | $0 | $0 |
| 2018 | $3,544 | $22,352 | $0 | $0 |
| 2017 | $3,868 | $22,602 | $0 | $0 |
| 2016 | $3,605 | $22,687 | $7,381 | $15,306 |
| 2014 | $3,403 | $18,267 | $7,380 | $10,887 |
Mortgage History
| Date | Status | Loan Amount | Loan Type |
|---|---|---|---|
| Previous Owner | $303,300 | New Conventional | |
| Previous Owner | $190,000 | New Conventional | |
| Previous Owner | $162,500 | New Conventional | |
| Previous Owner | $127,600 | New Conventional | |
| Previous Owner | $120,000 | Credit Line Revolving | |
| Previous Owner | $288,900 | Unknown | |
| Previous Owner | $206,000 | Unknown | |
| Previous Owner | $175,920 | New Conventional | |
| Closed | $43,980 | No Value Available |
Deed History
| Date | Type | Sale Price | Title Company |
|---|---|---|---|
| Warranty Deed | $765,000 | Chicago Title | |
| Warranty Deed | $585,000 | Clear Title | |
| Warranty Deed | $337,000 | First American Title | |
| Quit Claim Deed | -- | Security Title Agency | |
| Warranty Deed | $159,500 | Security Title Agency | |
| Trustee Deed | $218,405 | None Available | |
| Warranty Deed | $321,000 | First American Title Insuran | |
| Warranty Deed | $219,900 | First American Title Ins Co | |
| Warranty Deed | -- | First American Title Ins Co |
Similar Homes in Gold Canyon, AZ
Source: Arizona Regional Multiple Listing Service (ARMLS)
MLS Number: 6776070
APN: 108-23-067
- 6599 E Casa de Leon Ln
- 6546 E Casa de Risco Ln
- 4658 S Rufino Ln
- 5060 S Las Mananitas Trail
- 6416 E Hacienda la Noria Ln
- 6658 E San Cristobal Way
- 6965 E Hacienda la Noria Ln
- 6960 E Hacienda la Noria Ln
- 6752 E Las Mananitas Dr
- 6887 E Hacienda la Colorada Dr
- 4632 S Alamos Way
- 4413 S Tigre Del Mar Dr
- 4943 S Las Mananitas Trail
- 4553 S Alamos Way
- 7099 E Veracruz Way
- 7145 E Cuernavaco Way
- 7300 E Cliff Rose Trail
- 5289 S Red Yucca Ln
- 3963 S Two Mule Ln Unit 1
- 5363 S Emerald Desert Dr
