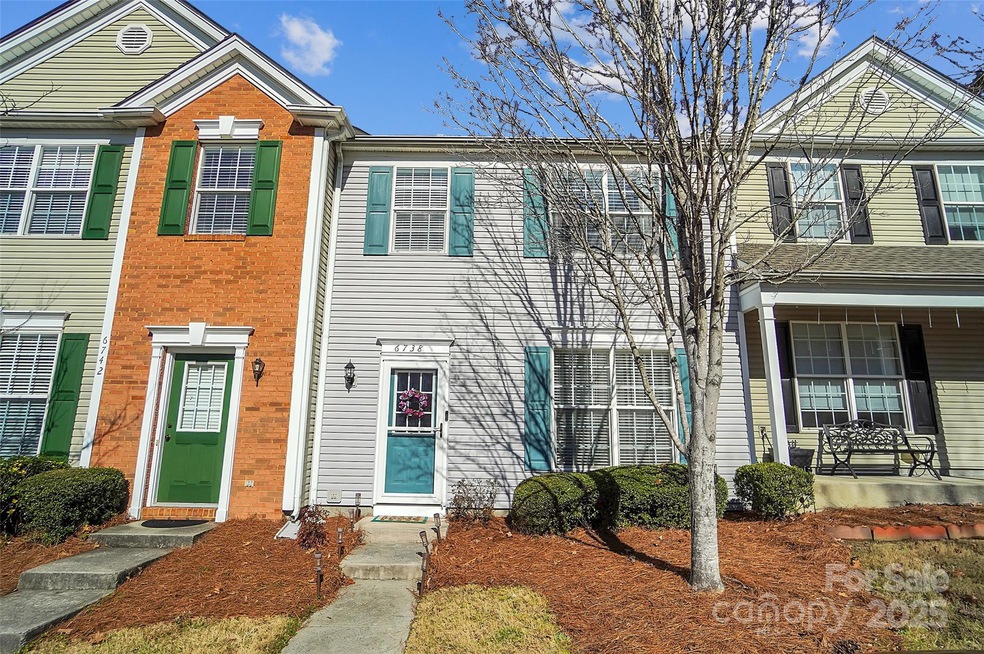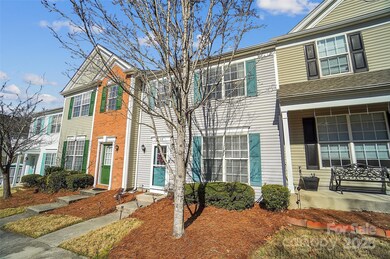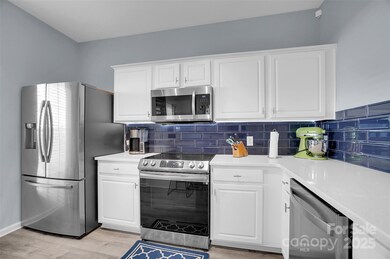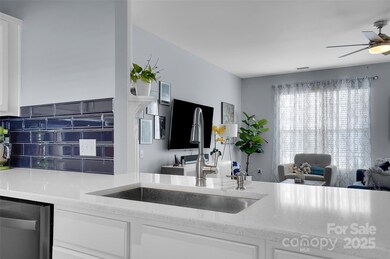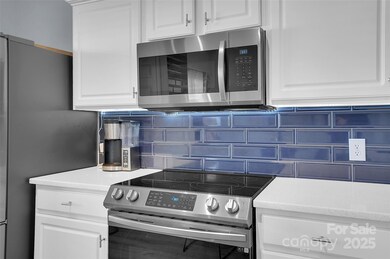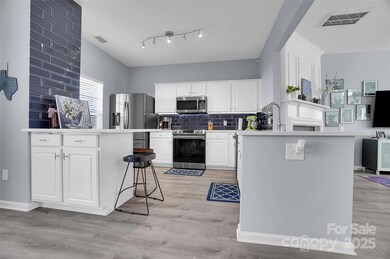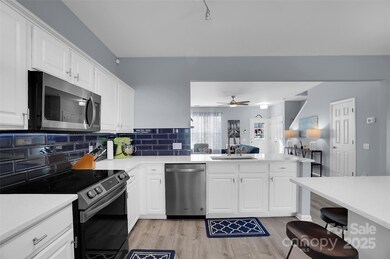
6738 Rothchild Dr Unit 32C Charlotte, NC 28270
Oxford Hunt NeighborhoodHighlights
- Open Floorplan
- Clubhouse
- Community Pool
- South Charlotte Middle Rated A-
- Traditional Architecture
- Tennis Courts
About This Home
As of April 2025The Preserve at Beverly Crest –South Charlotte townhome. Enjoy a variety of amenities, including tennis, basketball, playground, and walking trails.This move-in-ready, 3-bedroom, 2.5-bathroom, two-story home offers an open-concept main level filled with natural light, LVP flooring, freshly painted, and remodeled half bath. The kitchen features updated countertops and backsplash, a dining area, powder room, and a large family room with a cozy gas log fireplace. The spacious kitchen includes a dishwasher, microwave, bar top, island-style counter, and pantry. New lighting, door hardware, and ceiling fans throughout the home add a modern touch.Outside, the private yard boasts a concrete patio, a fully fenced area, and storage room.Upstairs, the primary suite offers dual sinks, a garden tub, and a walk-in closet, along with two additional spacious bedrooms, a bathroom, and laundry area. Ceramic tile in bathrooms. Two parking spaces. Located in a great school district!
Last Agent to Sell the Property
CRG Real Estate Brokerage Email: brian@crgsells.com License #285076
Townhouse Details
Home Type
- Townhome
Est. Annual Taxes
- $2,282
Year Built
- Built in 1999
HOA Fees
- $220 Monthly HOA Fees
Parking
- 2 Open Parking Spaces
Home Design
- Traditional Architecture
- Slab Foundation
- Composition Roof
- Vinyl Siding
Interior Spaces
- 2-Story Property
- Open Floorplan
- Insulated Windows
- Family Room with Fireplace
Kitchen
- Breakfast Bar
- Electric Range
- Microwave
- Dishwasher
Bedrooms and Bathrooms
- 3 Bedrooms
Schools
- Lansdowne Elementary School
- South Charlotte Middle School
- Providence High School
Utilities
- Forced Air Heating and Cooling System
- Heating System Uses Natural Gas
- Gas Water Heater
Additional Features
- Patio
- Back Yard Fenced
Listing and Financial Details
- Assessor Parcel Number 213-463-61
Community Details
Overview
- Red Rock Association, Phone Number (888) 757-3376
- Built by Pulte Home
- The Preserve At Beverly Crest Subdivision
- Mandatory home owners association
Amenities
- Clubhouse
Recreation
- Tennis Courts
- Community Pool
Map
Home Values in the Area
Average Home Value in this Area
Property History
| Date | Event | Price | Change | Sq Ft Price |
|---|---|---|---|---|
| 04/11/2025 04/11/25 | Sold | $345,000 | 0.0% | $257 / Sq Ft |
| 03/09/2025 03/09/25 | Pending | -- | -- | -- |
| 03/07/2025 03/07/25 | For Sale | $345,000 | +19.0% | $257 / Sq Ft |
| 01/07/2022 01/07/22 | Sold | $289,900 | 0.0% | $216 / Sq Ft |
| 12/10/2021 12/10/21 | Pending | -- | -- | -- |
| 12/08/2021 12/08/21 | For Sale | $289,900 | -- | $216 / Sq Ft |
Tax History
| Year | Tax Paid | Tax Assessment Tax Assessment Total Assessment is a certain percentage of the fair market value that is determined by local assessors to be the total taxable value of land and additions on the property. | Land | Improvement |
|---|---|---|---|---|
| 2023 | $2,282 | $294,900 | $65,000 | $229,900 |
| 2022 | $1,961 | $199,100 | $75,000 | $124,100 |
| 2021 | $1,961 | $199,100 | $75,000 | $124,100 |
| 2020 | $1,921 | $199,100 | $75,000 | $124,100 |
| 2019 | $1,955 | $199,100 | $75,000 | $124,100 |
| 2018 | $1,772 | $133,000 | $30,000 | $103,000 |
| 2017 | $1,746 | $133,000 | $30,000 | $103,000 |
| 2016 | -- | $133,000 | $30,000 | $103,000 |
| 2015 | $1,739 | $133,000 | $30,000 | $103,000 |
| 2014 | $1,747 | $133,000 | $30,000 | $103,000 |
Mortgage History
| Date | Status | Loan Amount | Loan Type |
|---|---|---|---|
| Previous Owner | $284,645 | FHA | |
| Previous Owner | $79,999 | Fannie Mae Freddie Mac | |
| Previous Owner | $110,000 | Unknown | |
| Previous Owner | $110,390 | Purchase Money Mortgage |
Deed History
| Date | Type | Sale Price | Title Company |
|---|---|---|---|
| Warranty Deed | $345,000 | Nh Title Group | |
| Warranty Deed | $345,000 | Nh Title Group | |
| Warranty Deed | $290,000 | Shoaf Law Firm Pa | |
| Warranty Deed | $116,000 | -- |
Similar Homes in the area
Source: Canopy MLS (Canopy Realtor® Association)
MLS Number: 4228298
APN: 213-463-61
- 6846 Beverly Springs Dr Unit 8A
- 4412 Foxview Ct
- 6618 Alexander Rd
- 8022 Litaker Manor Ct
- 801 Celbridge Ct
- 7329 Kennington Ct
- 1233 Weymouth Ln
- 6517 Hunter Pine Ln
- 8015 Litaker Manor Ct
- 7121-7223 Alexander Rd
- 4214 Alexander View Dr Unit 39
- 7232 Alexander Rd
- 4210 Alexander View Dr Unit 38
- 5009 Layman Dr Unit 28
- 5013 Layman Dr Unit 27
- 5019 Layman Dr
- 5019 Layman Dr Unit 26
- 5027 Layman Dr
- 5027 Layman Dr Unit 24
- 5031 Layman Dr Unit 23
