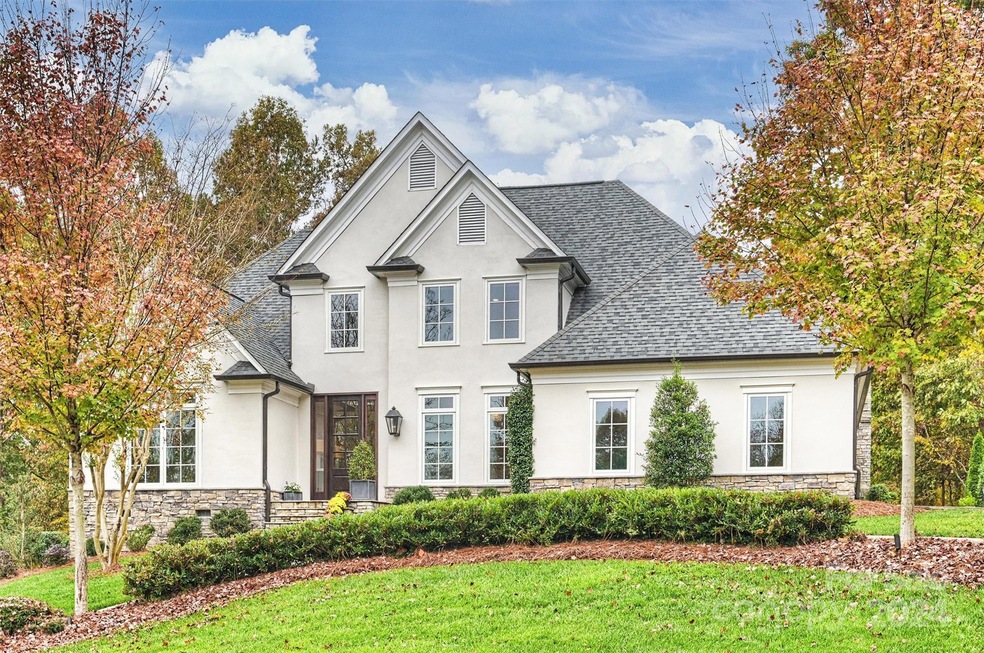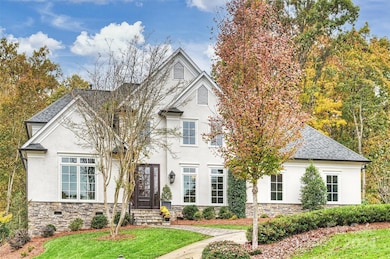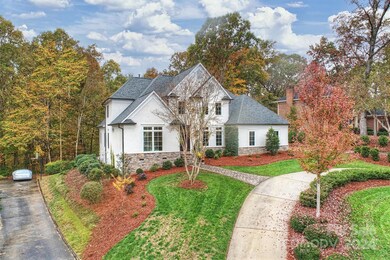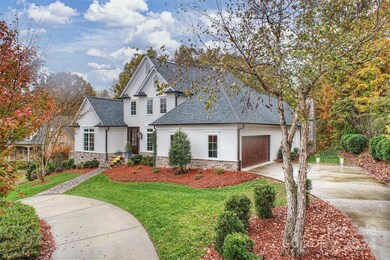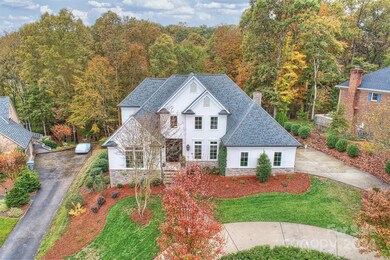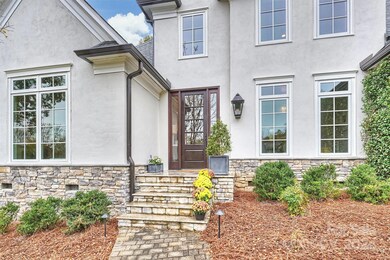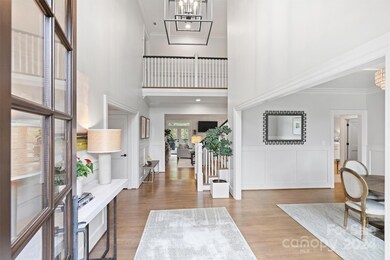
6738 Wynfaire Ln Charlotte, NC 28210
Sharon Woods NeighborhoodHighlights
- Open Floorplan
- Deck
- Transitional Architecture
- Beverly Woods Elementary Rated A-
- Wooded Lot
- Outdoor Fireplace
About This Home
As of December 2024Exquisite custom home in the heart of SouthPark with stucco and stone exterior and circular driveway in private cul-de-sac! Completely remodeled both inside and out, this stunning home features floor-to-ceiling doors on the back of home allowing for expansive views of private, rear yard. Gleaming hardwood floors, custom lighting and molding, updated interior and exterior doors and hardware, chef's kitchen with oversized island, quartzite counters, tile backsplash, separate fridge and freezer, gas range, scullery, family room with vaulted fireplace, two-story foyer, and updated staircase. The primary suite features a sitting area and spa bath with separate tub and walk-in shower. The upper level features two bedrooms with ensuite baths and over 1,000 of walk-in attic storage! Incredible year-round outdoor living on the deck and screened porch with gable roof and fireplace!
Last Agent to Sell the Property
RE/MAX Executive Brokerage Email: tiffany@cltexperts.com License #259439

Home Details
Home Type
- Single Family
Est. Annual Taxes
- $5,548
Year Built
- Built in 1990
Lot Details
- Cul-De-Sac
- Irrigation
- Wooded Lot
- Property is zoned R-15(CD)
HOA Fees
- $46 Monthly HOA Fees
Parking
- 2 Car Attached Garage
Home Design
- Transitional Architecture
- Stone Siding
- Stucco
Interior Spaces
- 1.5-Story Property
- Open Floorplan
- Ceiling Fan
- Wood Burning Fireplace
- Window Treatments
- Pocket Doors
- French Doors
- Entrance Foyer
- Family Room with Fireplace
- Screened Porch
- Crawl Space
- Laundry Room
Kitchen
- Self-Cleaning Oven
- Gas Range
- Range Hood
- Plumbed For Ice Maker
- Dishwasher
- Wine Refrigerator
- Kitchen Island
- Disposal
Flooring
- Wood
- Tile
Bedrooms and Bathrooms
- Walk-In Closet
- Dual Flush Toilets
- Garden Bath
Home Security
- Home Security System
- Storm Windows
Outdoor Features
- Deck
- Patio
- Outdoor Fireplace
Schools
- Beverly Woods Elementary School
- Carmel Middle School
- South Mecklenburg High School
Utilities
- Forced Air Zoned Heating and Cooling System
- Floor Furnace
- Heat Pump System
- Tankless Water Heater
Listing and Financial Details
- Assessor Parcel Number 209-452-16
Community Details
Overview
- Belingrath HOA
- Belingrath Subdivision
- Mandatory home owners association
Security
- Card or Code Access
Map
Home Values in the Area
Average Home Value in this Area
Property History
| Date | Event | Price | Change | Sq Ft Price |
|---|---|---|---|---|
| 12/19/2024 12/19/24 | Sold | $1,150,000 | +5.0% | $346 / Sq Ft |
| 11/10/2024 11/10/24 | Pending | -- | -- | -- |
| 11/08/2024 11/08/24 | For Sale | $1,095,000 | +79.5% | $330 / Sq Ft |
| 07/20/2017 07/20/17 | Sold | $610,000 | -0.8% | $169 / Sq Ft |
| 05/28/2017 05/28/17 | Pending | -- | -- | -- |
| 05/24/2017 05/24/17 | For Sale | $615,000 | -- | $171 / Sq Ft |
Tax History
| Year | Tax Paid | Tax Assessment Tax Assessment Total Assessment is a certain percentage of the fair market value that is determined by local assessors to be the total taxable value of land and additions on the property. | Land | Improvement |
|---|---|---|---|---|
| 2023 | $5,548 | $737,400 | $180,000 | $557,400 |
| 2022 | $6,107 | $619,800 | $190,000 | $429,800 |
| 2021 | $6,096 | $619,800 | $190,000 | $429,800 |
| 2020 | $6,088 | $619,800 | $190,000 | $429,800 |
| 2019 | $6,073 | $619,800 | $190,000 | $429,800 |
| 2018 | $7,076 | $533,800 | $199,500 | $334,300 |
| 2017 | $6,973 | $533,800 | $199,500 | $334,300 |
| 2016 | $6,963 | $533,800 | $199,500 | $334,300 |
| 2015 | $6,952 | $533,800 | $199,500 | $334,300 |
| 2014 | $6,918 | $533,800 | $199,500 | $334,300 |
Mortgage History
| Date | Status | Loan Amount | Loan Type |
|---|---|---|---|
| Open | $766,550 | New Conventional | |
| Closed | $766,550 | New Conventional | |
| Previous Owner | $425,000 | Adjustable Rate Mortgage/ARM | |
| Previous Owner | $225,000 | New Conventional | |
| Previous Owner | $230,100 | New Conventional | |
| Previous Owner | $50,000 | Credit Line Revolving | |
| Previous Owner | $232,200 | Unknown | |
| Previous Owner | $230,000 | Unknown | |
| Previous Owner | $235,000 | Unknown |
Deed History
| Date | Type | Sale Price | Title Company |
|---|---|---|---|
| Warranty Deed | $1,150,000 | Secured Land Title Transfers L | |
| Warranty Deed | $1,150,000 | Secured Land Title Transfers L | |
| Warranty Deed | $610,000 | None Available | |
| Warranty Deed | $452,000 | None Available | |
| Deed | $355,000 | -- |
Similar Homes in Charlotte, NC
Source: Canopy MLS (Canopy Realtor® Association)
MLS Number: 4197931
APN: 209-452-16
- 6914 Riesman Ln Unit 95
- 2900 Heathstead Place
- 2900 Heathstead Place Unit A
- 2900 Heathstead Place Unit H
- 4219 Kronos Place
- 4309 Woodglen Ln
- 4129 Carnoustie Ln
- 3021 Heathstead Place Unit D
- 3109 Heathstead Place Unit 30D
- 4360 Woodglen Ln
- 6130 Heathstone Ln Unit E
- 4351 Woodglen Ln
- 3178 Heathstead Place Unit 23A
- 3170 Heathstead Place
- 6366 Sharon Hills Rd
- 6108 Heath Ridge Ct Unit D
- 6130 Heath Ridge Ct Unit A
- 6116 Heath Ridge Ct Unit H
- 6132 Heath Ridge Ct
- 6510 Sharon Hills Rd
