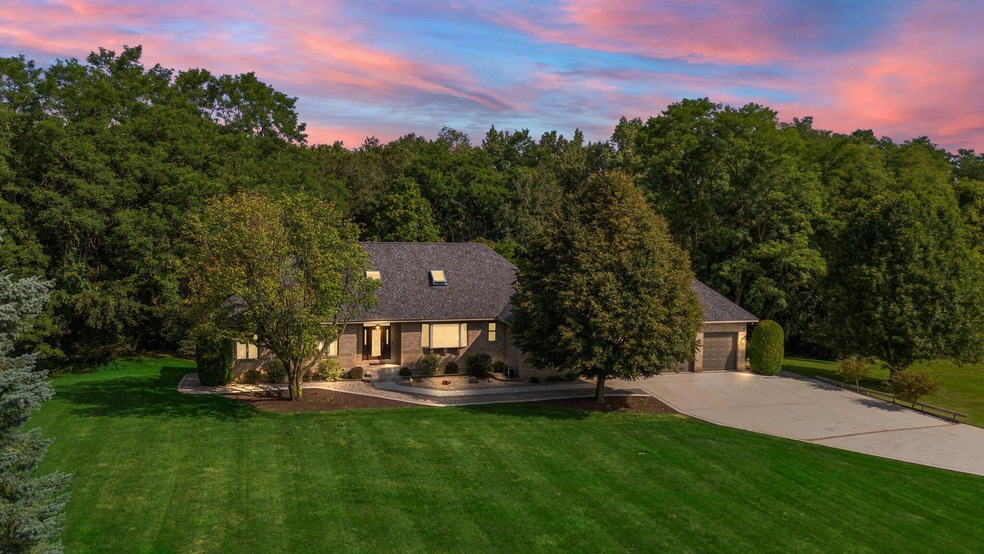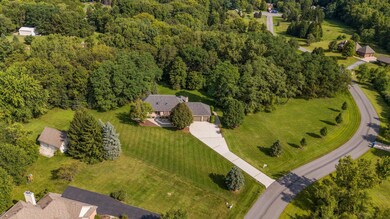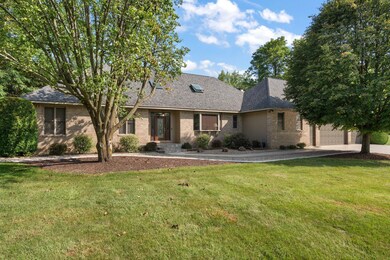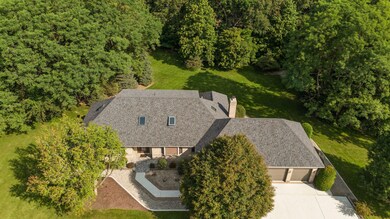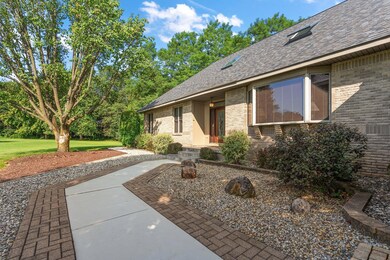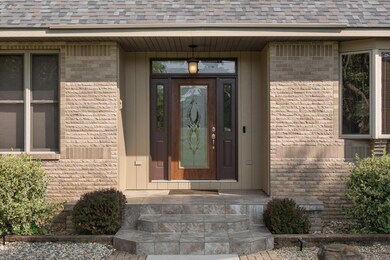
674 Harvest Rd Valparaiso, IN 46383
Porter County NeighborhoodHighlights
- 3.39 Acre Lot
- Deck
- Whirlpool Bathtub
- Jackson Elementary School Rated A
- Living Room with Fireplace
- Terrace
About This Home
As of November 2024Welcome to luxury living in the exclusive Harvest Estates Subdivision! This stunning two-story home w/ walkout basement, nestled on a 3.4-acre lot, offers privacy & elegance w/ nearly 6,000 square feet of living space. Step inside the foyer, where 9-foot ceilings set the tone for the main level. The living room features a gas fireplace connecting to the formal dining --perfect for gatherings. The gourmet kitchen is a chef's dream, boasting quartz counters, stainless steel appliances, spacious walk-in pantry, and island w/ seating. A custom-built desk adds functional workspace, while direct access to the expansive upper deck makes outdoor dining a breeze. The main floor office w/ deck access, provides a serene spot for work. The main floor primary is a true retreat, complete w/ en-suite bath featuring double vanity, separate shower, whirlpool tub, & oversized walk-in closet. An additional main floor bedroom includes washer & dryer, along w/ a second bath. Upstairs discover two generously sized rooms, each with its own vanity, connected by a Jack and Jill bathroom--ideal for guests. The walkout basement is an entertainer's paradise, offering a bonus family room w/ gas fireplace, possible media room & additional room perfect for a gym. A full bath and ample storage space add to the functionality of this lower level, while the 10-foot poured concrete walls ensure durability. Step outside and enjoy the tranquility of the wooded lot from the expansive two-story deck. Updates include a new roof/skylights installed in 2024, replaced air conditioner compressor, fresh exterior paint, and new well pump. Oversized 3-car garage & additional backyard shed offer more storage. Property has a drainage system that eliminates need for sump pump, interior & exterior tile around home's perimeter ensure water is naturally directed away. Also included: laundry main/upper level, central vac system, water purification system & direct adjacency to the 474-acre Moraine Nature Preserve.
Home Details
Home Type
- Single Family
Est. Annual Taxes
- $4,673
Year Built
- Built in 1993
Lot Details
- 3.39 Acre Lot
Parking
- 3 Car Attached Garage
- Garage Door Opener
Interior Spaces
- 2-Story Property
- Self Contained Fireplace Unit Or Insert
- Fireplace With Glass Doors
- Gas Fireplace
- Living Room with Fireplace
- 2 Fireplaces
- Dining Room
- Basement
- Fireplace in Basement
- Attic Stairs
Kitchen
- Range Hood
- Microwave
- Dishwasher
Flooring
- Carpet
- Tile
Bedrooms and Bathrooms
- 4 Bedrooms
- Whirlpool Bathtub
Laundry
- Dryer
- Washer
Outdoor Features
- Deck
- Covered patio or porch
- Terrace
- Outdoor Storage
Utilities
- Forced Air Heating and Cooling System
- Heating System Uses Natural Gas
- Well
- Water Softener is Owned
Community Details
- No Home Owners Association
- Harvest Road Estates Subdivision
Listing and Financial Details
- Assessor Parcel Number 64-07-32-251-006.000-005
- Seller Considering Concessions
Map
Home Values in the Area
Average Home Value in this Area
Property History
| Date | Event | Price | Change | Sq Ft Price |
|---|---|---|---|---|
| 11/22/2024 11/22/24 | Sold | $730,000 | -2.6% | $123 / Sq Ft |
| 09/04/2024 09/04/24 | Price Changed | $749,500 | -1.4% | $126 / Sq Ft |
| 08/23/2024 08/23/24 | For Sale | $759,900 | -- | $128 / Sq Ft |
Tax History
| Year | Tax Paid | Tax Assessment Tax Assessment Total Assessment is a certain percentage of the fair market value that is determined by local assessors to be the total taxable value of land and additions on the property. | Land | Improvement |
|---|---|---|---|---|
| 2024 | $4,673 | $545,800 | $91,700 | $454,100 |
| 2023 | $4,533 | $545,200 | $88,400 | $456,800 |
| 2022 | $4,647 | $521,700 | $88,400 | $433,300 |
| 2021 | $3,797 | $435,400 | $88,400 | $347,000 |
| 2020 | $3,665 | $411,400 | $80,500 | $330,900 |
| 2019 | $3,427 | $365,600 | $80,500 | $285,100 |
| 2018 | $3,449 | $373,000 | $80,500 | $292,500 |
| 2017 | $3,300 | $369,500 | $80,500 | $289,000 |
| 2016 | $3,102 | $341,900 | $72,200 | $269,700 |
| 2014 | $3,027 | $328,600 | $70,700 | $257,900 |
| 2013 | -- | $317,500 | $71,400 | $246,100 |
Mortgage History
| Date | Status | Loan Amount | Loan Type |
|---|---|---|---|
| Open | $480,000 | New Conventional | |
| Closed | $480,000 | New Conventional | |
| Previous Owner | $50,000 | Credit Line Revolving | |
| Previous Owner | $182,021 | New Conventional | |
| Previous Owner | $195,000 | Unknown |
Deed History
| Date | Type | Sale Price | Title Company |
|---|---|---|---|
| Warranty Deed | -- | Meridian Title | |
| Warranty Deed | $730,000 | Meridian Title |
Similar Homes in Valparaiso, IN
Source: Northwest Indiana Association of REALTORS®
MLS Number: 809047
APN: 64-07-32-251-006.000-005
- 362 Saint Andre Dr
- 636 N Calumet Ave
- 390 Saint Andre Dr
- 148 Curtis Dr
- 1911 Garland Cir
- 393 Cantigny Ct
- 5001 Sunny Ln
- 122 E 632 N
- 2205 Charlotte Ln
- 4602 Silhavy Rd
- 4500 Silhavy Rd
- 104 E 700 N
- 2306 Mary Ln
- 566 N 90 E
- 2605 Nottingham Dr
- 4500 Stafordshire Ln
- 4402 Kilchurn Cir
- 219 Crabapple Ln
- 2300 Nottingham Dr
- 602 N Scott Dr
