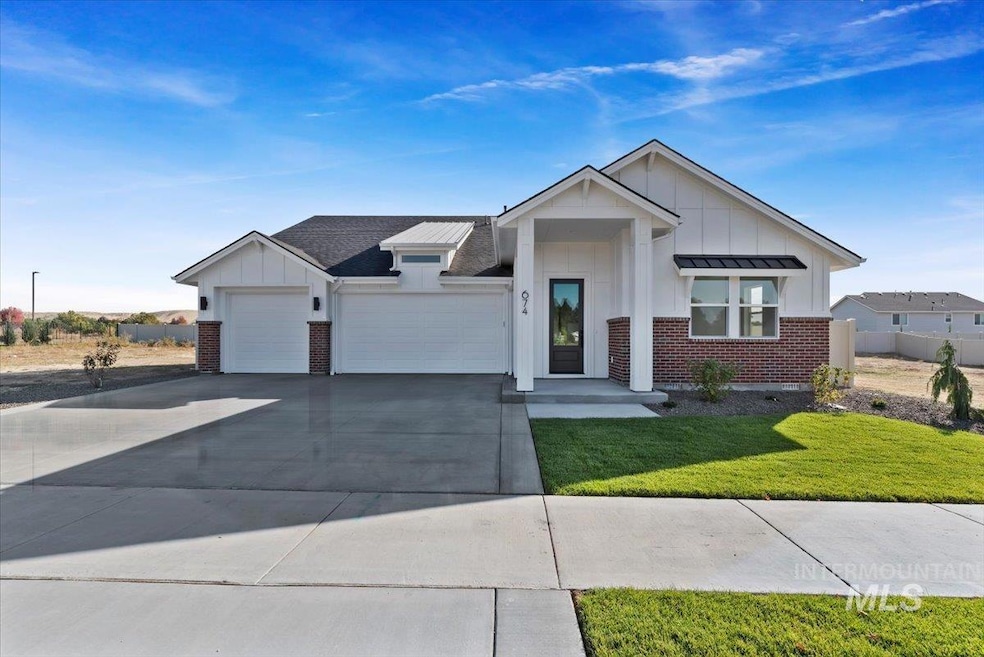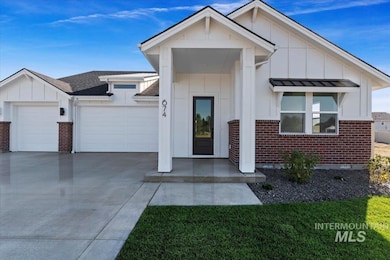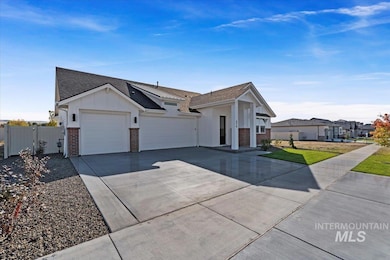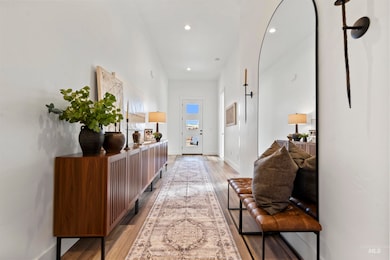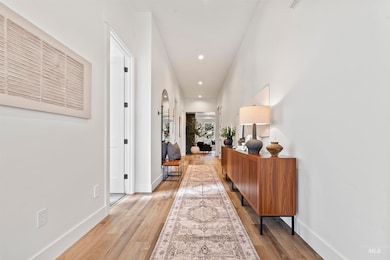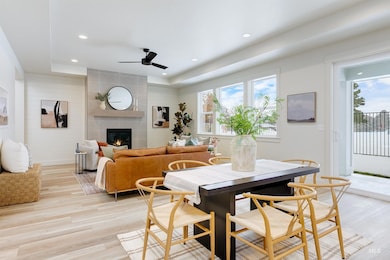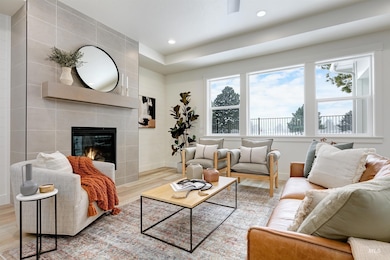
$570,000
- 4 Beds
- 3 Baths
- 2,036 Sq Ft
- 1441 N Ellington Place
- Eagle, ID
Welcome home to the coveted Eagle community of Lexington Hills. This cul-de-sac home has access to it all. Close proximity to Stephan C. Guerber Park, as well as the Ada/Eagle Bike park. Close to golf, dining shopping and all the community events in downtown Eagle. There is a full play/common area in the middle of the cul-de-sac, the backyard is fully fenced and surrounded by mature landscaping
Jeff Wills Homes of Idaho
