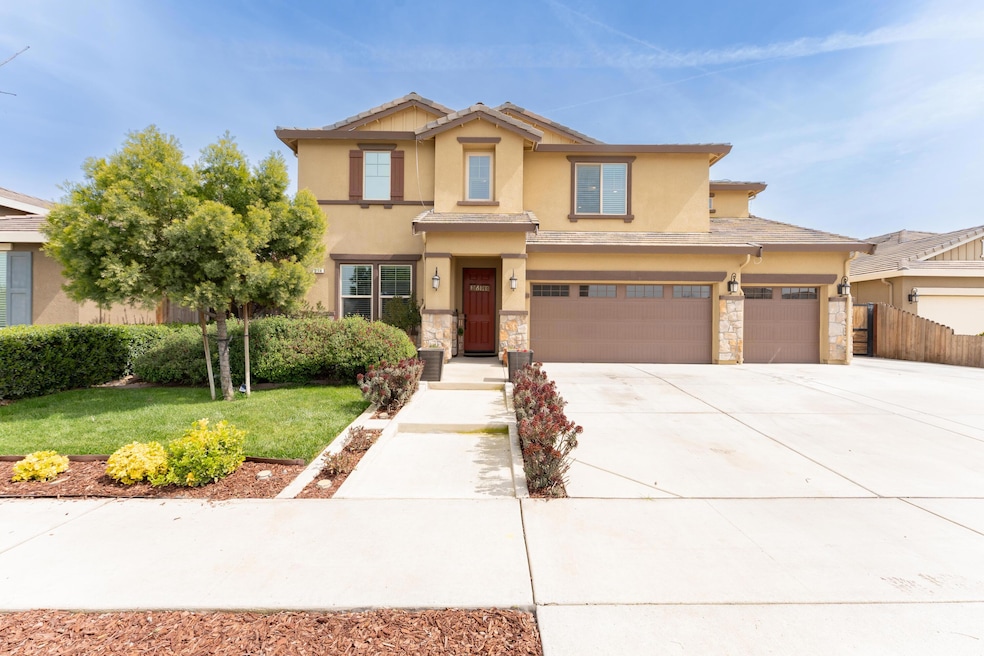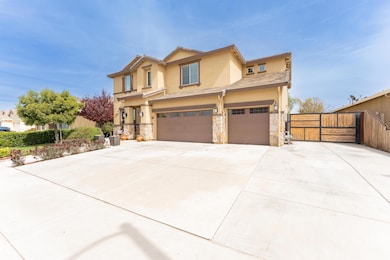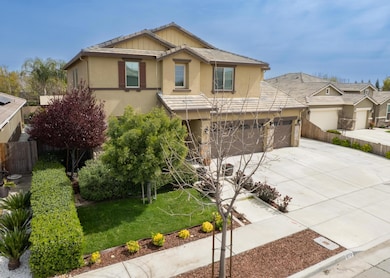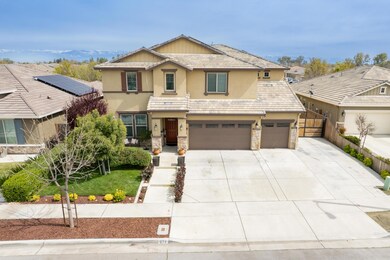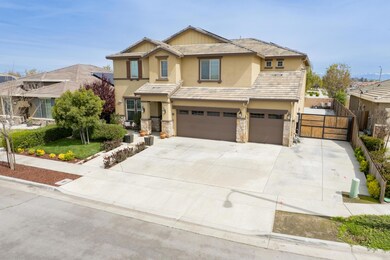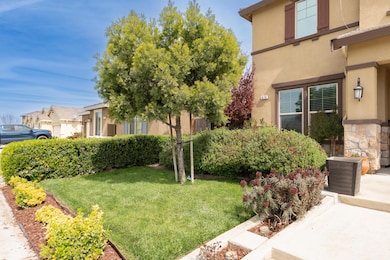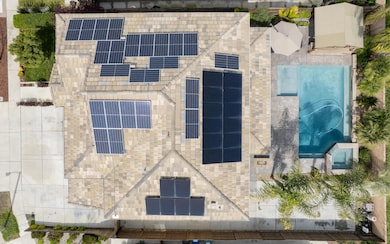
674 Ocean St Tulare, CA 93274
Tulare Southeast NeighborhoodEstimated payment $4,489/month
Highlights
- Gunite Pool
- Laundry Room
- Central Heating and Cooling System
- No HOA
- Ceramic Tile Flooring
- 3 Car Garage
About This Home
This gorgeous Woodside home is located in the highly desired Palm Ranch No.5 subdivision. The hard to find 3 car garage with R.V. parking is pre-wired for your electric car. There is plenty of room for your growing family. You will be greeted by a cozy courtyard leading up to the inviting entry. The home features a versatile living space along side a formal dining room. As you make your way through the long entry, you are greeted with high ceilings and the main living room. The kitchen boasts an island featuring Quartz countertops, not to mention beautiful walnut cabinets enhanced with the perfect lighting fixtures.A newer dishwasher goes well with the farm sink. There is plenty of room for 3 barstools and an informal dining table. 1 bedroom and 1 full bath located downstairs is perfect for a mother n law or guest suite. The laundry room is conveniently tucked away on the first floor as well. As you make your way upstairs, you will find yet another living space perfect for the kids or an office. This area houses 4 more bedrooms and 2 bathrooms. The master suite is complete with a jetted tub, his and her sinks and a very large walk in closet. Looking from the top floor it showcases the stunning view of the downstairs and the amazing outdoor space. This backyard oasis is an entertainers dream come true. Stamped concrete surrounds the beautiful pool with spa, equipped with color changing lights and a tranquil waterfall. The electric firepit is sure to be the perfect spot for your outdoor conversations. The 12x10 gazebo/bar will be the star of the show. It is fully prepped with electricity and water for an outside kitchen. This space includes an extra large cement pad that can house a large quantity of guests or your R.V. and boat. so many options to choose from. Call your preferred agent to schedule a showing today.
Home Details
Home Type
- Single Family
Est. Annual Taxes
- $5,639
Year Built
- Built in 2019
Lot Details
- 8,038 Sq Ft Lot
- Fenced
- Back Yard
Parking
- 3 Car Garage
Home Design
- Slab Foundation
- Tile Roof
- Stucco
Interior Spaces
- 3,221 Sq Ft Home
- 1-Story Property
- Ceramic Tile Flooring
- Laundry Room
Kitchen
- Gas Oven
- Built-In Range
- Microwave
Bedrooms and Bathrooms
- 5 Bedrooms
- 3 Full Bathrooms
Pool
- Gunite Pool
Utilities
- Central Heating and Cooling System
- Vented Exhaust Fan
- Natural Gas Connected
- Water Heater
Community Details
- No Home Owners Association
- Palm Ranch Subdivision
Listing and Financial Details
- Assessor Parcel Number 172330006000
Map
Home Values in the Area
Average Home Value in this Area
Tax History
| Year | Tax Paid | Tax Assessment Tax Assessment Total Assessment is a certain percentage of the fair market value that is determined by local assessors to be the total taxable value of land and additions on the property. | Land | Improvement |
|---|---|---|---|---|
| 2024 | $5,639 | $491,067 | $75,053 | $416,014 |
| 2023 | $5,491 | $481,439 | $73,582 | $407,857 |
| 2022 | $5,329 | $472,000 | $72,140 | $399,860 |
| 2021 | $5,254 | $462,745 | $70,725 | $392,020 |
| 2020 | $5,336 | $458,000 | $70,000 | $388,000 |
| 2019 | $814 | $55,782 | $55,782 | $0 |
| 2018 | $771 | $54,688 | $54,688 | $0 |
| 2017 | $723 | $53,616 | $53,616 | $0 |
| 2016 | $763 | $52,565 | $52,565 | $0 |
Property History
| Date | Event | Price | Change | Sq Ft Price |
|---|---|---|---|---|
| 03/28/2025 03/28/25 | Pending | -- | -- | -- |
| 03/21/2025 03/21/25 | For Sale | $720,000 | -- | $224 / Sq Ft |
Deed History
| Date | Type | Sale Price | Title Company |
|---|---|---|---|
| Grant Deed | $433,500 | Placer Title Company |
Mortgage History
| Date | Status | Loan Amount | Loan Type |
|---|---|---|---|
| Open | $158,863 | Construction | |
| Open | $411,500 | New Conventional | |
| Closed | $411,381 | New Conventional |
Similar Homes in Tulare, CA
Source: Tulare County MLS
MLS Number: 234152
APN: 172-330-006-000
- 546 Ocean St
- 3067 Emerald Bay Place
- 937 Hidden Ridge
- 2827 Cape Canyon Ave
- 2464 Bell Port Ave
- 212 Campbell Ct
- 379 S Oakmore St
- 2554 E Kern Ave
- 985 Black Rock Ct
- 312 Martin St
- 2785 Eshom Creek Ct
- 3461 E Tulare Ave
- 213 Alberta St
- 1289 Windsong Dr
- 2827 Sand Hills Ave
- 2349 E Sunset Ave
- 179 Ocean Ct
- 215 N Hampton St
- 908 S Latimer St
- 3012 Sand Hills Ave
