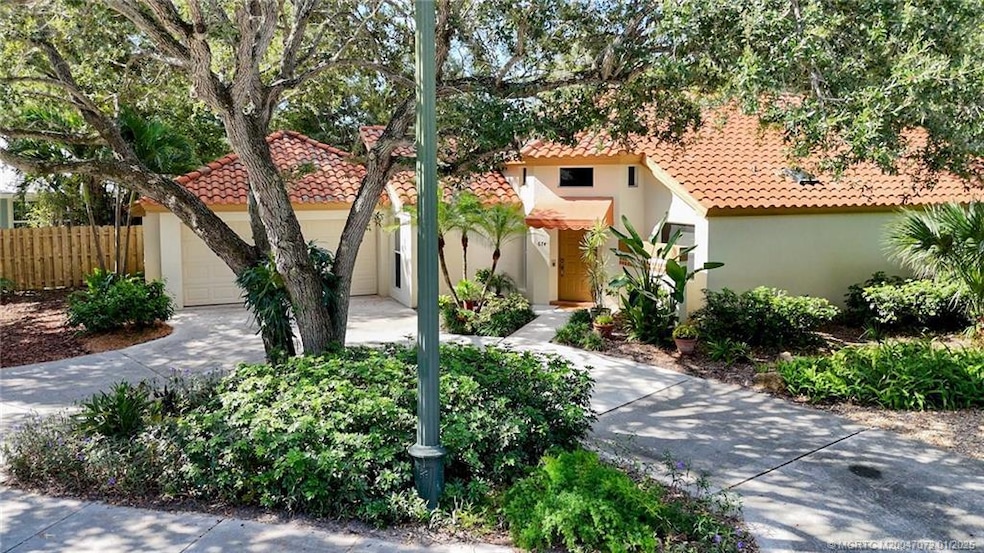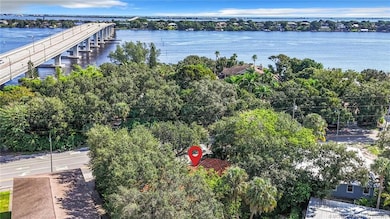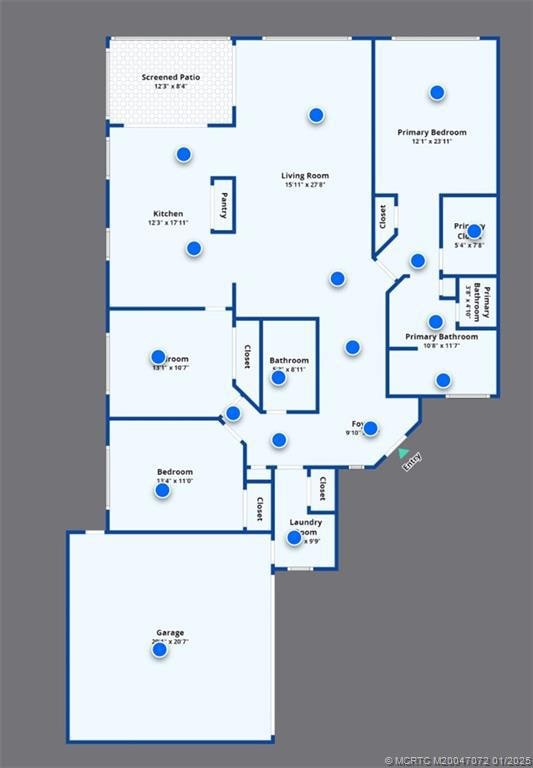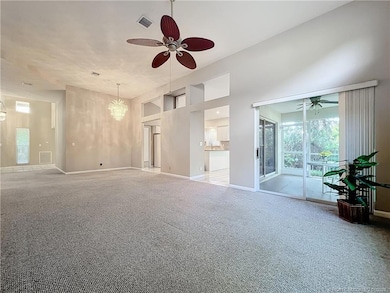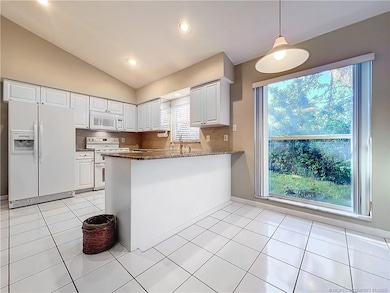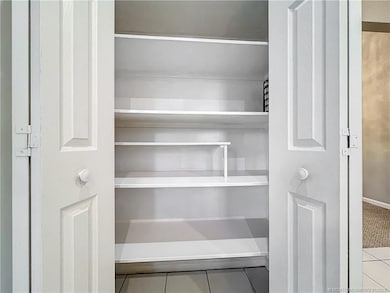
674 SE Saint Lucie Blvd Stuart, FL 34996
Witham Field NeighborhoodHighlights
- Contemporary Architecture
- Cathedral Ceiling
- Attic
- Jensen Beach High School Rated A
- Garden View
- No HOA
About This Home
As of March 2025Location, Location plus this home has it all. Across the street from the St. Lucie River, go to the beach, fishing, shopping, walk to shopping and restaurants. Circular driveway. CBS BLOCK home Spanish style with modern touches. Lush landscaping with new sod. Fenced backyard. All white cabinets and appliances. Double oven, smooth top, microwave, double doors on refrigerator, dishwasher, new faucet, double stainless sink. Granite counter tops, and eat in kitchen, flows out to the screened in patio. The whole home is painted and fresh. High ceilings. Tile roof cement and clay we have the wind mitigation and 4 pt for insurance, roof is in good condition and more life on it. 3 M tinted protective windows, laundry rm. Split bedrooms. Plant shelves, central vacuum, Lg inside utility room. Lg pantry, 2 lg linen closets, intercom system. Oversized 2 car garage, extra parking outside on side of garage. Taxes are without homestead. Main bathroom tub/separate shower, double sinks. 2 skylights.
Last Agent to Sell the Property
RE/MAX of Stuart Brokerage Phone: 772-201-8740 License #327315

Last Buyer's Agent
NON MEMBER
Home Details
Home Type
- Single Family
Est. Annual Taxes
- $6,413
Year Built
- Built in 1994
Lot Details
- 9,017 Sq Ft Lot
- Lot Dimensions are 88x101x100x87
- Fenced
- Interior Lot
Home Design
- Contemporary Architecture
- Spanish Architecture
- Mediterranean Architecture
- Barrel Roof Shape
- Spanish Tile Roof
- Tile Roof
- Mixed Roof Materials
- Concrete Roof
- Concrete Siding
- Block Exterior
- Stucco
Interior Spaces
- 1,658 Sq Ft Home
- 1-Story Property
- Central Vacuum
- Bar
- Cathedral Ceiling
- Skylights
- Single Hung Windows
- Blinds
- Sliding Windows
- Entrance Foyer
- Family or Dining Combination
- Garden Views
- Pull Down Stairs to Attic
Kitchen
- Breakfast Area or Nook
- Eat-In Kitchen
- Breakfast Bar
- Electric Range
- Microwave
- Dishwasher
Flooring
- Carpet
- Concrete
- Ceramic Tile
Bedrooms and Bathrooms
- 3 Bedrooms
- Split Bedroom Floorplan
- Walk-In Closet
- 2 Full Bathrooms
- Bathtub
- Garden Bath
- Separate Shower
Laundry
- Dryer
- Washer
Home Security
- Intercom
- Fire and Smoke Detector
Parking
- 2 Car Attached Garage
- Side or Rear Entrance to Parking
- Garage Door Opener
- Driveway
- Open Parking
Utilities
- Central Heating and Cooling System
- Water Heater
- Phone Available
- Cable TV Available
Community Details
- No Home Owners Association
Map
Home Values in the Area
Average Home Value in this Area
Property History
| Date | Event | Price | Change | Sq Ft Price |
|---|---|---|---|---|
| 03/31/2025 03/31/25 | Sold | $540,000 | -9.2% | $326 / Sq Ft |
| 02/21/2025 02/21/25 | Pending | -- | -- | -- |
| 01/02/2025 01/02/25 | For Sale | $595,000 | 0.0% | $359 / Sq Ft |
| 11/06/2024 11/06/24 | Pending | -- | -- | -- |
| 10/05/2024 10/05/24 | For Sale | $595,000 | -- | $359 / Sq Ft |
Tax History
| Year | Tax Paid | Tax Assessment Tax Assessment Total Assessment is a certain percentage of the fair market value that is determined by local assessors to be the total taxable value of land and additions on the property. | Land | Improvement |
|---|---|---|---|---|
| 2024 | $6,413 | $364,408 | -- | -- |
| 2023 | $6,413 | $331,280 | $0 | $0 |
| 2022 | $6,004 | $301,164 | $0 | $0 |
| 2021 | $5,292 | $273,786 | $0 | $0 |
| 2020 | $4,842 | $275,770 | $155,000 | $120,770 |
| 2019 | $4,323 | $226,270 | $110,000 | $116,270 |
| 2018 | $4,406 | $234,000 | $110,000 | $124,000 |
| 2017 | $3,739 | $222,300 | $110,000 | $112,300 |
| 2016 | $3,911 | $218,410 | $110,000 | $108,410 |
| 2015 | -- | $189,080 | $95,000 | $94,080 |
| 2014 | -- | $183,250 | $88,000 | $95,250 |
Mortgage History
| Date | Status | Loan Amount | Loan Type |
|---|---|---|---|
| Open | $432,000 | New Conventional | |
| Closed | $432,000 | New Conventional |
Deed History
| Date | Type | Sale Price | Title Company |
|---|---|---|---|
| Warranty Deed | $540,000 | None Listed On Document | |
| Warranty Deed | $540,000 | None Listed On Document | |
| Warranty Deed | $176,600 | None Available | |
| Warranty Deed | $150,000 | -- | |
| Deed | $108,000 | -- |
Similar Homes in Stuart, FL
Source: Martin County REALTORS® of the Treasure Coast
MLS Number: M20047072
APN: 02-38-41-012-003-00140-1
- 665 SE Saint Lucie Blvd
- 1810 SE Ocean Cove Way
- 1867 SE Tarni Way
- 1865 SE Tarni Way
- 1857 SE Tarni Way
- - A1a Jimmy Buffett Memorial Hwy
- 1855 SE Tarni Way
- 2929 SE Ocean Blvd Unit 136-2
- 2929 SE Ocean Blvd Unit 121-9
- 1851 SE Tarni Way
- 0 Jimmy Buffett Memorial Hwy
- 505 SE Saint Lucie Blvd
- 2950 SE Ocean Blvd Unit 8-5
- 2950 SE Ocean Blvd Unit 109-101
- 2950 SE Ocean Blvd Unit 11-3
- 2950 SE Ocean Blvd Unit 110202
- 2950 SE Ocean Blvd Unit 127-1
- 2950 SE Ocean Blvd Unit 5-2
- 2950 SE Ocean Blvd Unit 132-6
- 2950 SE Ocean Blvd Unit Bld 7 Unit 2
