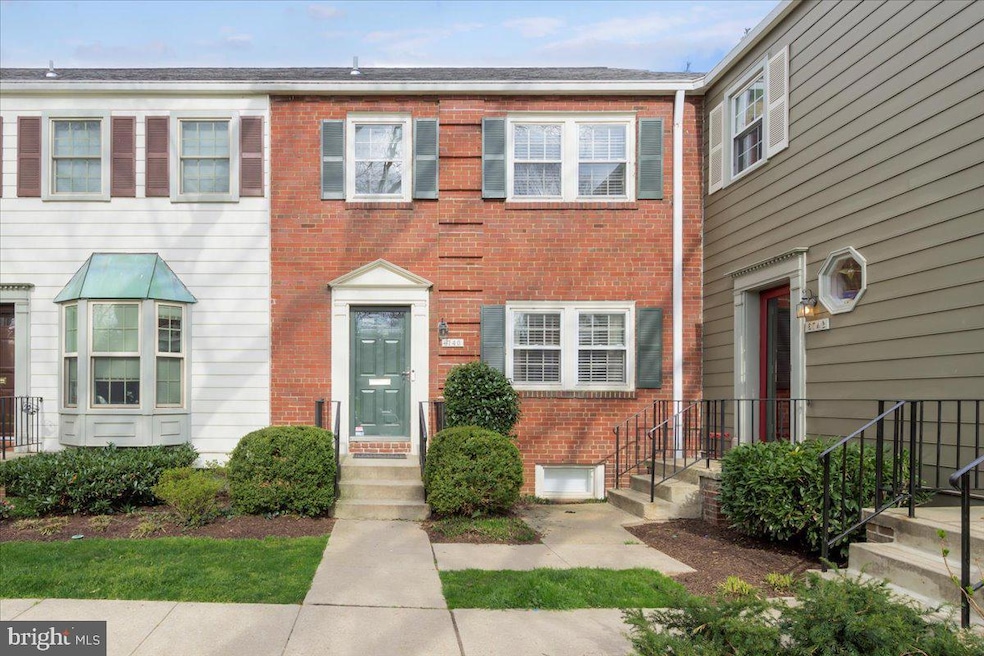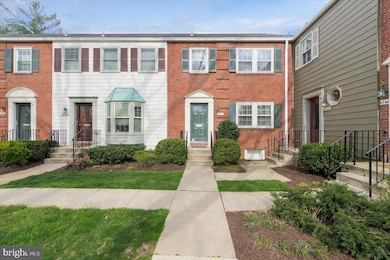
6740 Hillandale Rd Chevy Chase, MD 20815
Downtown Bethesda NeighborhoodHighlights
- Colonial Architecture
- Deck
- Wood Flooring
- Somerset Elementary School Rated A
- Traditional Floor Plan
- Attic
About This Home
As of April 2025Introducing an exquisite gem nestled at 6740 Hillandale Road presents an unparalleled blend of sophistication and comfort. With three generously sized bedrooms and three and a half bathrooms, this home is designed to elevate your lifestyle, offering ample space for relaxation and entertainment.
The backyard is an ideal backdrop for both privacy and urban living. The interior is thoughtfully crafted, featuring a layout that combines both form and function. The spacious basement offers additional space that can be customized to fit your lifestyle needs—be it a home office, gym, or media room.
Parking is a breeze with the inclusion of a designated resident parking spot, ensuring convenience and security. The addition of included parking further enhances the ease of access for residents and guests alike.
This residence is a rare find, offering the perfect balance of elegance and practicality. Its strategic location promises ease of access to urban conveniences in downtown Bethesda while retaining a tranquil suburban charm. Seize the opportunity to make this remarkable home yours and experience a lifestyle marked by quality and class.
Townhouse Details
Home Type
- Townhome
Est. Annual Taxes
- $8,853
Year Built
- Built in 1951 | Remodeled in 1979
HOA Fees
- $561 Monthly HOA Fees
Home Design
- Colonial Architecture
- Brick Exterior Construction
- Block Foundation
- Composition Roof
Interior Spaces
- 1,665 Sq Ft Home
- Property has 3 Levels
- Traditional Floor Plan
- Chair Railings
- Ceiling Fan
- Double Hung Windows
- Wood Frame Window
- Window Screens
- Formal Dining Room
- Finished Basement
- Connecting Stairway
- Alarm System
- Attic
Kitchen
- Eat-In Kitchen
- Electric Oven or Range
- Built-In Microwave
- Dishwasher
- Stainless Steel Appliances
- Upgraded Countertops
- Disposal
Flooring
- Wood
- Carpet
- Ceramic Tile
Bedrooms and Bathrooms
- 3 Bedrooms
- En-Suite Bathroom
- Walk-In Closet
- Bathtub with Shower
- Walk-in Shower
Laundry
- Electric Dryer
- Washer
Parking
- Surface Parking
- Unassigned Parking
Outdoor Features
- Deck
- Patio
Schools
- Somerset Elementary School
- Westland Middle School
- Bethesda-Chevy Chase High School
Utilities
- Central Air
- Air Source Heat Pump
- Electric Water Heater
Listing and Financial Details
- Assessor Parcel Number 160701918204
Community Details
Overview
- Association fees include common area maintenance, exterior building maintenance, lawn maintenance, management, insurance, sewer, trash, water
- Kenwood Forest Ii Condos
- Kenwood Forest 2 Community
- Kenwood Forest Subdivision
- Property Manager
Amenities
- Common Area
Recreation
- Community Pool
Pet Policy
- Limit on the number of pets
Map
Home Values in the Area
Average Home Value in this Area
Property History
| Date | Event | Price | Change | Sq Ft Price |
|---|---|---|---|---|
| 04/18/2025 04/18/25 | Sold | $902,000 | +4.3% | $542 / Sq Ft |
| 04/06/2025 04/06/25 | Pending | -- | -- | -- |
| 04/03/2025 04/03/25 | For Sale | $865,000 | +15.2% | $520 / Sq Ft |
| 08/25/2020 08/25/20 | Sold | $751,000 | +2.2% | $677 / Sq Ft |
| 07/29/2020 07/29/20 | Pending | -- | -- | -- |
| 07/09/2020 07/09/20 | For Sale | $735,000 | 0.0% | $662 / Sq Ft |
| 04/01/2016 04/01/16 | Sold | $735,000 | +5.8% | $441 / Sq Ft |
| 03/03/2016 03/03/16 | Pending | -- | -- | -- |
| 03/01/2016 03/01/16 | For Sale | $695,000 | -- | $417 / Sq Ft |
Tax History
| Year | Tax Paid | Tax Assessment Tax Assessment Total Assessment is a certain percentage of the fair market value that is determined by local assessors to be the total taxable value of land and additions on the property. | Land | Improvement |
|---|---|---|---|---|
| 2024 | $8,853 | $723,333 | $0 | $0 |
| 2023 | $7,724 | $686,667 | $0 | $0 |
| 2022 | $6,945 | $650,000 | $195,000 | $455,000 |
| 2021 | $6,883 | $650,000 | $195,000 | $455,000 |
| 2020 | $13,706 | $650,000 | $195,000 | $455,000 |
| 2019 | $13,653 | $650,000 | $195,000 | $455,000 |
| 2018 | $6,923 | $626,667 | $0 | $0 |
| 2017 | $6,293 | $603,333 | $0 | $0 |
| 2016 | $5,192 | $580,000 | $0 | $0 |
| 2015 | $5,192 | $560,000 | $0 | $0 |
| 2014 | $5,192 | $540,000 | $0 | $0 |
Mortgage History
| Date | Status | Loan Amount | Loan Type |
|---|---|---|---|
| Open | $675,900 | New Conventional | |
| Previous Owner | $661,500 | Adjustable Rate Mortgage/ARM | |
| Previous Owner | $434,000 | Stand Alone Second | |
| Previous Owner | $50,000 | Credit Line Revolving | |
| Previous Owner | $458,800 | Stand Alone Second | |
| Previous Owner | $460,000 | Purchase Money Mortgage | |
| Previous Owner | $460,000 | Purchase Money Mortgage | |
| Previous Owner | $150,000 | Unknown |
Deed History
| Date | Type | Sale Price | Title Company |
|---|---|---|---|
| Deed | $751,000 | First American Title Ins Co | |
| Deed | $735,000 | Fidelity National Title Ins | |
| Deed | $640,000 | -- | |
| Deed | $640,000 | -- | |
| Deed | $227,000 | -- |
Similar Homes in the area
Source: Bright MLS
MLS Number: MDMC2173078
APN: 07-01918204
- 4871 Chevy Chase Dr
- 4928 Bradley Blvd
- 6722 Offutt Ln
- 7034 Strathmore St Unit 6
- 7036 Strathmore St Unit 311
- 7171 Woodmont Ave Unit 205
- 7171 Woodmont Ave Unit 206
- 7171 Woodmont Ave Unit 412
- 4720 Chevy Chase Dr Unit 204
- 4720 Chevy Chase Dr Unit 406
- 4720 Chevy Chase Dr Unit 503
- 7111 Woodmont Ave Unit 107
- 7111 Woodmont Ave Unit 701
- 7111 Woodmont Ave Unit 108
- 7012 Exeter Rd
- 7104 Clarden Rd
- 4812 Chevy Chase Blvd
- 4902 Derussey Pkwy
- 6820 Wisconsin Ave Unit 4011
- 6820 Wisconsin Ave Unit 2009

