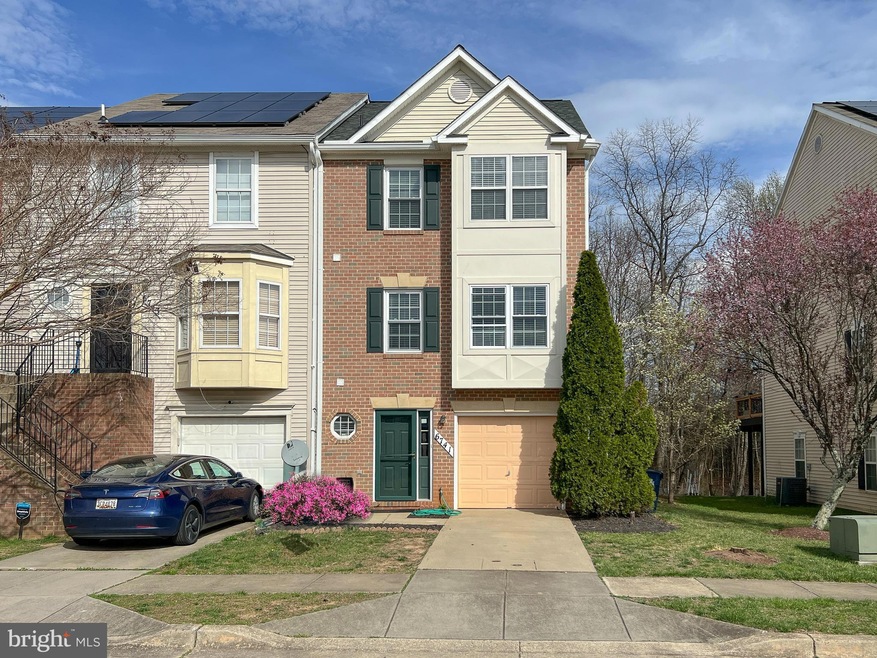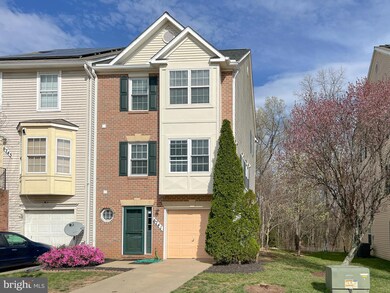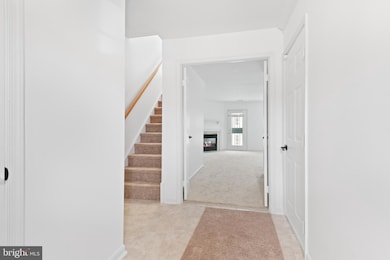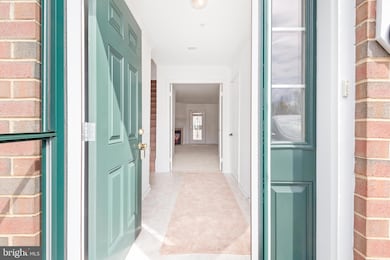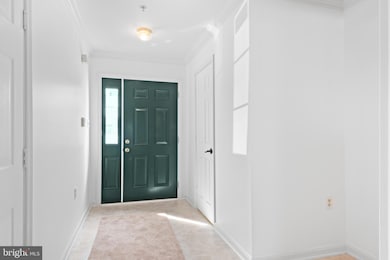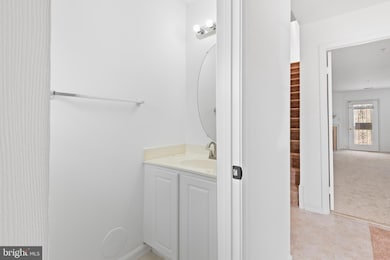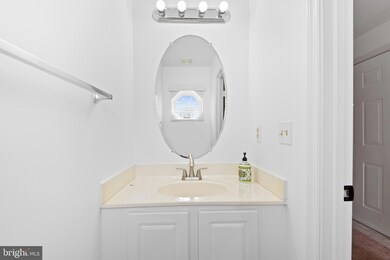
6741 Village Park Dr Greenbelt, MD 20770
Estimated payment $3,203/month
Highlights
- Open Floorplan
- Deck
- Attic
- Eleanor Roosevelt High School Rated A
- Hydromassage or Jetted Bathtub
- 3-minute walk to Schrom Hills Recreation Center
About This Home
*** Back on market. *Rare Opportunity – Stunning Brick-Front End-Unit Townhome! Don’t miss the chance to own this thoughtfully remodeled end-unit townhome in a peaceful, well-maintained community. This gem boasts an abundance of natural light.
Recent Updates: Newer roof (2023), Freshly painted interior, brand new floors and carpet, Renovated upstairs bathroom and several new windows.
Spacious & Stylish Living: The eat-in kitchen features granite countertops, a sleek backsplash, and stainless-steel appliances. The raised dining area overlooks a gorgeous living room and a convenient half bath.
Generous Bedrooms & Luxurious Baths: Upstairs, you’ll find three bedrooms, including an oversized primary suite. A shared full bathroom rounds out the space.
Versatile Lower Level: The ground floor offers a flexible space that can be used as a bedroom, secondary living area, or multipurpose room, complete with a cozy fireplace. Walk out to the covered patio and backyard. This level also offers garage access (1-car attached), laundry room and another half bath.
Exceptional Educational Opportunity: This home is served by Eleanor Roosevelt High School with magnet Program.
Prime Location: Easy access to major highways: I-495, I-95, and I-295, Hospital just a few blocks away, Across the street from Schrom Hills Recreation Park, Close to shopping & dining: IKEA, Costco, and more. Convenient to both DCA and BWI airports.
This gorgeous home offers the perfect blend of comfort, convenience, and charm. Don’t wait—schedule your showing today!
Townhouse Details
Home Type
- Townhome
Est. Annual Taxes
- $6,493
Year Built
- Built in 1997
HOA Fees
- $150 Monthly HOA Fees
Parking
- 1 Car Direct Access Garage
- 1 Driveway Space
- Front Facing Garage
- Garage Door Opener
- Parking Lot
Home Design
- Frame Construction
- Shingle Roof
- Vinyl Siding
- Brick Front
Interior Spaces
- Property has 3 Levels
- Open Floorplan
- Crown Molding
- 1 Fireplace
- Screen For Fireplace
- Window Treatments
- Family Room Off Kitchen
- Combination Dining and Living Room
- Attic
Kitchen
- Breakfast Area or Nook
- Eat-In Kitchen
- Kitchen in Efficiency Studio
- Gas Oven or Range
- Stove
- Microwave
- Dishwasher
- Stainless Steel Appliances
- Kitchen Island
- Upgraded Countertops
- Disposal
Flooring
- Carpet
- Laminate
- Ceramic Tile
- Vinyl
Bedrooms and Bathrooms
- Walk-In Closet
- Hydromassage or Jetted Bathtub
- Bathtub with Shower
Laundry
- Laundry on lower level
- Dryer
- Washer
Home Security
Outdoor Features
- Deck
- Brick Porch or Patio
Utilities
- Central Heating and Cooling System
- Heating System Uses Natural Gas
- Vented Exhaust Fan
Additional Features
- More Than Two Accessible Exits
- 1,875 Sq Ft Lot
Listing and Financial Details
- Tax Lot 6
- Assessor Parcel Number 17212819555
Community Details
Overview
- Greenbrook Manor Subdivision
Recreation
- Community Pool
Pet Policy
- Pets Allowed
Security
- Storm Windows
Map
Home Values in the Area
Average Home Value in this Area
Tax History
| Year | Tax Paid | Tax Assessment Tax Assessment Total Assessment is a certain percentage of the fair market value that is determined by local assessors to be the total taxable value of land and additions on the property. | Land | Improvement |
|---|---|---|---|---|
| 2024 | $6,562 | $321,300 | $100,000 | $221,300 |
| 2023 | $5,746 | $320,033 | $0 | $0 |
| 2022 | $5,723 | $318,767 | $0 | $0 |
| 2021 | $6,475 | $317,500 | $125,000 | $192,500 |
| 2020 | $6,388 | $300,233 | $0 | $0 |
| 2019 | $5,949 | $282,967 | $0 | $0 |
| 2018 | $5,696 | $265,700 | $100,000 | $165,700 |
| 2017 | $4,862 | $244,167 | $0 | $0 |
| 2016 | -- | $222,633 | $0 | $0 |
| 2015 | $5,161 | $201,100 | $0 | $0 |
| 2014 | $5,161 | $201,100 | $0 | $0 |
Property History
| Date | Event | Price | Change | Sq Ft Price |
|---|---|---|---|---|
| 04/03/2025 04/03/25 | For Sale | $450,000 | -- | $298 / Sq Ft |
Deed History
| Date | Type | Sale Price | Title Company |
|---|---|---|---|
| Deed | -- | -- | |
| Deed | $169,149 | -- |
Mortgage History
| Date | Status | Loan Amount | Loan Type |
|---|---|---|---|
| Open | $152,256 | New Conventional | |
| Closed | $215,000 | New Conventional | |
| Closed | $212,000 | Adjustable Rate Mortgage/ARM |
Similar Homes in Greenbelt, MD
Source: Bright MLS
MLS Number: MDPG2144474
APN: 21-2819555
- 6741 Village Park Dr
- 6710 Lake Park Dr Unit 3A
- 6510 Lake Park Dr Unit 204
- 6600 Lake Park Dr Unit 2E
- 6500 Lake Park Dr Unit 101
- 6960 Hanover Pkwy Unit 200
- 6986 Hanover Pkwy Unit 3
- 6984 Hanover Pkwy Unit 2
- 6988 Hanover Pkwy Unit 1
- 7922 Greenbury Dr
- 6514 Greenfield Ct
- 7518 Wilhelm Dr
- 7012 Nashville Ct
- 7013 Kepner Ct
- 7503 Newburg Dr
- 8300 Cathedral Ave
- 8111 Bird Ln
- 8115 Bird Ln
- 8411 Cathedral Ave
- 7278 Mandan Rd
