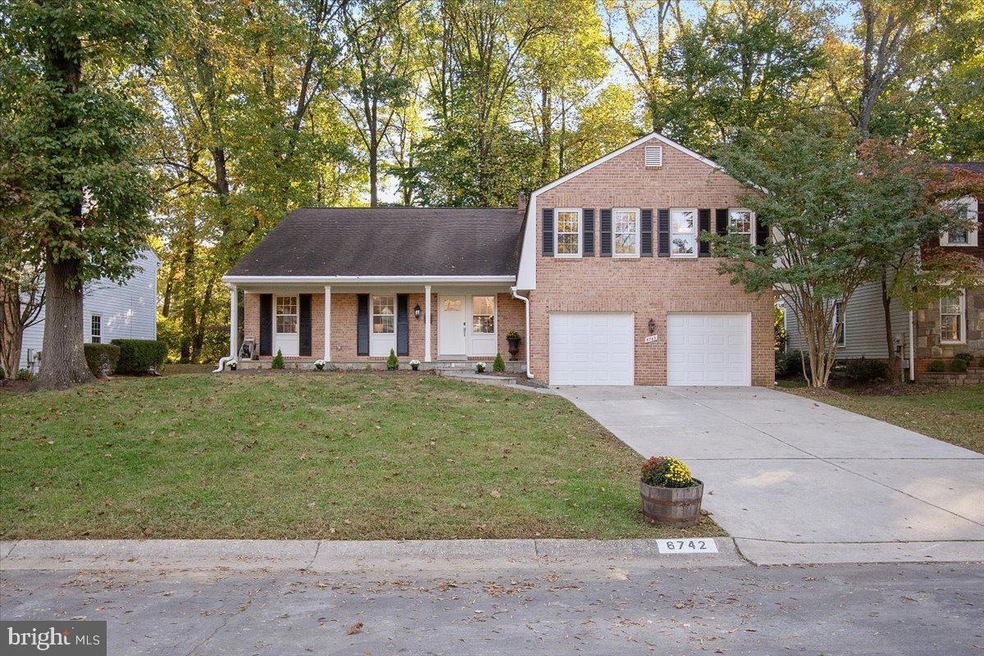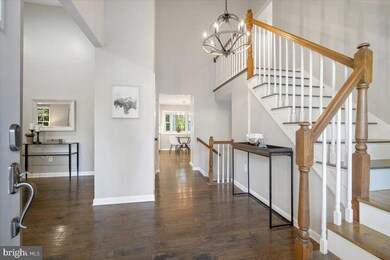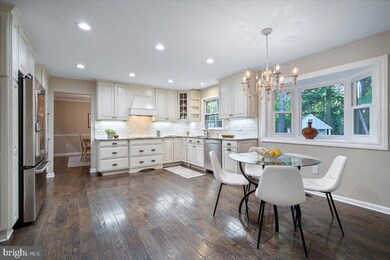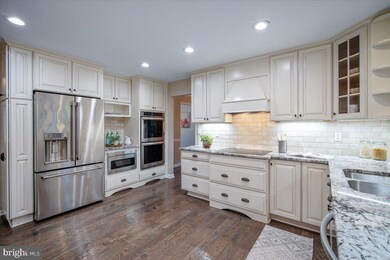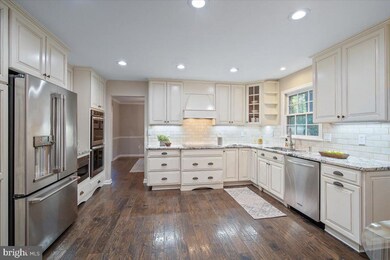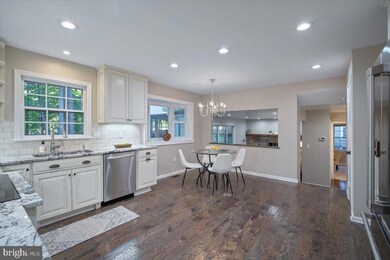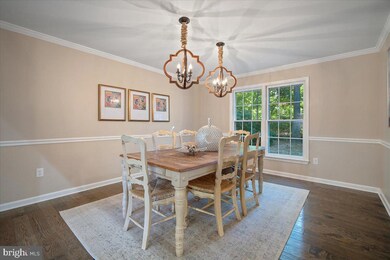
6742 Surreywood Ln Bethesda, MD 20817
Wildwood Manor NeighborhoodHighlights
- Open Floorplan
- Colonial Architecture
- Vaulted Ceiling
- Ashburton Elementary School Rated A
- Recreation Room
- 4-minute walk to Stratton Local Park
About This Home
As of November 2024Nestled on a quiet street and backing to serene Stratton Park, 6742 Surreywood Lane offers over 3,000 square feet of beautifully appointed living space. This inviting home combines peace and privacy with exceptional convenience, close to top schools, major commuting routes, and popular shopping and dining destinations.
A charming front porch welcomes you into the spacious main level, where upgraded hardwood floors run throughout. The vaulted-ceiling living room flows effortlessly into a formal dining room, perfect for gatherings.
The fully renovated kitchen is a chef’s dream, featuring quartzite countertops, high-end KitchenAid and GE Café appliances, and abundant storage. An adjacent breakfast area overlooks the backyard, while the nearby family room, with a stone fireplace and access to a large screened porch, creates an ideal space for relaxation.
The expansive screened porch and outdoor terrace provide peaceful views of mature trees and a charming playhouse. The main level also includes a mudroom with custom built-ins, a home office, a powder room, and direct access to the two-car garage.
Upstairs, the owner’s suite is a true escape, with a spacious bedroom, large sitting area, generous walk-in closet, and ensuite bath featuring a jacuzzi soaking tub, separate shower, and double vanity. Three additional bedrooms, an updated hall full bath, and a convenient laundry room complete this level.
The finished lower level offers a versatile recreation room with laminate flooring, a large storage area, a second laundry hookup, and a rough-in for a future bathroom, giving you endless possibilities for customization.
Perfectly located just minutes from Westfield Mall, Wildwood Shopping Center, Pike & Rose, and Bethesda Row, as well as I-270 and I-495, this home offers the best of both convenience and tranquility.
Home Details
Home Type
- Single Family
Est. Annual Taxes
- $10,555
Year Built
- Built in 1978
Lot Details
- 9,600 Sq Ft Lot
- Property is zoned R90
HOA Fees
- $102 Monthly HOA Fees
Parking
- 2 Car Attached Garage
- Front Facing Garage
- Garage Door Opener
- Off-Street Parking
Home Design
- Colonial Architecture
- Brick Exterior Construction
- Brick Foundation
- Shingle Roof
Interior Spaces
- Property has 3 Levels
- Open Floorplan
- Wet Bar
- Vaulted Ceiling
- Recessed Lighting
- 1 Fireplace
- Window Treatments
- Sliding Doors
- Entrance Foyer
- Family Room
- Sitting Room
- Living Room
- Breakfast Room
- Dining Room
- Den
- Recreation Room
- Screened Porch
- Storage Room
Kitchen
- Eat-In Kitchen
- Double Oven
- Stove
- Cooktop
- Built-In Microwave
- Ice Maker
- Dishwasher
- Upgraded Countertops
- Disposal
Flooring
- Wood
- Carpet
- Ceramic Tile
Bedrooms and Bathrooms
- 4 Bedrooms
- En-Suite Primary Bedroom
- En-Suite Bathroom
Laundry
- Laundry Room
- Laundry on lower level
- Dryer
- Washer
Partially Finished Basement
- Partial Basement
- Connecting Stairway
Outdoor Features
- Screened Patio
Schools
- Ashburton Elementary School
- North Bethesda Middle School
- Walter Johnson High School
Utilities
- Forced Air Heating and Cooling System
- Humidifier
- Heating System Uses Oil
- Electric Water Heater
Community Details
- Summit Management Services HOA
- Stratton Commons Subdivision
Listing and Financial Details
- Tax Lot 31
- Assessor Parcel Number 160701747234
Map
Home Values in the Area
Average Home Value in this Area
Property History
| Date | Event | Price | Change | Sq Ft Price |
|---|---|---|---|---|
| 11/19/2024 11/19/24 | Sold | $1,210,000 | +3.0% | $347 / Sq Ft |
| 10/30/2024 10/30/24 | For Sale | $1,175,000 | +46.0% | $337 / Sq Ft |
| 10/15/2013 10/15/13 | Sold | $805,000 | +0.6% | $268 / Sq Ft |
| 09/15/2013 09/15/13 | Pending | -- | -- | -- |
| 09/12/2013 09/12/13 | Price Changed | $799,900 | 0.0% | $266 / Sq Ft |
| 09/12/2013 09/12/13 | For Sale | $799,900 | -3.0% | $266 / Sq Ft |
| 08/07/2013 08/07/13 | Pending | -- | -- | -- |
| 07/31/2013 07/31/13 | Price Changed | $824,900 | -2.8% | $274 / Sq Ft |
| 06/20/2013 06/20/13 | Price Changed | $849,000 | -3.0% | $282 / Sq Ft |
| 05/29/2013 05/29/13 | For Sale | $875,000 | -- | $291 / Sq Ft |
Tax History
| Year | Tax Paid | Tax Assessment Tax Assessment Total Assessment is a certain percentage of the fair market value that is determined by local assessors to be the total taxable value of land and additions on the property. | Land | Improvement |
|---|---|---|---|---|
| 2024 | $10,555 | $853,400 | $562,100 | $291,300 |
| 2023 | $11,210 | $851,867 | $0 | $0 |
| 2022 | $9,345 | $850,333 | $0 | $0 |
| 2021 | $9,115 | $848,800 | $535,400 | $313,400 |
| 2020 | $9,115 | $838,733 | $0 | $0 |
| 2019 | $8,966 | $828,667 | $0 | $0 |
| 2018 | $8,840 | $818,600 | $509,900 | $308,700 |
| 2017 | $8,550 | $779,133 | $0 | $0 |
| 2016 | $8,318 | $739,667 | $0 | $0 |
| 2015 | $8,318 | $700,200 | $0 | $0 |
| 2014 | $8,318 | $700,200 | $0 | $0 |
Mortgage History
| Date | Status | Loan Amount | Loan Type |
|---|---|---|---|
| Previous Owner | $381,000 | New Conventional | |
| Previous Owner | $100,000 | Credit Line Revolving | |
| Previous Owner | $416,000 | New Conventional | |
| Previous Owner | $417,000 | New Conventional | |
| Previous Owner | $417,000 | New Conventional |
Deed History
| Date | Type | Sale Price | Title Company |
|---|---|---|---|
| Deed | $1,210,000 | Paragon Title | |
| Deed | $805,000 | Fatico | |
| Deed | -- | -- | |
| Deed | -- | -- |
Similar Homes in Bethesda, MD
Source: Bright MLS
MLS Number: MDMC2152622
APN: 07-01747234
- 7034 Artesa Ln
- 6917 Renita Ln
- 9926 Derbyshire Ln
- 6934 Viceroy Alley
- 6909 Renita Ln
- 6817 Silver Linden St
- 6821 Silver Linden St
- 6676 Eames Way
- 7201 Thomas Branch Dr
- 6581 Rock Spring Dr
- 10374 Jacobsen St
- 6958 Renita Ln
- 7022 Renita Ln
- 6410 Camrose Terrace
- 6405 Camrose Terrace
- 6745 Newbold Dr
- 6801 Newbold Dr
- 7232 Taveshire Way
- 9815 Montauk Ave
- 9807 Montauk Ave
