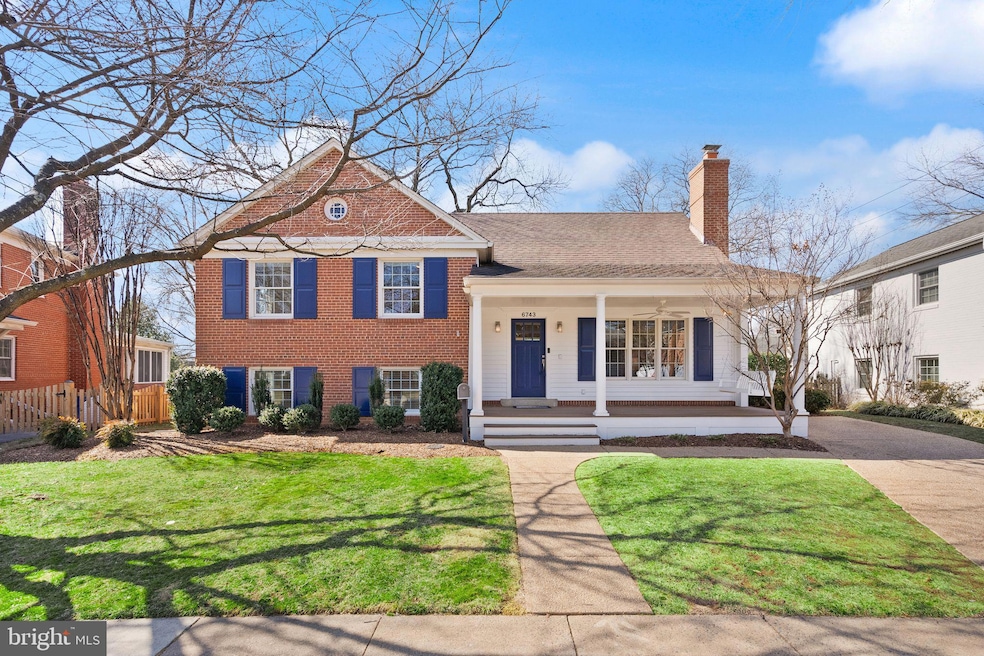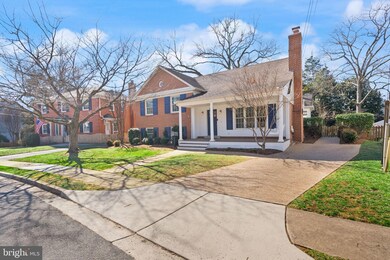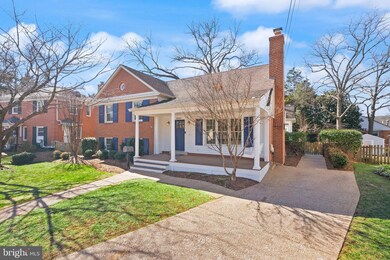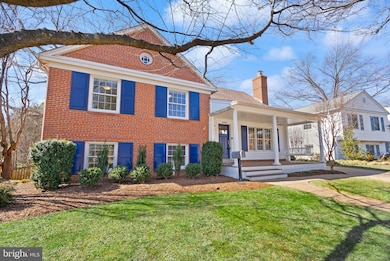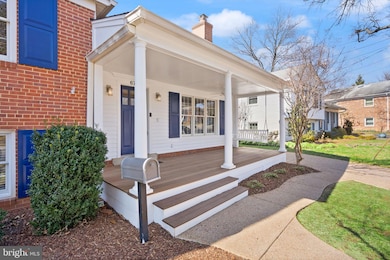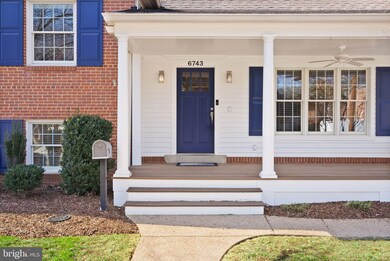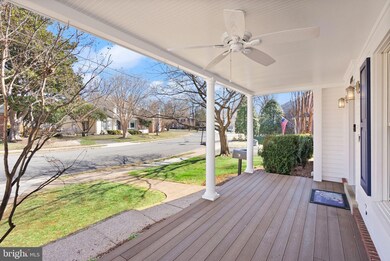
6743 27th St N Arlington, VA 22213
East Falls Church NeighborhoodHighlights
- Eat-In Gourmet Kitchen
- Recreation Room
- Wood Flooring
- Tuckahoe Elementary School Rated A
- Vaulted Ceiling
- Hydromassage or Jetted Bathtub
About This Home
As of March 2025Stunning 4-Bedroom Home in Sought-After North Arlington only blocks to the EAST FALLS CHURCH METRO. Welcome to this impeccably maintained and tastefully upgraded 4-bedroom, 3-bathroom home spanning four levels across 3,634 finished sq.ft. Thoughtfully updated with a blend of elegance and functionality, this home offers modern upgrades, spacious living areas, and a private backyard retreat. Stepping into the home, your greeted by the welcoming living room with wood-burning fireplace flanked by custom built-ins. Passing through the foyer, enter the upgraded kitchen perfect for the home chef: Jenn-Aire stainless steel appliances, large island with seating, granite countertops, and sizeable dining area. The spacious, sun-filled Great Room is a showstopper with its vaulted ceiling, abundant natural light from walls of windows with views of the private back yard, the wall of custom built-ins, and the gas fireplace. The primary suite oasis includes a private sitting room with vaulted ceiling and an upgraded bathroom with frameless glass shower, double vanity with granite tops, and a jetted soaking tub. Two secondary bedrooms and a shared hall bath complete the second level. The versatile third level offers a fourth bedroom with easy access to the walk-up, unfinished attic – a blank canvas for your dream expansion. The large lower level features a bright, spacious rec room that leads to a large laundry/mudroom with backyard access. A full bathroom completes the lower level. The landscaped yard, mature trees, flagstone patio, and fully fenced backyard offer both beauty and privacy. Multiple outdoor storage sheds. Enjoy the best of North Arlington with quick access to I-495, I-66, Rt. 29, Rt. 7. Nearby parks, restaurants, shopping and vibrant local amenities make this an unbeatable location. TUCKAHOE ES, WILLIAMSBURG MS, YORKTOWN HS all within minutes.
Home Details
Home Type
- Single Family
Year Built
- Built in 1961 | Remodeled in 2005
Lot Details
- 10,672 Sq Ft Lot
- East Facing Home
- Picket Fence
- Wood Fence
- Landscaped
- Extensive Hardscape
- Level Lot
- Back Yard Fenced, Front and Side Yard
- Property is in very good condition
- Property is zoned R-8
Home Design
- Split Level Home
- Brick Exterior Construction
- Slab Foundation
Interior Spaces
- Property has 4 Levels
- Built-In Features
- Crown Molding
- Vaulted Ceiling
- Ceiling Fan
- Skylights
- Recessed Lighting
- 2 Fireplaces
- Wood Burning Fireplace
- Fireplace With Glass Doors
- Gas Fireplace
- Double Pane Windows
- Insulated Windows
- Double Hung Windows
- Transom Windows
- Insulated Doors
- Six Panel Doors
- Family Room Off Kitchen
- Sitting Room
- Living Room
- Recreation Room
- Storage Room
- Fire and Smoke Detector
- Attic
Kitchen
- Eat-In Gourmet Kitchen
- Built-In Oven
- Cooktop
- Microwave
- Dishwasher
- Kitchen Island
- Upgraded Countertops
- Disposal
Flooring
- Wood
- Carpet
- Ceramic Tile
Bedrooms and Bathrooms
- 4 Bedrooms
- En-Suite Primary Bedroom
- En-Suite Bathroom
- Walk-In Closet
- Hydromassage or Jetted Bathtub
- Bathtub with Shower
- Walk-in Shower
Laundry
- Laundry Room
- Laundry on lower level
- Dryer
- Washer
Finished Basement
- Heated Basement
- Walk-Out Basement
- Rear Basement Entry
- Shelving
- Basement Windows
Parking
- 2 Parking Spaces
- 2 Driveway Spaces
- On-Street Parking
Outdoor Features
- Patio
- Exterior Lighting
- Shed
- Play Equipment
- Porch
Schools
- Tuckahoe Elementary School
- Williamsburg Middle School
- Yorktown High School
Utilities
- Forced Air Zoned Heating and Cooling System
- Programmable Thermostat
- Natural Gas Water Heater
Community Details
- No Home Owners Association
- Heather Heights Subdivision
Listing and Financial Details
- Tax Lot 3O
- Assessor Parcel Number 01-072-013
Map
Home Values in the Area
Average Home Value in this Area
Property History
| Date | Event | Price | Change | Sq Ft Price |
|---|---|---|---|---|
| 03/10/2025 03/10/25 | Sold | $1,675,000 | +11.7% | $461 / Sq Ft |
| 03/01/2025 03/01/25 | Pending | -- | -- | -- |
| 02/27/2025 02/27/25 | For Sale | $1,499,900 | +20.0% | $413 / Sq Ft |
| 05/22/2017 05/22/17 | Sold | $1,250,000 | 0.0% | $347 / Sq Ft |
| 04/22/2017 04/22/17 | Pending | -- | -- | -- |
| 04/20/2017 04/20/17 | For Sale | $1,249,900 | 0.0% | $347 / Sq Ft |
| 04/20/2017 04/20/17 | Off Market | $1,250,000 | -- | -- |
Tax History
| Year | Tax Paid | Tax Assessment Tax Assessment Total Assessment is a certain percentage of the fair market value that is determined by local assessors to be the total taxable value of land and additions on the property. | Land | Improvement |
|---|---|---|---|---|
| 2024 | -- | $1,309,700 | $837,600 | $472,100 |
| 2023 | $0 | $1,242,400 | $822,600 | $419,800 |
| 2022 | $0 | $1,207,100 | $777,600 | $429,500 |
| 2021 | $12,016 | $1,166,600 | $737,100 | $429,500 |
| 2020 | $11,535 | $1,124,300 | $702,100 | $422,200 |
| 2019 | $11,388 | $1,109,900 | $678,600 | $431,300 |
| 2018 | $10,519 | $1,045,600 | $640,000 | $405,600 |
| 2017 | $9,014 | $896,000 | $615,000 | $281,000 |
| 2016 | $8,262 | $833,700 | $570,000 | $263,700 |
| 2015 | $7,821 | $785,200 | $545,000 | $240,200 |
| 2014 | $8,063 | $809,500 | $569,300 | $240,200 |
Mortgage History
| Date | Status | Loan Amount | Loan Type |
|---|---|---|---|
| Previous Owner | $512,100 | VA | |
| Previous Owner | $556,875 | VA | |
| Previous Owner | $117,400 | Stand Alone Refi Refinance Of Original Loan | |
| Previous Owner | $790,000 | New Conventional | |
| Previous Owner | $75,000 | Credit Line Revolving | |
| Previous Owner | $830,000 | New Conventional | |
| Previous Owner | $110,250 | Stand Alone Second | |
| Previous Owner | $729,750 | New Conventional | |
| Previous Owner | $240,000 | No Value Available |
Deed History
| Date | Type | Sale Price | Title Company |
|---|---|---|---|
| Deed | $1,675,000 | First American Title | |
| Warranty Deed | $1,250,000 | Fidelity National Title | |
| Warranty Deed | $1,050,000 | -- | |
| Deed | $300,000 | -- |
Similar Homes in Arlington, VA
Source: Bright MLS
MLS Number: VAAR2053806
APN: 01-072-013
- 6877 Washington Blvd
- 6940 Fairfax Dr Unit 400
- 6930 27th Rd N
- 2331 N Van Buren Ct
- 6712 Williamsburg Blvd
- 6559 24th St N
- 6807 Williamsburg Blvd
- 6943 28th St N
- 2315 N Tuckahoe St
- 6607 29th St N
- 6711 Washington Blvd Unit I
- 2430 N Rockingham St
- 6703 Washington Blvd Unit A
- 2200 N Westmoreland St Unit 401
- 2830 N Tacoma St
- 6580 Williamsburg Blvd
- 7042 Williamsburg Blvd
- 6428 Langston Blvd
- 2431 N Roosevelt St
- 6400 26th St N
