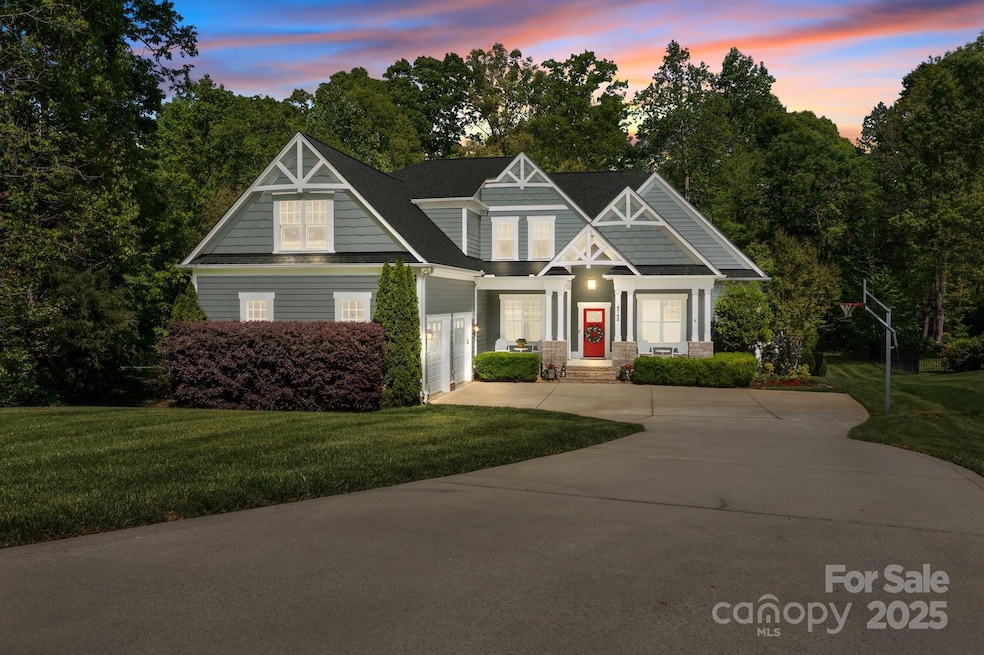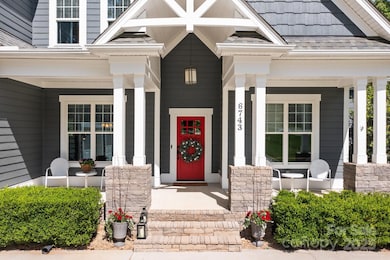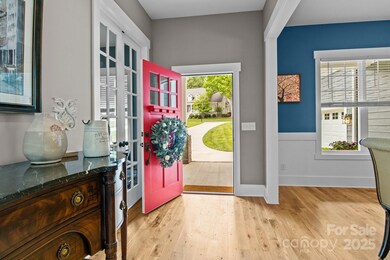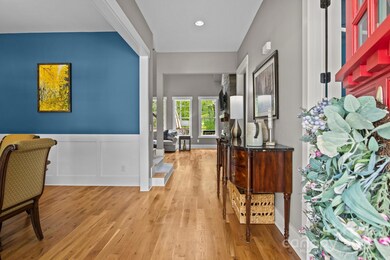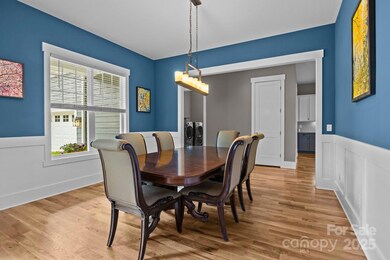
6743 Fox Ridge Cir Davidson, NC 28036
Estimated payment $6,422/month
Highlights
- Hot Property
- Newly Remodeled
- Deck
- Charles E. Boger Elementary School Rated A-
- Open Floorplan
- Private Lot
About This Home
Experience refined living in this exceptional custom built craftsman-style home, nestled in highly sought after Park Creek in Davidson. Built in 2017, this 2-story residence w/ finished basement offers 5 beds/4.5 baths, & thoughtfully designed spaces perfect for everyday comfort & entertaining. The open floor plan features a chef’s kitchen w/ a expansive island seamlessly flowing into a spacious living area w/ stone fireplace & custom built-ins. The main level includes formal dng, office, & luxurious primary suite w/ spa-like bath & walk-in closet. Enjoy morning coffee or unwind in the evening on the private elevated screened deck. Upstairs, find a large, comfy bonus room, 3 beds, & 2 baths. The finished basement is a HUGE bonus space or multi-generational living, w/ a full kitchen, rec room, bed & full bath. Enjoy a 2-car garage, fenced yard, & community perks like tennis courts & scenic trails. The septic is permitted for 4 beds, however there is a 5th bed in basement.
Co-Listing Agent
Stone Realty Group Brokerage Email: matt@mattstoneteam.com License #339058
Open House Schedule
-
Saturday, April 26, 20251:00 to 3:00 pm4/26/2025 1:00:00 PM +00:004/26/2025 3:00:00 PM +00:00Add to Calendar
Home Details
Home Type
- Single Family
Est. Annual Taxes
- $5,463
Year Built
- Built in 2016 | Newly Remodeled
Lot Details
- Back Yard Fenced
- Private Lot
- Wooded Lot
- Property is zoned AO
HOA Fees
- $106 Monthly HOA Fees
Parking
- 2 Car Attached Garage
- Driveway
Interior Spaces
- 2-Story Property
- Open Floorplan
- Built-In Features
- Bar Fridge
- Mud Room
- Living Room with Fireplace
- Screened Porch
- Laundry Room
Kitchen
- Electric Oven
- Gas Range
- Range Hood
- Microwave
- Plumbed For Ice Maker
- Dishwasher
- Wine Refrigerator
- Kitchen Island
- Disposal
Flooring
- Wood
- Tile
- Vinyl
Bedrooms and Bathrooms
- Walk-In Closet
- Garden Bath
Partially Finished Basement
- Walk-Out Basement
- Walk-Up Access
- Interior and Exterior Basement Entry
- Apartment Living Space in Basement
- Basement Storage
- Natural lighting in basement
Outdoor Features
- Deck
Schools
- Charles E. Boger Elementary School
- Northwest Cabarrus Middle School
- Northwest Cabarrus High School
Utilities
- Zoned Heating and Cooling
- Community Well
- Tankless Water Heater
- Gas Water Heater
- Septic Tank
- Cable TV Available
Community Details
- Braesael Mgt Company Association, Phone Number (704) 847-3507
- Park Creek Subdivision
- Mandatory home owners association
Listing and Financial Details
- Assessor Parcel Number 4684-83-9376-0000
Map
Home Values in the Area
Average Home Value in this Area
Tax History
| Year | Tax Paid | Tax Assessment Tax Assessment Total Assessment is a certain percentage of the fair market value that is determined by local assessors to be the total taxable value of land and additions on the property. | Land | Improvement |
|---|---|---|---|---|
| 2024 | $5,463 | $860,370 | $135,000 | $725,370 |
| 2023 | $5,385 | $652,710 | $112,000 | $540,710 |
| 2022 | $5,274 | $652,710 | $112,000 | $540,710 |
| 2021 | $5,274 | $652,710 | $112,000 | $540,710 |
| 2020 | $5,071 | $627,560 | $112,000 | $515,560 |
| 2019 | $4,338 | $536,910 | $75,000 | $461,910 |
| 2018 | $4,231 | $536,910 | $75,000 | $461,910 |
| 2017 | $1,914 | $249,180 | $75,000 | $174,180 |
| 2016 | $576 | $75,000 | $75,000 | $0 |
| 2015 | $569 | $75,000 | $75,000 | $0 |
| 2014 | $569 | $75,000 | $75,000 | $0 |
Property History
| Date | Event | Price | Change | Sq Ft Price |
|---|---|---|---|---|
| 04/24/2025 04/24/25 | For Sale | $1,050,000 | +61.5% | $202 / Sq Ft |
| 12/18/2020 12/18/20 | Sold | $650,000 | -2.8% | $186 / Sq Ft |
| 11/08/2020 11/08/20 | Pending | -- | -- | -- |
| 10/29/2020 10/29/20 | For Sale | $669,000 | +569.0% | $191 / Sq Ft |
| 01/11/2016 01/11/16 | Sold | $100,006 | -3.4% | -- |
| 11/25/2015 11/25/15 | Pending | -- | -- | -- |
| 02/26/2015 02/26/15 | For Sale | $103,500 | -- | -- |
Deed History
| Date | Type | Sale Price | Title Company |
|---|---|---|---|
| Warranty Deed | $650,000 | None Available | |
| Warranty Deed | $100,000 | None Available |
Mortgage History
| Date | Status | Loan Amount | Loan Type |
|---|---|---|---|
| Open | $475,000 | New Conventional | |
| Previous Owner | $242,100 | New Conventional | |
| Previous Owner | $250,000 | Construction |
Similar Homes in Davidson, NC
Source: Canopy MLS (Canopy Realtor® Association)
MLS Number: 4244041
APN: 4684-83-9376-0000
- 125 Arrow Point Ln
- 605 Arrow Point Ln
- 6399 Alexander Rd Unit 4
- 6399 Alexander Rd Unit 3
- 6399 Alexander Rd Unit 2
- 6399 Alexander Rd Unit 1
- 7545 Brancy St
- 0 Texas Place
- 9216 Caycee Dr Unit 32
- 9608 Regent Dr
- 5941 Legacy Ln
- 4750 Kay Bird Ln
- 5933 Legacy Ln
- 7295 Three Sisters Ln
- 0 Freeze Rd
- 6434 Miller Rd
- 6307 Roanoke Dr Unit 17
- 638 Patterson Farm Rd
- 1025 Patterson Farm Rd
- 290 S Enochville Ave
