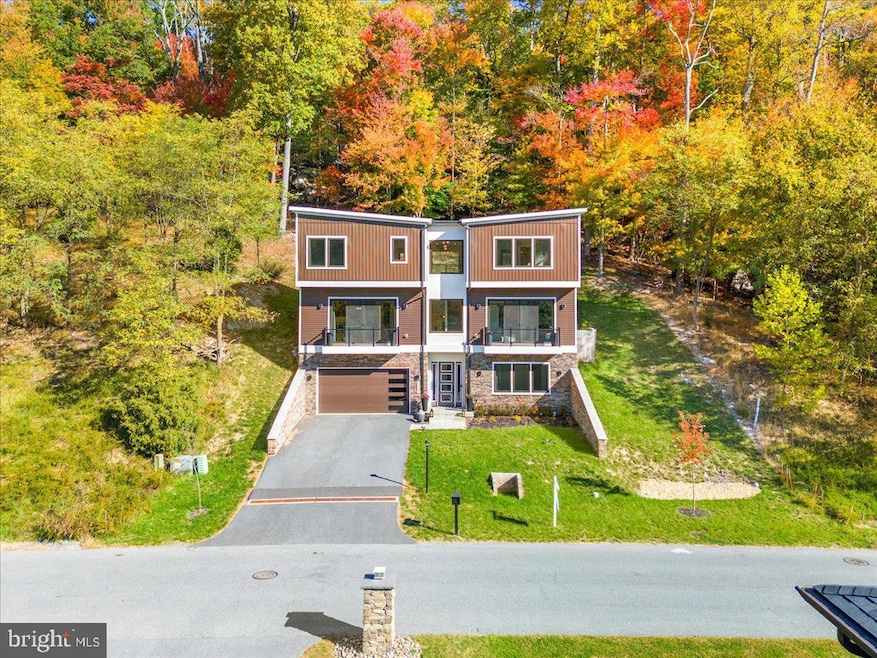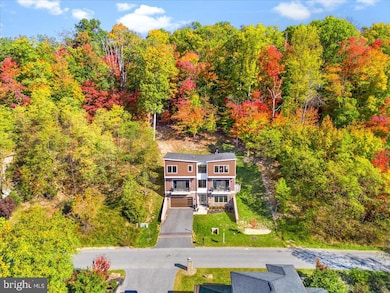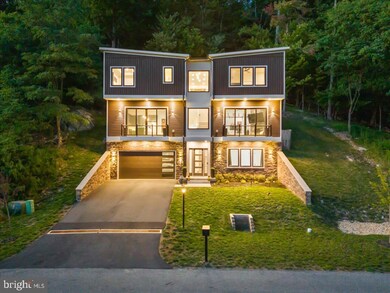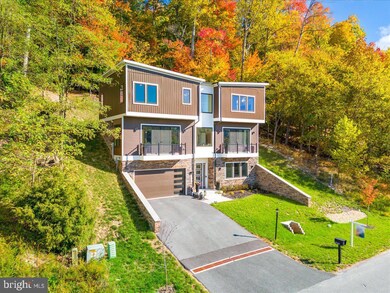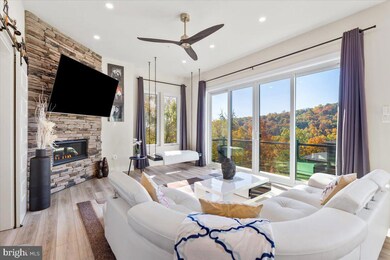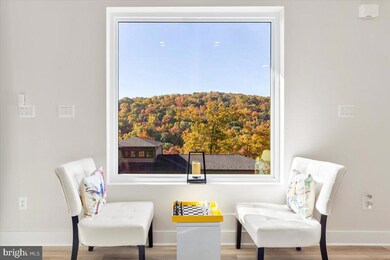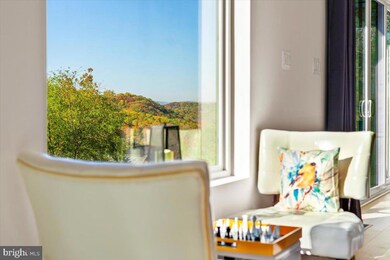
6744 Accipiter Dr New Market, MD 21774
Linganore NeighborhoodHighlights
- Beach
- Panoramic View
- Lake Privileges
- Deer Crossing Elementary School Rated A-
- Open Floorplan
- Community Lake
About This Home
As of March 2025Stunning contemporary home in Aspen of Lake Linganore is less than two years young and offers incredible seasonal views of the Lake and unparalleled luxury. Move in just in time to enjoy the incredible seasonal Lake Views this time of year! Enjoy year round mountain vistas, beautiful integration into the natural landscape and all the modern amenities you desire. This fully upgraded builders model home is nestled in highly desirable Aspen of Lake Linganore with multiple beaches, community pools, hiking trails, and year round activities. This is an incredible alternative to waiting to build especially because similar models are now selling close to one million. As you approach, you immediately notice the quality of construction, stone retaining walls, stone front facade, lake facing balconies, grand scale and perfectly framed home from the trees beyond. As you enter, you are greeted by a soaring ceiling, and entry level en-suite bedroom. Up one flight, the main level has views from every room and is a beautiful open concept. The kitchen is a chef's delight with professional grade appliances, 10ft island with quartz counters, 42" cabinetry, under cabinet lighting, instant hot water, and eat-in dining area. The living room is the heart of the home with gas fireplace, ease of access to the lake-facing balcony, soaring ceilings, recess lighting, floor to ceiling glass doors and picture window. The main level also features a "bonus nook" with versatile uses and powder room. The bedroom level features three bedrooms, another beautiful picture window, and an incredible primary suite. There are spectacular views from the primary suite--imagine waking up to seasonal lake views and mountain vistas! The primary has an lovely en-suite bath with dual shower head shower, double vanity and beautiful wooded view of the rear yard. Two additional bedrooms are supported by a shared hall bath. The second bedroom is front facing, has tray ceilings and also has great views. The third bedroom is rear facing and integrates well with the wooded rear view. Please note: the total finished square footage of the home is almost 2700! Additional features include Fast EV charger in the garage, epoxy garage floor, bedroom level laundry w/ ample cabinets and ease of access to your rear yard. When not enjoying the lake life, you are ease of access to historic downtown Frederick and New Market. Welcome home to the Lake Linganore!
Home Details
Home Type
- Single Family
Est. Annual Taxes
- $6,170
Year Built
- Built in 2022
Lot Details
- 10,000 Sq Ft Lot
- Stone Retaining Walls
- Sloped Lot
- Partially Wooded Lot
- Backs to Trees or Woods
- Property is in excellent condition
- Property is zoned 00
HOA Fees
- $200 Monthly HOA Fees
Parking
- 2 Car Direct Access Garage
- Front Facing Garage
- Driveway
Property Views
- Lake
- Panoramic
- Scenic Vista
- Woods
- Mountain
Home Design
- Contemporary Architecture
- Poured Concrete
- Frame Construction
- Architectural Shingle Roof
- Concrete Perimeter Foundation
Interior Spaces
- Property has 3 Levels
- Open Floorplan
- Tray Ceiling
- Vaulted Ceiling
- Recessed Lighting
- Fireplace With Glass Doors
- Stone Fireplace
- Gas Fireplace
- Casement Windows
- Window Screens
- Sliding Doors
- Family Room Off Kitchen
- Dining Area
- Laundry on upper level
Kitchen
- Gas Oven or Range
- Self-Cleaning Oven
- Built-In Range
- Range Hood
- Microwave
- Ice Maker
- Dishwasher
- Stainless Steel Appliances
- Kitchen Island
- Upgraded Countertops
- Disposal
Flooring
- Carpet
- Ceramic Tile
- Luxury Vinyl Plank Tile
Bedrooms and Bathrooms
- Main Floor Bedroom
- En-Suite Bathroom
- Walk-In Closet
- Bathtub with Shower
Finished Basement
- Interior and Front Basement Entry
- Garage Access
- Natural lighting in basement
Home Security
- Carbon Monoxide Detectors
- Fire and Smoke Detector
- Fire Sprinkler System
Outdoor Features
- Lake Privileges
- Multiple Balconies
- Deck
- Porch
Schools
- Blue Heron Elementary School
- Oakdale Middle School
- Oakdale High School
Utilities
- Forced Air Heating and Cooling System
- Vented Exhaust Fan
- Underground Utilities
- 200+ Amp Service
- Natural Gas Water Heater
Listing and Financial Details
- Tax Lot 191
- Assessor Parcel Number 1127520960
Community Details
Overview
- $1,000 Capital Contribution Fee
- Association fees include management, pool(s), reserve funds, snow removal, trash
- Aspen Lake Linganore HOA
- Built by Ryan Legacy Builders
- Aspen Subdivision, The Aspen@Lake Linganore Floorplan
- Community Lake
- Planned Unit Development
Amenities
- Common Area
Recreation
- Beach
- Tennis Courts
- Soccer Field
- Community Basketball Court
- Community Playground
- Community Pool
- Jogging Path
Map
Home Values in the Area
Average Home Value in this Area
Property History
| Date | Event | Price | Change | Sq Ft Price |
|---|---|---|---|---|
| 03/14/2025 03/14/25 | Sold | $825,000 | -2.9% | $310 / Sq Ft |
| 02/06/2025 02/06/25 | Pending | -- | -- | -- |
| 02/06/2025 02/06/25 | For Sale | $849,900 | 0.0% | $319 / Sq Ft |
| 11/29/2024 11/29/24 | Off Market | $849,900 | -- | -- |
| 10/10/2024 10/10/24 | Price Changed | $849,900 | -4.0% | $319 / Sq Ft |
| 09/05/2024 09/05/24 | For Sale | $885,000 | +11.3% | $332 / Sq Ft |
| 10/24/2022 10/24/22 | Sold | $795,000 | 0.0% | $294 / Sq Ft |
| 10/19/2022 10/19/22 | Price Changed | $795,000 | -2.0% | $294 / Sq Ft |
| 10/19/2022 10/19/22 | Price Changed | $811,575 | +2.1% | $301 / Sq Ft |
| 09/22/2022 09/22/22 | Pending | -- | -- | -- |
| 08/13/2022 08/13/22 | For Sale | $795,000 | -- | $294 / Sq Ft |
Tax History
| Year | Tax Paid | Tax Assessment Tax Assessment Total Assessment is a certain percentage of the fair market value that is determined by local assessors to be the total taxable value of land and additions on the property. | Land | Improvement |
|---|---|---|---|---|
| 2024 | $6,161 | $504,900 | $120,000 | $384,900 |
| 2023 | $5,631 | $477,300 | $0 | $0 |
| 2022 | $1,103 | $449,700 | $0 | $0 |
| 2021 | $1,103 | $95,000 | $95,000 | $0 |
| 2020 | $1,113 | $95,000 | $95,000 | $0 |
| 2019 | $1,103 | $95,000 | $95,000 | $0 |
| 2018 | $1,113 | $95,000 | $95,000 | $0 |
| 2017 | $1,103 | $95,000 | $0 | $0 |
| 2016 | $1,224 | $95,000 | $0 | $0 |
| 2015 | $1,224 | $95,000 | $0 | $0 |
| 2014 | $1,224 | $95,000 | $0 | $0 |
Mortgage History
| Date | Status | Loan Amount | Loan Type |
|---|---|---|---|
| Open | $245,000 | New Conventional | |
| Closed | $245,000 | New Conventional | |
| Previous Owner | $250,000 | New Conventional |
Deed History
| Date | Type | Sale Price | Title Company |
|---|---|---|---|
| Deed | $825,000 | Highland Title | |
| Deed | $825,000 | Highland Title | |
| Deed | $795,000 | -- | |
| Deed | $300,000 | None Available | |
| Deed | $104,760 | -- | |
| Deed | $104,760 | -- | |
| Deed | $85,000 | -- | |
| Deed | -- | -- |
Similar Homes in New Market, MD
Source: Bright MLS
MLS Number: MDFR2053620
APN: 27-520960
- 6746 Accipiter Dr
- 6751 Accipiter Dr
- 6736 Accipiter Dr
- 6887 Woodridge Rd
- 190 Accipiter Dr
- 9711 Woodlake Place
- 6863 E Shavano Rd
- 6793 Accipiter Dr
- 6735 Woodcrest Ct
- 10214 Nuthatch Dr
- 6869 Whistling Swan Way
- 9641 Woodland Rd
- 6584 Nyasa Bend
- 6823 Rehnquist Ct
- 10253 Redtail Ct
- 6651 Coldstream Dr
- 6469 Saddlebrook Ln
- 10303 Placid Ct
- 6211 White Oak Dr
- 6364 Claridge Dr N
