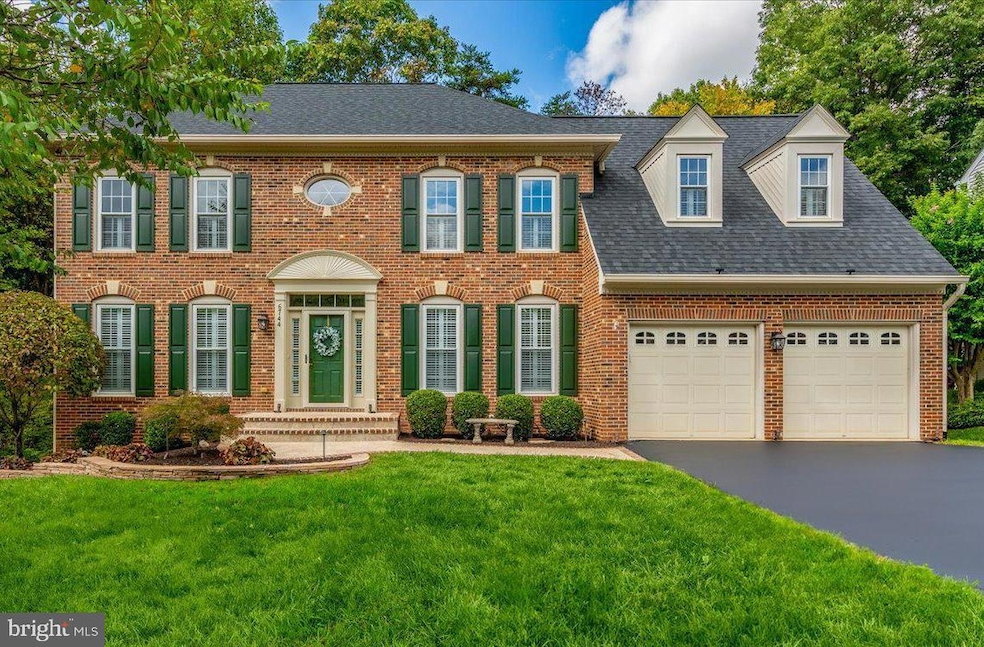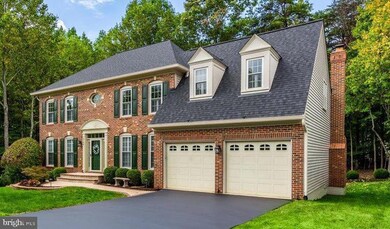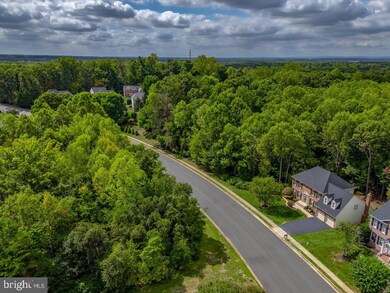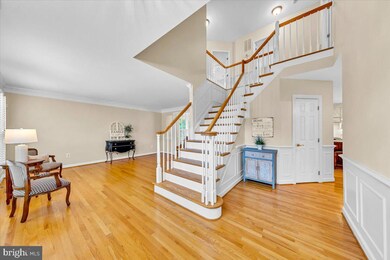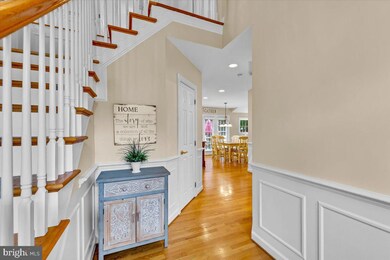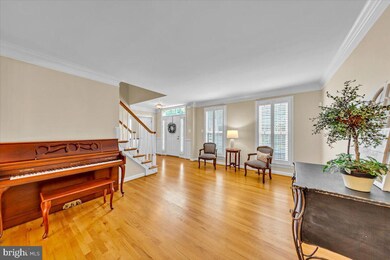
6744 Rock Brook Dr Clifton, VA 20124
Little Rocky Run NeighborhoodHighlights
- View of Trees or Woods
- Colonial Architecture
- Recreation Room
- Union Mill Elementary School Rated A-
- Deck
- Backs to Trees or Woods
About This Home
As of October 2024UPDATE: We are setting a contract deadline for Monday September 23 at 10AM. Nestled in the highly sought-after Little Rocky Run neighborhood, this stunning home offers privacy and elegance, backed by deep trees and beautifully hardscaped walk leading to the front door. The handsome brick façade is enhanced by meticulously trimmed landscaping, welcoming you into a grand foyer with gleaming hardwood floors. **Hardwood floors and Plantation Shutters elevate the interior throughout the main and upper levels!** Designed for effortless flow from the front office and airy living room into the charming dining room. A renovated gourmet kitchen awaits featuring custom French white cabinetry and quality stainless steel appliances. The wood-toned center island with under-counter microwave PLUS bar seating is perfect for meal prep and casual dining. The double reach-in pantry keeps daily items handy. The adjacent breakfast room, bathed in natural light from tri-panel French doors, opens to a spacious family room set under a vaulted ceiling, inviting cozy gatherings with a brick hearth gas fireplace. Step outside to a large, low-maintenance composite deck and a private, landscaped yard, with a 6-zone sprinkler system, ready to enjoy the view of the mature trees about to burst into vibrant fall colors. The resplendent primary suite hosts excellent floor space with bed area and sitting room with dormer window nook. Check out the "room-size" walk-in closet providing optimal sharing space! The cherry-on-top is the luxurious renovated en-suite bath finished in today's accents - dual sink vanity, an expanded frameless shower, and a soaking tub. Three additional generously-sized bedrooms, one with a deep walk-in closet, share a beautifully renovated full bath. The walk-out lower level expands the living space with built-in bookcases, a large recreation area (LVP flooring), and a cozy media space (plush carpet). A den is conveniently located near the full bath, along with ample storage in the mechanical room. Enjoy direct access to the backyard through the French door walk-out, making this home an entertainer’s dream! Clifton's Little Rocky Run neighborhood offers the unique combination of on-site recreational amenities (3 pools with recreation centers, multiple sport courts, playgrounds, and miles of trails), walkability to schools, and easy access to shopping, dining, and commuter routes creating the perfect setting for highly satisfying everyday living.
Home Details
Home Type
- Single Family
Est. Annual Taxes
- $9,715
Year Built
- Built in 1993
Lot Details
- 9,958 Sq Ft Lot
- Landscaped
- Extensive Hardscape
- Sprinkler System
- Backs to Trees or Woods
- Property is zoned 302
HOA Fees
- $98 Monthly HOA Fees
Parking
- 2 Car Attached Garage
- 2 Driveway Spaces
- Front Facing Garage
- Garage Door Opener
Home Design
- Colonial Architecture
- Vinyl Siding
- Brick Front
- Concrete Perimeter Foundation
Interior Spaces
- Property has 3 Levels
- Built-In Features
- Ceiling height of 9 feet or more
- Brick Fireplace
- Gas Fireplace
- Family Room Off Kitchen
- Living Room
- Breakfast Room
- Formal Dining Room
- Den
- Recreation Room
- Views of Woods
- Finished Basement
- Walk-Out Basement
Kitchen
- Gas Oven or Range
- Range Hood
- Built-In Microwave
- Extra Refrigerator or Freezer
- Ice Maker
- Dishwasher
- Stainless Steel Appliances
- Kitchen Island
- Upgraded Countertops
- Disposal
Flooring
- Wood
- Carpet
Bedrooms and Bathrooms
- 4 Bedrooms
- En-Suite Primary Bedroom
- En-Suite Bathroom
- Walk-In Closet
Laundry
- Laundry on main level
- Dryer
- Washer
Outdoor Features
- Deck
Schools
- Union Mill Elementary School
- Liberty Middle School
- Centreville High School
Utilities
- Forced Air Heating and Cooling System
- Vented Exhaust Fan
- Natural Gas Water Heater
Listing and Financial Details
- Tax Lot 94
- Assessor Parcel Number 0654 07 0094
Community Details
Overview
- Association fees include management, trash, common area maintenance
- Little Rocky Run HOA
- Little Rocky Run Subdivision, Bethesda Floorplan
- Property Manager
Amenities
- Picnic Area
- Party Room
- Recreation Room
Recreation
- Tennis Courts
- Community Basketball Court
- Community Playground
- Community Pool
- Jogging Path
Map
Home Values in the Area
Average Home Value in this Area
Property History
| Date | Event | Price | Change | Sq Ft Price |
|---|---|---|---|---|
| 10/23/2024 10/23/24 | Sold | $1,045,401 | +4.5% | $266 / Sq Ft |
| 09/20/2024 09/20/24 | For Sale | $1,000,000 | -- | $255 / Sq Ft |
Tax History
| Year | Tax Paid | Tax Assessment Tax Assessment Total Assessment is a certain percentage of the fair market value that is determined by local assessors to be the total taxable value of land and additions on the property. | Land | Improvement |
|---|---|---|---|---|
| 2024 | $9,715 | $838,580 | $280,000 | $558,580 |
| 2023 | $9,530 | $844,520 | $280,000 | $564,520 |
| 2022 | $8,652 | $756,590 | $250,000 | $506,590 |
| 2021 | $7,811 | $665,640 | $220,000 | $445,640 |
| 2020 | $7,626 | $644,320 | $210,000 | $434,320 |
| 2019 | $7,360 | $621,910 | $210,000 | $411,910 |
| 2018 | $7,117 | $618,910 | $207,000 | $411,910 |
| 2017 | $7,045 | $606,830 | $203,000 | $403,830 |
| 2016 | $6,892 | $594,910 | $199,000 | $395,910 |
| 2015 | $6,843 | $613,150 | $205,000 | $408,150 |
| 2014 | $6,522 | $585,710 | $195,000 | $390,710 |
Mortgage History
| Date | Status | Loan Amount | Loan Type |
|---|---|---|---|
| Open | $97,000 | New Conventional | |
| Open | $836,320 | New Conventional | |
| Previous Owner | $140,000 | New Conventional | |
| Previous Owner | $150,000 | Credit Line Revolving | |
| Previous Owner | $214,600 | New Conventional |
Deed History
| Date | Type | Sale Price | Title Company |
|---|---|---|---|
| Deed | $1,045,401 | Quantum Title | |
| Deed | $324,000 | -- | |
| Deed | $307,837 | -- |
Similar Homes in Clifton, VA
Source: Bright MLS
MLS Number: VAFX2202326
APN: 0654-07-0094
- 13907 Whetstone Manor Ct
- 6833 Compton Heights Cir
- 6906 Newby Hall Ct
- 6832 Compton Heights Cir
- 6915 Compton Valley Ct
- 6414 Battle Rock Dr
- 6611 Skylemar Trail
- 6451 Springhouse Cir
- 6710 Hartwood Ln
- 13530 Compton Rd
- 6869 Ridge Water Ct
- 6412 Emerald Green Ct
- 6817 Cedar Loch Ct
- 13954 Springstone Dr
- 14415 Compton Rd
- 13613 White Stone Ct
- 14124 Honey Hill Ct
- 6377 Generals Ct
- 7421 Lake Dr
- 7408 Lake Dr
