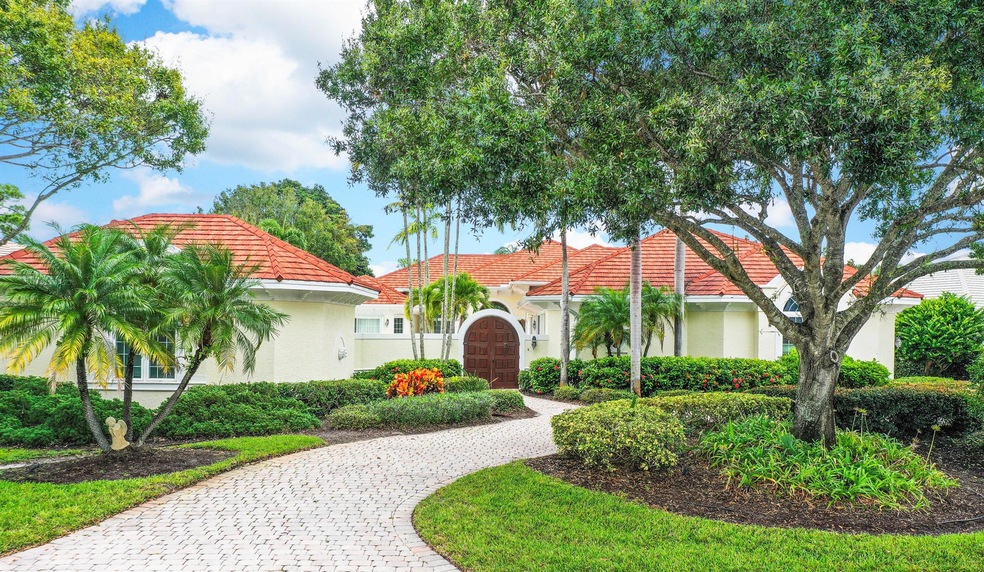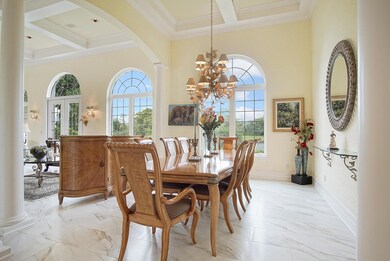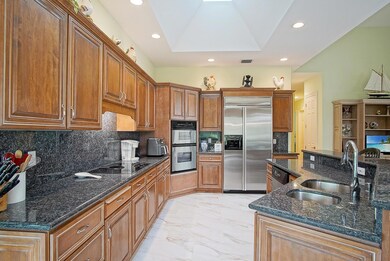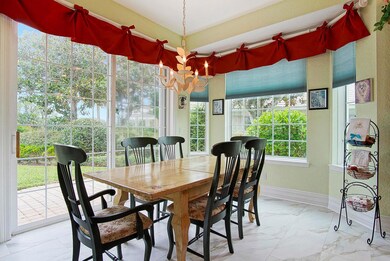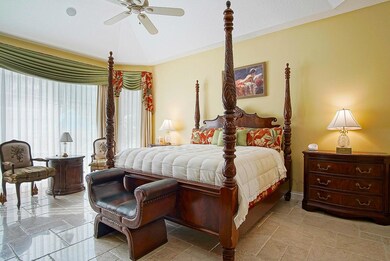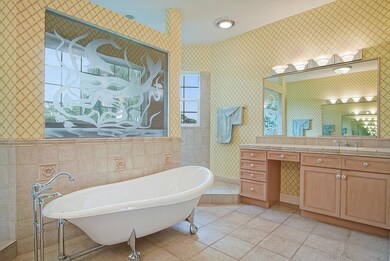
6744 SE Barrington Dr Stuart, FL 34997
Highlights
- Golf Course Community
- Gated with Attendant
- Lake View
- South Fork High School Rated A-
- Concrete Pool
- Waterfront
About This Home
As of December 2024Welcome to this one of a kind estate home built in Mariner Sands. Offering a total of 3 bedrooms / 3.5 bathrooms (main house) and a spacious 1/1 guess house/office/in-Law suite/ Studio. Every room has view to the custom pool and spa. The open concept of this house allows plenty of Natural light and beautiful views to the pond located just behind for your enjoyment. High and customs ceilings, upgraded flooring are just a sample of an elegant style of the main areas. The master bedroom and bathroom are spacious and sophisticated from the 2 walk-in closets to the cast iron tub and dual showers. On the other wing of the house you will find the gourmet kitchen with full size walk-in pantry, bar and sitting room, along with the other 2 rooms each with full bathrooms and closets.
Home Details
Home Type
- Single Family
Est. Annual Taxes
- $9,252
Year Built
- Built in 1998
Lot Details
- 0.49 Acre Lot
- Waterfront
- Sprinkler System
HOA Fees
- $1,335 Monthly HOA Fees
Parking
- 2 Car Attached Garage
- Garage Door Opener
- Circular Driveway
Home Design
- Metal Roof
Interior Spaces
- 3,798 Sq Ft Home
- 1-Story Property
- Central Vacuum
- Furnished or left unfurnished upon request
- Bar
- High Ceiling
- Ceiling Fan
- Skylights
- Blinds
- Arched Windows
- French Doors
- Great Room
- Family Room
- Formal Dining Room
- Lake Views
- Impact Glass
Kitchen
- Breakfast Area or Nook
- Built-In Oven
- Cooktop
- Microwave
- Dishwasher
- Disposal
Flooring
- Marble
- Ceramic Tile
Bedrooms and Bathrooms
- 4 Bedrooms
- Split Bedroom Floorplan
- Walk-In Closet
- In-Law or Guest Suite
- Bidet
- Dual Sinks
- Roman Tub
- Separate Shower in Primary Bathroom
Laundry
- Laundry Room
- Dryer
- Washer
- Laundry Tub
Pool
- Concrete Pool
- Heated Spa
- In Ground Spa
- Pool Equipment or Cover
Outdoor Features
- Patio
Utilities
- Central Heating and Cooling System
- Underground Utilities
- Well
- Gas Water Heater
- Cable TV Available
Listing and Financial Details
- Assessor Parcel Number 313842007000001900
Community Details
Overview
- Association fees include common areas, cable TV, recreation facilities, reserve fund, trash, internet
- Private Membership Available
- Mariner Sands Subdivision
Amenities
- Clubhouse
- Game Room
- Community Library
- Community Wi-Fi
Recreation
- Golf Course Community
- Tennis Courts
- Pickleball Courts
- Bocce Ball Court
- Community Pool
- Putting Green
Security
- Gated with Attendant
- Resident Manager or Management On Site
Map
Home Values in the Area
Average Home Value in this Area
Property History
| Date | Event | Price | Change | Sq Ft Price |
|---|---|---|---|---|
| 12/20/2024 12/20/24 | Sold | $1,300,000 | -9.4% | $342 / Sq Ft |
| 12/02/2024 12/02/24 | Pending | -- | -- | -- |
| 11/08/2024 11/08/24 | For Sale | $1,435,644 | 0.0% | $378 / Sq Ft |
| 11/07/2024 11/07/24 | Pending | -- | -- | -- |
| 10/31/2024 10/31/24 | For Sale | $1,435,644 | -- | $378 / Sq Ft |
Tax History
| Year | Tax Paid | Tax Assessment Tax Assessment Total Assessment is a certain percentage of the fair market value that is determined by local assessors to be the total taxable value of land and additions on the property. | Land | Improvement |
|---|---|---|---|---|
| 2024 | $9,252 | $593,016 | -- | -- |
| 2023 | $9,252 | $575,744 | $0 | $0 |
| 2022 | $9,015 | $558,975 | $0 | $0 |
| 2021 | $9,064 | $542,695 | $0 | $0 |
| 2020 | $8,935 | $535,203 | $0 | $0 |
| 2019 | $8,799 | $523,170 | $0 | $0 |
| 2018 | $8,585 | $513,415 | $0 | $0 |
| 2017 | $7,772 | $502,855 | $0 | $0 |
| 2016 | $7,990 | $492,512 | $0 | $0 |
| 2015 | $7,595 | $489,088 | $0 | $0 |
| 2014 | $7,595 | $485,207 | $0 | $0 |
Deed History
| Date | Type | Sale Price | Title Company |
|---|---|---|---|
| Deed | $1,300,000 | Paradise Coast Title | |
| Deed | $1,300,000 | Paradise Coast Title | |
| Warranty Deed | $100 | Paradise Coast Title & Escrow | |
| Deed | $1,300,000 | Paradise Coast Title & Escrow | |
| Interfamily Deed Transfer | -- | -- | |
| Warranty Deed | $163,000 | -- | |
| Warranty Deed | $155,000 | -- |
Similar Homes in the area
Source: BeachesMLS
MLS Number: R11033097
APN: 31-38-42-007-000-00190-0
- 5990 SE Oakmont Place
- 6102 SE Oakmont Place
- 6149 SE Oakmont Place
- 6881 SE Pacific Dr
- 6340 SE Mariner Sands Dr
- 6342 SE Canterbury Ln
- 6420 SE Winged Foot Dr
- 6240 SE Winged Foot Dr
- 6346 SE Oakmont Place
- 5744 SE Glen Eagle Way
- 6114 SE Georgetown Place
- 6136 SE Georgetown Place
- 6323 SE Farmington Place
- 6115 SE Georgetown Place Unit 1006
- 6163 SE Georgetown Place
- 6446 SE Oakmont Place
- 6820 SE Constitution Blvd Unit 203
- 5390 SE Burning Tree Cir
- 5903 SE Glen Eagle Way
- 6433 SE Brandywine Ct Unit 117
