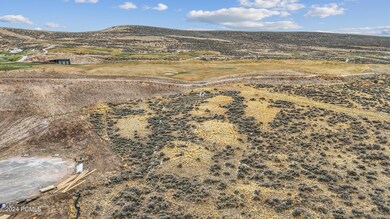
6745 White Dove Way Park City, UT 84098
Promontory NeighborhoodEstimated payment $31,990/month
Highlights
- Ski Mountain Lounge
- Fitness Center
- New Construction
- South Summit High School Rated 9+
- Building Security
- Golf Course View
About This Home
Welcome to Sage Hills Estates! Nestled in the foothills of The Hills, Promontory's new par 3 18-hole golf course surrounded by majestic mountain views, this neighborhood offers 42 homesites with never-before-seen floorplans designed by Solim Gasparik of 4C Design Group. These beautiful new plans built by Promontory Homes range from four to six bedrooms (3,626 to 6,673 square feet) and include a comprehensive buyer selection process in our Design Center to customize selections, finishes and design elements for the perfect dream home - without the hassle of a full custom design process. At Sage Hills Estates, you can experience an exquisite lifestyle that few have access to. Live life to its fullest with all the amenities offered within Promontory, while also being seconds from the Equestrian gate and best access to Park City. All homesites available with a Full Membership offering. Community Covenants do not allow fractional ownership.
Home Details
Home Type
- Single Family
Est. Annual Taxes
- $9,374
Year Built
- Built in 2025 | New Construction
Lot Details
- 0.63 Acre Lot
- Property fronts a private road
- Gated Home
- Natural State Vegetation
HOA Fees
- $400 Monthly HOA Fees
Parking
- 2 Car Attached Garage
Property Views
- Golf Course
- Mountain
Home Design
- Proposed Property
- Home is estimated to be completed on 2/5/26
- Metal Roof
Interior Spaces
- 5,476 Sq Ft Home
- Multi-Level Property
- Open Floorplan
- Gas Fireplace
- Great Room
- Family Room
- Dining Room
- Laundry Room
Kitchen
- Oven
- Gas Range
- Microwave
- Dishwasher
Bedrooms and Bathrooms
- 4 Bedrooms | 1 Primary Bedroom on Main
- Walk-In Closet
Outdoor Features
- Balcony
- Deck
- Patio
Utilities
- Central Air
- Heating System Uses Natural Gas
- Natural Gas Connected
- High Speed Internet
- Cable TV Available
Listing and Financial Details
- Assessor Parcel Number Psh-15
Community Details
Overview
- Association fees include reserve/contingency fund, security, shuttle service
- Private Membership Available
- Association Phone (435) 333-4063
- Sage Hills Estates Subdivision
Amenities
- Shuttle
- Clubhouse
Recreation
- Golf Course Membership Available
- Tennis Courts
- Pickleball Courts
- Fitness Center
- Community Pool
- Community Spa
- Trails
- Ski Mountain Lounge
- Ski Shuttle
Security
- Building Security
Map
Home Values in the Area
Average Home Value in this Area
Tax History
| Year | Tax Paid | Tax Assessment Tax Assessment Total Assessment is a certain percentage of the fair market value that is determined by local assessors to be the total taxable value of land and additions on the property. | Land | Improvement |
|---|---|---|---|---|
| 2023 | $3,131 | $540,000 | $540,000 | $0 |
| 2022 | $0 | $0 | $0 | $0 |
Property History
| Date | Event | Price | Change | Sq Ft Price |
|---|---|---|---|---|
| 12/09/2024 12/09/24 | Pending | -- | -- | -- |
| 12/09/2024 12/09/24 | For Sale | $5,520,000 | -- | $1,008 / Sq Ft |
Deed History
| Date | Type | Sale Price | Title Company |
|---|---|---|---|
| Special Warranty Deed | -- | Summit Escrow & Title Insuranc | |
| Special Warranty Deed | -- | Summit Escrow & Title Insuranc | |
| Special Warranty Deed | -- | Summit Escrow & Title Insuranc |
Similar Homes in Park City, UT
Source: Park City Board of REALTORS®
MLS Number: 12404763
APN: PSH-15
- 6746 White Dove Way
- 6749 White Dove Way
- 6755 White Dove Way Unit 17
- 6755 White Dove Way
- 6795 White Dove Way
- 6795 White Dove Way Unit 19
- 6833 White Dove Way
- 6777 White Dove Way
- 6860 White Dove Way
- 2908 Hills Ridge Rd Unit 12
- 2908 Hills Ridge Rd
- 6877 White Dove Way
- 2926 Hills Ridge Rd Unit 11
- 2926 Hills Ridge Rd
- 2944 Hills Ridge Rd Unit 10
- 2944 Hills Ridge Rd
- 6876 Cody Trail
- 2836 Hills Ridge Rd
- 6681 Dakota Trail Unit 53
- 6681 Dakota Trail






