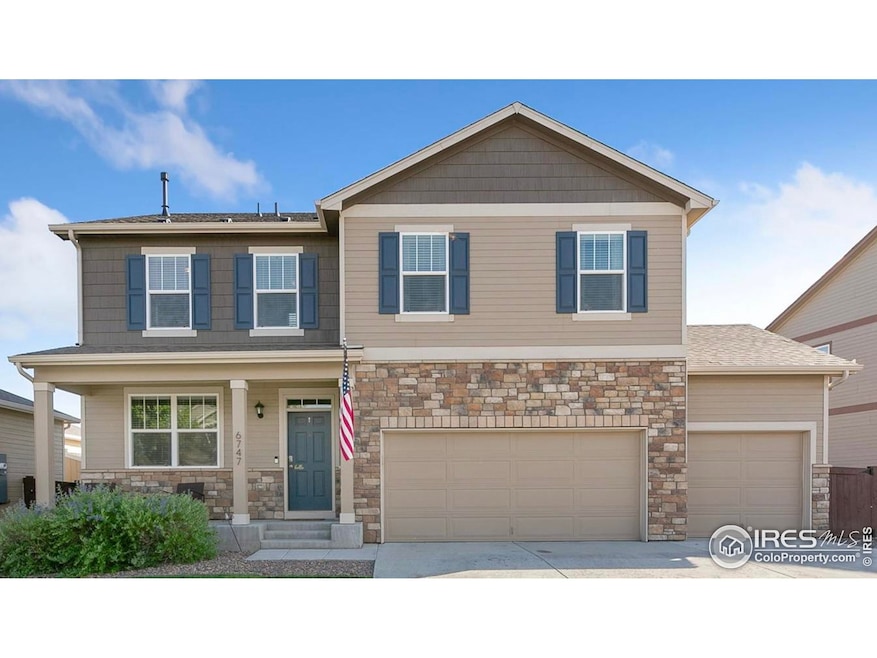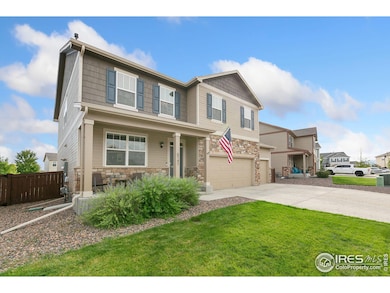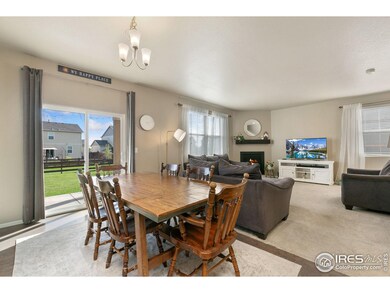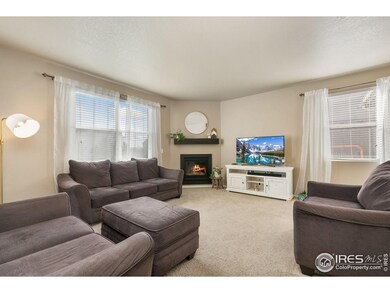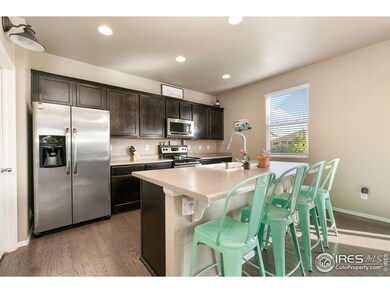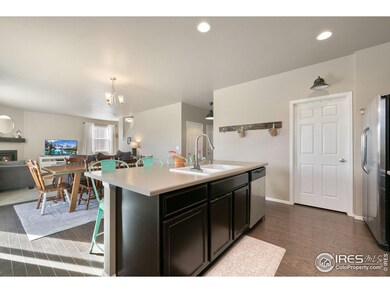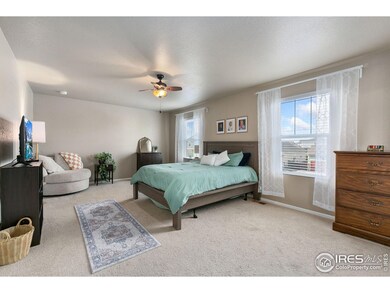
6747 Grainery Rd Timnath, CO 80547
Estimated payment $3,771/month
Highlights
- Open Floorplan
- Wood Flooring
- Community Pool
- Bethke Elementary School Rated A-
- No HOA
- Home Office
About This Home
Welcome to your next home in beautiful Timnath, Colorado! This stunning 2-story residence offers the perfect blend of comfort, style, and convenience, situated in a highly desirable community just steps from the neighborhood pool and park. Step inside to discover a thoughtfully designed layout featuring 4 spacious bedrooms and 3 bathrooms. The main floor boasts a versatile office space, perfect for remote work or quiet study. The open-concept living area is filled with natural light, flowing effortlessly into the modern kitchen with ample counter space, sleek appliances, and a large island ideal for entertaining. Upstairs, the expansive primary suite serves as a tranquil retreat, complete with a luxurious en-suite bathroom and walk-in closet. A loft, a full bath, and three additional bedrooms provide plenty of space for family or guests. The home's 3-stall garage ensures you have room for vehicles, toys, and storage, while the large backyard offers endless possibilities for outdoor gatherings, gardening, or simply enjoying Colorado's beautiful seasons. Located in a vibrant neighborhood with top-notch amenities, this home is not just a place to live-it's a lifestyle. Don't miss your chance to make it yours!
Home Details
Home Type
- Single Family
Est. Annual Taxes
- $5,141
Year Built
- Built in 2017
Lot Details
- 7,841 Sq Ft Lot
- Wood Fence
- Sprinkler System
Parking
- 3 Car Attached Garage
- Garage Door Opener
Home Design
- Wood Frame Construction
- Composition Roof
- Wood Siding
- Stone
Interior Spaces
- 2,518 Sq Ft Home
- 2-Story Property
- Open Floorplan
- Gas Fireplace
- Family Room
- Home Office
- Crawl Space
Kitchen
- Electric Oven or Range
- Microwave
- Dishwasher
- Kitchen Island
Flooring
- Wood
- Carpet
Bedrooms and Bathrooms
- 4 Bedrooms
- Walk-In Closet
- 3 Bathrooms
Laundry
- Dryer
- Washer
Schools
- Bethke Elementary School
- Timnath Middle-High School
- Fossil Ridge High School
Additional Features
- Patio
- Forced Air Heating and Cooling System
Listing and Financial Details
- Assessor Parcel Number R1660726
Community Details
Overview
- No Home Owners Association
- Timnath Ranch South Subdivision
Amenities
- Recreation Room
Recreation
- Community Pool
- Park
Map
Home Values in the Area
Average Home Value in this Area
Tax History
| Year | Tax Paid | Tax Assessment Tax Assessment Total Assessment is a certain percentage of the fair market value that is determined by local assessors to be the total taxable value of land and additions on the property. | Land | Improvement |
|---|---|---|---|---|
| 2025 | $5,141 | $39,731 | $11,511 | $28,220 |
| 2024 | $5,141 | $39,731 | $11,511 | $28,220 |
| 2022 | $4,608 | $32,200 | $7,993 | $24,207 |
| 2021 | $4,679 | $33,126 | $8,223 | $24,903 |
| 2020 | $4,436 | $31,224 | $7,751 | $23,473 |
| 2019 | $4,448 | $31,224 | $7,751 | $23,473 |
| 2018 | $5,379 | $39,664 | $8,294 | $31,370 |
| 2017 | $3,198 | $23,635 | $23,635 | $0 |
Property History
| Date | Event | Price | Change | Sq Ft Price |
|---|---|---|---|---|
| 02/26/2025 02/26/25 | Price Changed | $598,900 | -4.9% | $238 / Sq Ft |
| 01/10/2025 01/10/25 | For Sale | $629,900 | -- | $250 / Sq Ft |
Deed History
| Date | Type | Sale Price | Title Company |
|---|---|---|---|
| Special Warranty Deed | $389,410 | Heritage Title Co |
Mortgage History
| Date | Status | Loan Amount | Loan Type |
|---|---|---|---|
| Open | $483,444 | VA | |
| Closed | $26,927 | New Conventional | |
| Closed | $391,349 | VA | |
| Open | $4,020,260 | VA |
Similar Homes in Timnath, CO
Source: IRES MLS
MLS Number: 1024375
APN: 86124-26-009
- 6914 Grainery Ct
- 6282 Yellowtail St
- 6808 Rainier Rd
- 6820 Rainier Rd
- 6748 Rainier Rd
- 6714 Rock River Rd
- 5852 Quarry St
- 5841 Quarry St
- 5768 Quarry St
- 5989 Sand Cherry Ln
- 5543 Calgary St
- 6285 Sienna Dr
- 6434 Cloudburst Ave
- 6109 Washakie Ct
- 5536 Long Dr
- 6421 Tuxedo Park Rd
- 5457 Wishing Well Dr
- 5469 Eagle Creek Dr
- 5827 Glendive Ln
- 6504 Zimmerman Lake Rd
