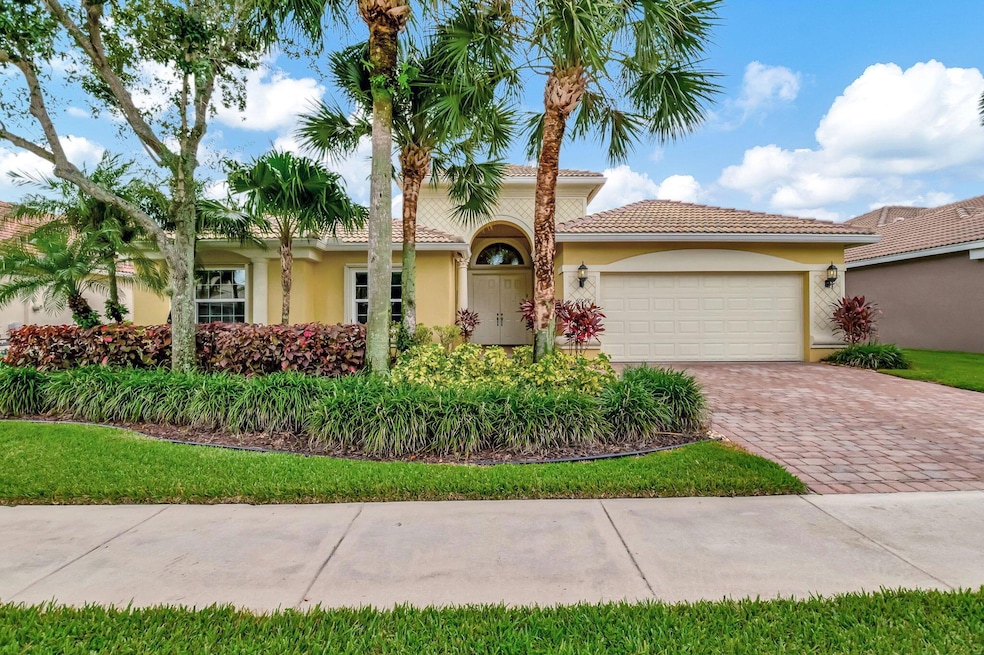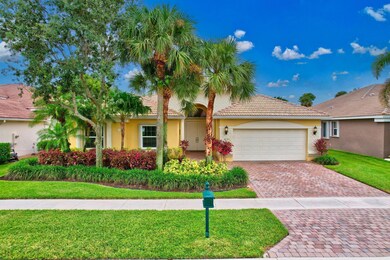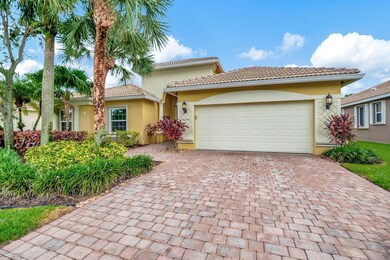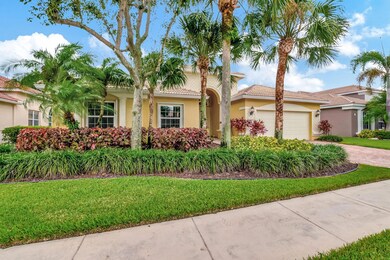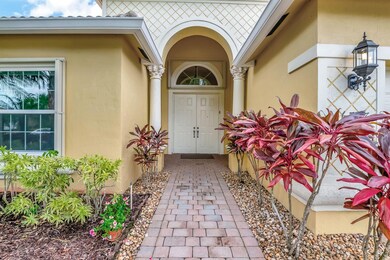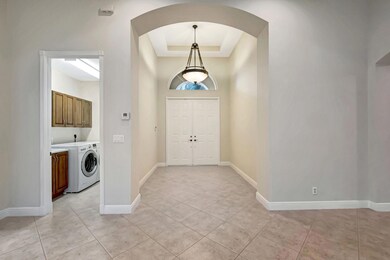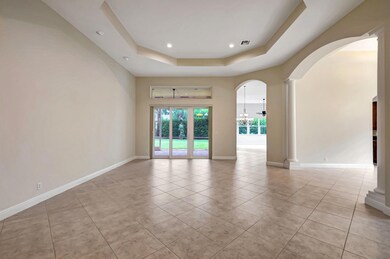
6747 Milani St Lake Worth, FL 33467
Atlantic National NeighborhoodHighlights
- Indoor Pool
- Senior Community
- Vaulted Ceiling
- Gated with Attendant
- Clubhouse
- Roman Tub
About This Home
As of February 2025MOTIVATED SELLER!! MOST AFFORDABLE HOUSE IN THE ESTATE SECTION OF VILLAGGIO WITH A LOT OF VALUE! VERY LIGHT/BRIGHT. SOLAR PANELS THAT DRASTICALLY REDUCE YOUR ELECTRIC BILL TO UNDER $30. PLUS, HURRICANE IMPACT WINDOWS & ACCORDION SHUTTERS! TANKLESS WATER HEATER 2019, 220 LINE IN GARAGE FOR ELECTRIC VEHICLE & IN PATIO. QUARTZ BATHROOM COUNTERTOPS & UNDERMOUNT SINKS. A/C 2018. CUSTOM CLOSETS IN MASTER BEDROOM SUITE & BEAUTIFUL TILE TO CEILING IN THE SHOWER WITH DECORATIVE LISTELLOS. THE KITCHEN HAS WOOD CABINETS WITH A CROWN ON TOP, PULL-OUT SHELVES, & UPGRADED GRANITE. APPLIANCES LIKE NEW. LARGE NEUTRAL CERAMIC TILE SET ON A DIAGONAL. PLENTY OF HI HATS & DECORATIVE LIGHTING FIXTURES. PATIO HAD SCREEN & FRAME INSTALLED 2022 WITH A PULL-DOWN SHADE.
Home Details
Home Type
- Single Family
Est. Annual Taxes
- $6,919
Year Built
- Built in 2006
Lot Details
- 8,276 Sq Ft Lot
- Lot Dimensions are 70x120x70x120
- Interior Lot
- Sprinkler System
- Property is zoned PUD
HOA Fees
- $704 Monthly HOA Fees
Parking
- 2 Car Attached Garage
- Garage Door Opener
- Driveway
Home Design
- Mediterranean Architecture
- Spanish Tile Roof
- Tile Roof
Interior Spaces
- 2,867 Sq Ft Home
- 1-Story Property
- Custom Mirrors
- Built-In Features
- Vaulted Ceiling
- Ceiling Fan
- Entrance Foyer
- Family Room
- Formal Dining Room
- Den
- Garden Views
- Pull Down Stairs to Attic
Kitchen
- Breakfast Area or Nook
- Breakfast Bar
- Electric Range
- Microwave
- Ice Maker
- Dishwasher
- Disposal
Flooring
- Carpet
- Ceramic Tile
Bedrooms and Bathrooms
- 4 Bedrooms
- Split Bedroom Floorplan
- Closet Cabinetry
- Walk-In Closet
- 3 Full Bathrooms
- Dual Sinks
- Roman Tub
- Separate Shower in Primary Bathroom
Laundry
- Laundry Room
- Dryer
- Washer
- Laundry Tub
Home Security
- Home Security System
- Impact Glass
- Fire and Smoke Detector
Pool
- Indoor Pool
- Room in yard for a pool
Outdoor Features
- Patio
Utilities
- Central Heating and Cooling System
- Underground Utilities
- Electric Water Heater
- Cable TV Available
Listing and Financial Details
- Assessor Parcel Number 00424505190001300
- Seller Considering Concessions
Community Details
Overview
- Senior Community
- Association fees include management, common areas, cable TV, ground maintenance, pool(s), recreation facilities, reserve fund, security, internet
- Villaggio Subdivision, Maiano Floorplan
Amenities
- Sauna
- Clubhouse
- Billiard Room
- Community Library
- Community Wi-Fi
Recreation
- Tennis Courts
- Pickleball Courts
- Bocce Ball Court
- Community Indoor Pool
- Community Spa
- Trails
Security
- Gated with Attendant
- Resident Manager or Management On Site
Map
Home Values in the Area
Average Home Value in this Area
Property History
| Date | Event | Price | Change | Sq Ft Price |
|---|---|---|---|---|
| 02/10/2025 02/10/25 | Sold | $576,000 | +0.2% | $201 / Sq Ft |
| 01/17/2025 01/17/25 | Pending | -- | -- | -- |
| 01/05/2025 01/05/25 | Price Changed | $575,000 | -4.2% | $201 / Sq Ft |
| 12/17/2024 12/17/24 | Price Changed | $599,900 | -6.1% | $209 / Sq Ft |
| 11/07/2024 11/07/24 | Price Changed | $639,000 | -1.7% | $223 / Sq Ft |
| 09/16/2024 09/16/24 | Price Changed | $650,000 | -3.7% | $227 / Sq Ft |
| 08/17/2024 08/17/24 | For Sale | $675,000 | +35.0% | $235 / Sq Ft |
| 06/08/2016 06/08/16 | Sold | $500,000 | -6.5% | $174 / Sq Ft |
| 05/09/2016 05/09/16 | Pending | -- | -- | -- |
| 02/24/2016 02/24/16 | For Sale | $535,000 | -- | $187 / Sq Ft |
Tax History
| Year | Tax Paid | Tax Assessment Tax Assessment Total Assessment is a certain percentage of the fair market value that is determined by local assessors to be the total taxable value of land and additions on the property. | Land | Improvement |
|---|---|---|---|---|
| 2024 | $7,090 | $443,390 | -- | -- |
| 2023 | $6,919 | $430,476 | $0 | $0 |
| 2022 | $6,866 | $417,938 | $0 | $0 |
| 2021 | $6,824 | $405,765 | $0 | $0 |
| 2020 | $6,556 | $400,163 | $0 | $0 |
| 2019 | $6,476 | $391,166 | $94,500 | $296,666 |
| 2018 | $6,204 | $388,885 | $0 | $0 |
| 2017 | $6,138 | $380,886 | $0 | $0 |
| 2016 | $7,515 | $395,763 | $0 | $0 |
| 2015 | $7,653 | $389,062 | $0 | $0 |
| 2014 | $7,048 | $353,693 | $0 | $0 |
Mortgage History
| Date | Status | Loan Amount | Loan Type |
|---|---|---|---|
| Previous Owner | $801,375 | Reverse Mortgage Home Equity Conversion Mortgage | |
| Previous Owner | $469,600 | Fannie Mae Freddie Mac |
Deed History
| Date | Type | Sale Price | Title Company |
|---|---|---|---|
| Warranty Deed | $576,000 | First Priority Title | |
| Deed | $500,000 | -- | |
| Quit Claim Deed | $155,900 | Attorney | |
| Warranty Deed | $587,510 | Home Title Inc |
Similar Homes in Lake Worth, FL
Source: BeachesMLS
MLS Number: R11013310
APN: 00-42-45-05-19-000-1300
- 6851 Milani St
- 6764 Pisano Dr
- 6819 Pisano Dr
- 8163 Alberti Dr
- 6965 Pisano Dr
- 7037 Pisano Dr
- 6529 Pisano Dr
- 8240 Parini Way
- 8125 Pelican Harbour Dr
- 6370 Breckenridge Cir
- 6761 Columbia Ave
- 6562 Columbia Ave
- 7169 Via Leonardo
- 8688 Via Avellino
- 7841 Rockport Cir
- 8944 Kendale Place
- 6330 Harbour Oak Dr
- 6588 Via Bellini
- 8751 Via Avellino
- 6351 Harbour Club Dr
