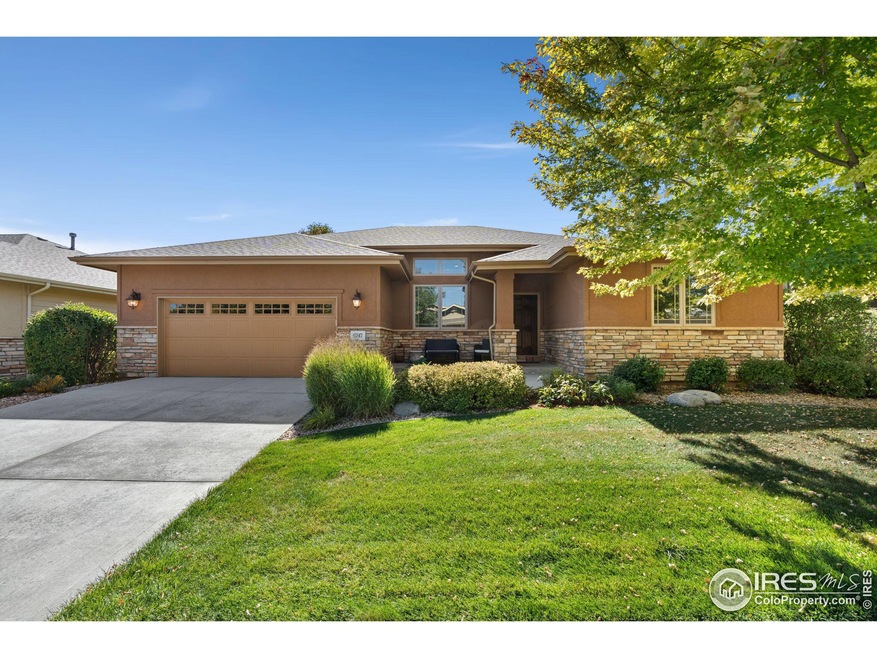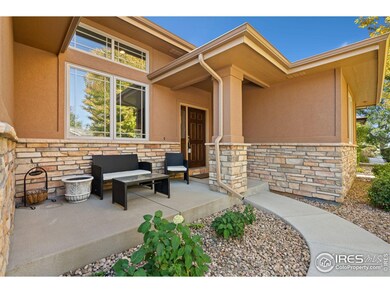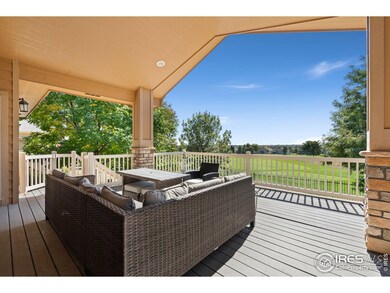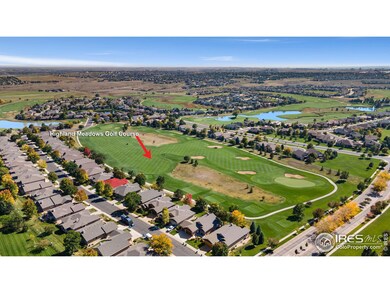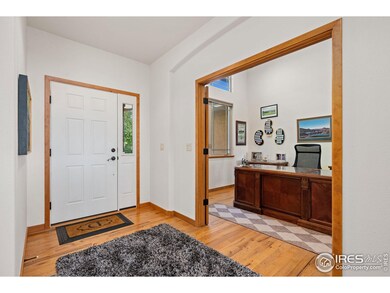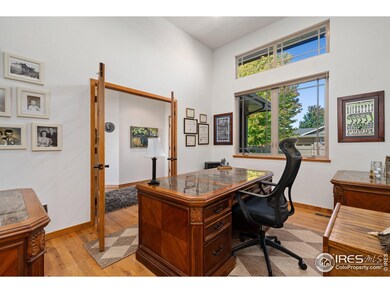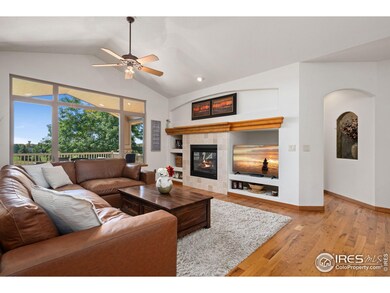
6747 Spanish Bay Dr Windsor, CO 80550
Highlights
- On Golf Course
- Clubhouse
- Multiple Fireplaces
- Open Floorplan
- Deck
- Wood Flooring
About This Home
As of November 2024Welcome to this stunning patio home nestled along the picturesque Highland Meadows Golf Course. Featuring an expansive covered deck, this home invites you to enjoy breathtaking views and serene outdoor living year-round. With snow removal and exterior maintenance included, you'll have more time to relax and enjoy all the comforts of this meticulously maintained home.Inside, the open floor plan seamlessly connects the main living areas, creating a bright and welcoming space for both everyday living and entertaining. The great dining area is perfect for gatherings, and the home boasts a second living space, ideal for relaxation. Two cozy fireplaces add warmth and ambiance throughout. The main level offers two spacious bedrooms and an office, making this home perfect for both work and leisure. The oversized 2-car garage provides ample storage, while the expansive daylight basement offers endless possibilities for future customization.As part of this vibrant community, you'll have access to a range of amenities including a pool, tennis courts, trails, and open spaces, enhancing the resort-like lifestyle. The combination of stunning golf course views, fabulous community amenities, and the convenience of low-maintenance living make this patio home a true gem. Don't miss this opportunity!
Home Details
Home Type
- Single Family
Est. Annual Taxes
- $6,576
Year Built
- Built in 2006
Lot Details
- 7,963 Sq Ft Lot
- On Golf Course
- Sprinkler System
HOA Fees
- $167 Monthly HOA Fees
Parking
- 2 Car Attached Garage
Home Design
- Composition Roof
- Wood Siding
- Stucco
Interior Spaces
- 1,983 Sq Ft Home
- 1-Story Property
- Open Floorplan
- Ceiling height of 9 feet or more
- Multiple Fireplaces
- Gas Fireplace
- Window Treatments
- Dining Room
- Home Office
Kitchen
- Gas Oven or Range
- Microwave
- Dishwasher
- Kitchen Island
Flooring
- Wood
- Carpet
Bedrooms and Bathrooms
- 2 Bedrooms
- Walk-In Closet
- 2 Full Bathrooms
Laundry
- Laundry on main level
- Dryer
- Washer
Unfinished Basement
- Basement Fills Entire Space Under The House
- Natural lighting in basement
Outdoor Features
- Deck
- Patio
Location
- Property is near a golf course
Schools
- Bamford Elementary School
- Timnath Middle-High School
Utilities
- Forced Air Heating and Cooling System
- High Speed Internet
- Satellite Dish
- Cable TV Available
Listing and Financial Details
- Assessor Parcel Number R1624876
Community Details
Overview
- Association fees include common amenities, trash, snow removal, ground maintenance, management, maintenance structure
- Highland Meadows Golf Course Subdivision
Amenities
- Clubhouse
Recreation
- Tennis Courts
- Community Playground
- Community Pool
- Park
Map
Home Values in the Area
Average Home Value in this Area
Property History
| Date | Event | Price | Change | Sq Ft Price |
|---|---|---|---|---|
| 11/07/2024 11/07/24 | Sold | $790,000 | -2.5% | $398 / Sq Ft |
| 10/02/2024 10/02/24 | For Sale | $810,000 | +3.2% | $408 / Sq Ft |
| 06/20/2022 06/20/22 | Sold | $785,000 | +1.3% | $398 / Sq Ft |
| 06/09/2022 06/09/22 | For Sale | $774,900 | +25.0% | $393 / Sq Ft |
| 03/04/2021 03/04/21 | Off Market | $620,000 | -- | -- |
| 12/04/2020 12/04/20 | Sold | $620,000 | 0.0% | $315 / Sq Ft |
| 10/25/2020 10/25/20 | Pending | -- | -- | -- |
| 10/20/2020 10/20/20 | For Sale | $620,000 | -- | $315 / Sq Ft |
Tax History
| Year | Tax Paid | Tax Assessment Tax Assessment Total Assessment is a certain percentage of the fair market value that is determined by local assessors to be the total taxable value of land and additions on the property. | Land | Improvement |
|---|---|---|---|---|
| 2025 | $6,576 | $49,111 | $20,904 | $28,207 |
| 2024 | $6,576 | $49,111 | $20,904 | $28,207 |
| 2022 | $5,716 | $39,268 | $15,158 | $24,110 |
| 2021 | $5,798 | $40,397 | $15,594 | $24,803 |
| 2020 | $4,947 | $41,406 | $11,440 | $29,966 |
| 2019 | $4,960 | $41,406 | $11,440 | $29,966 |
| 2018 | $5,076 | $36,914 | $10,634 | $26,280 |
| 2017 | $5,070 | $36,914 | $10,634 | $26,280 |
| 2016 | $4,717 | $34,220 | $9,154 | $25,066 |
| 2015 | $4,677 | $34,220 | $9,150 | $25,070 |
| 2014 | $4,071 | $29,520 | $7,160 | $22,360 |
Mortgage History
| Date | Status | Loan Amount | Loan Type |
|---|---|---|---|
| Previous Owner | $320,250 | Construction |
Deed History
| Date | Type | Sale Price | Title Company |
|---|---|---|---|
| Warranty Deed | $790,000 | Fntc | |
| Warranty Deed | $785,000 | None Listed On Document | |
| Warranty Deed | $620,000 | Guaranteed Title Group Llc | |
| Warranty Deed | $458,004 | Fahtco |
Similar Homes in Windsor, CO
Source: IRES MLS
MLS Number: 1019809
APN: 86262-11-007
- 6811 Spanish Bay Dr
- 8406 Spinnaker Bay Dr
- 6650 Murano Dr
- 6747 Murano Ct
- 6531 Aberdour Cir
- 6771 Crooked Stick Dr
- 6780 Crooked Stick Dr
- 7007 Spanish Bay Dr
- 5274 Coral
- 6809 Pumpkin Ridge Dr
- 6741 Bandon Dunes Dr
- 8383 Castaway Dr
- 8388 Castaway Dr
- 7225 Royal Country Down Dr
- 6634 Crystal Downs Dr Unit 103
- 6634 Crystal Downs Dr Unit 104
- 8412 Cromwell Cir
- 8264 Scenic Ridge Ct
- 8465 Cromwell Dr Unit 1
- 6358 Pumpkin Ridge Dr Unit 2
