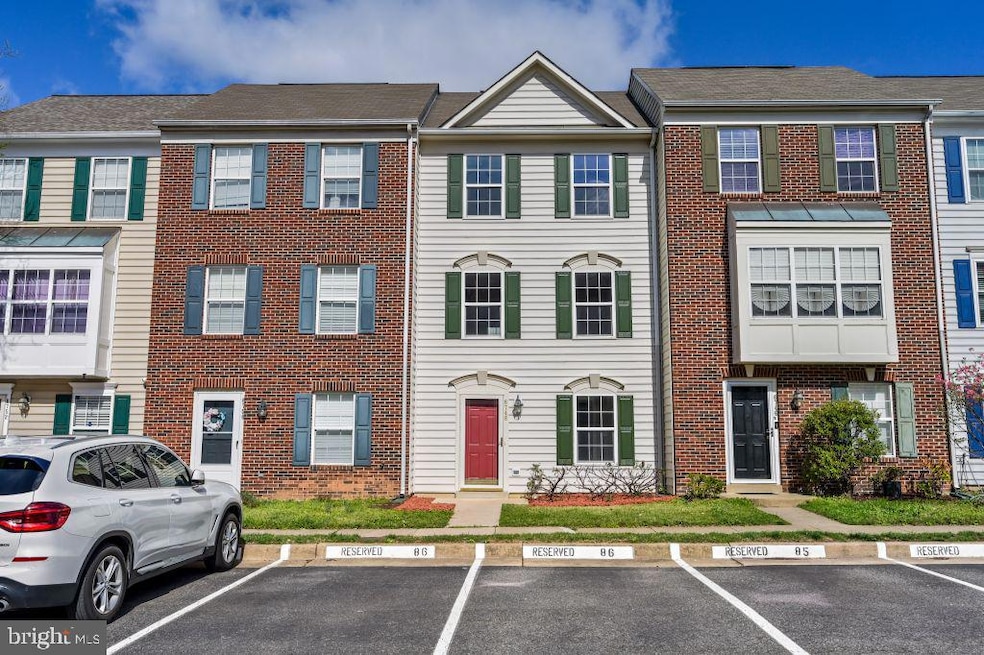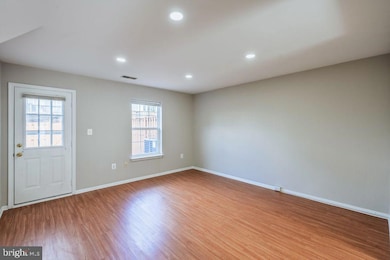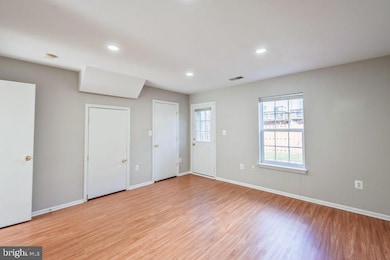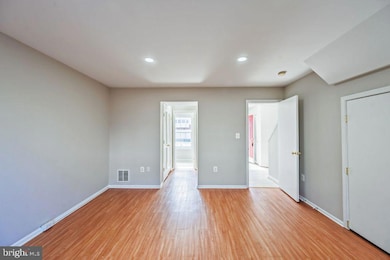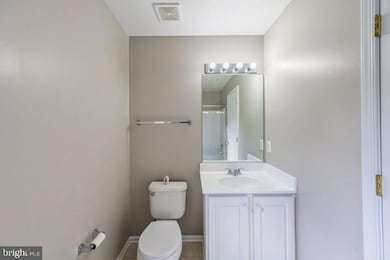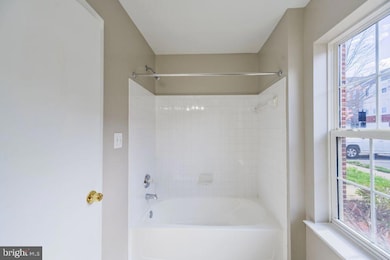
6748 Applemint Ln Alexandria, VA 22310
Estimated payment $3,933/month
Highlights
- City View
- Colonial Architecture
- Community Center
- Twain Middle School Rated A-
- Two Story Ceilings
- Level Entry For Accessibility
About This Home
Completely Remodeled! Truly Amazing, a Stunning town house nested in a Great Neighborhood! Have you ever dreamed to live next to Springfield Mall and Springfield Metro? This is your Opportunity. The house is located next to Springfield Mall and the largest Springfield Metro. The Spacious house offers a harmonious blend of modern design and functional comfort, all set against the backdrop of a thriving community! All New! Fresh custom Paint! Gourmet Kitchen w/new Granite Countertop! Brand New Stainless Steel Appliances! A Brand New HVAC Unit Installed a few months ago! The main level has laundry w/washer and dryer and provides convenient storage space for your belongings, keeping everything organized. Beautiful Brand New Laminate Wood Floor throughout on main level Family Room, roomy breakfast area and kitchen. The main level bedroom has closet storage and an updated Full Bathroom. The Upper Level boasts three Well-appointed Bedrooms and Updated Full Bathroom. Recessed Lighting and Ceiling Fans everywhere! Step outside to discover a private fenced patio, a tranquil outdoor escape perfect for all entertaining/dining. Assigned parking space and ample guest parking right across the corner. The house is located in the vibrant Autumn Chase community, convenient to Kingstown and Manchester lakes with unlimited number of retail options, minutes to Springfield Mall and Springfield Metro. Right down the street buses, metro and interstate. This town house is close to everything. Restaurants, Dining, Grocery and Shopping are just minutes away. Easy drive to everything and everywhere! Minutes to 495/95/395, Airports! Best commute in Northern Virginia!
Townhouse Details
Home Type
- Townhome
Est. Annual Taxes
- $6,091
Year Built
- Built in 1999
Lot Details
- 1,307 Sq Ft Lot
- Property is in excellent condition
HOA Fees
- $77 Monthly HOA Fees
Home Design
- Colonial Architecture
- Brick Exterior Construction
- Architectural Shingle Roof
- Vinyl Siding
Interior Spaces
- Property has 3 Levels
- Two Story Ceilings
- Ceiling Fan
- City Views
- Laundry on main level
Flooring
- Carpet
- Laminate
- Ceramic Tile
- Luxury Vinyl Tile
Bedrooms and Bathrooms
Finished Basement
- Walk-Out Basement
- Front Basement Entry
- Crawl Space
Parking
- Free Parking
- On-Street Parking
- 2 Assigned Parking Spaces
Schools
- Franconia Elementary School
- Twain Middle School
- Edison High School
Utilities
- Central Heating and Cooling System
- Air Source Heat Pump
- Underground Utilities
- Electric Water Heater
Additional Features
- Level Entry For Accessibility
- Outdoor Grill
Listing and Financial Details
- Tax Lot 86-A
- Assessor Parcel Number 0911 26 0086A
Community Details
Overview
- Association fees include trash
- Autumn Chase Hunt Subdivision
Amenities
- Common Area
- Community Center
- Recreation Room
Map
Home Values in the Area
Average Home Value in this Area
Tax History
| Year | Tax Paid | Tax Assessment Tax Assessment Total Assessment is a certain percentage of the fair market value that is determined by local assessors to be the total taxable value of land and additions on the property. | Land | Improvement |
|---|---|---|---|---|
| 2024 | $5,712 | $493,040 | $185,000 | $308,040 |
| 2023 | $5,498 | $487,230 | $185,000 | $302,230 |
| 2022 | $5,060 | $442,460 | $165,000 | $277,460 |
| 2021 | $4,923 | $419,480 | $150,000 | $269,480 |
| 2020 | $4,505 | $380,640 | $130,000 | $250,640 |
| 2019 | $4,134 | $349,310 | $133,000 | $216,310 |
| 2018 | $4,017 | $349,310 | $133,000 | $216,310 |
| 2017 | $3,936 | $339,010 | $129,000 | $210,010 |
| 2016 | $3,927 | $339,010 | $129,000 | $210,010 |
| 2015 | $1,755 | $157,290 | $15,730 | $141,560 |
| 2014 | $1,737 | $155,970 | $15,600 | $140,370 |
Property History
| Date | Event | Price | Change | Sq Ft Price |
|---|---|---|---|---|
| 04/22/2025 04/22/25 | Pending | -- | -- | -- |
| 04/10/2025 04/10/25 | For Sale | $599,900 | -- | $309 / Sq Ft |
Deed History
| Date | Type | Sale Price | Title Company |
|---|---|---|---|
| Warranty Deed | $400,000 | Fidelity National Title | |
| Deed | $113,164 | -- |
Mortgage History
| Date | Status | Loan Amount | Loan Type |
|---|---|---|---|
| Previous Owner | $100,526 | Stand Alone Refi Refinance Of Original Loan | |
| Previous Owner | $10,033 | Closed End Mortgage | |
| Previous Owner | $111,283 | No Value Available |
Similar Homes in Alexandria, VA
Source: Bright MLS
MLS Number: VAFX2232622
APN: 0911-26-0086A
- 6748 Applemint Ln
- 6204 William Edgar Dr
- 6908 Victoria Dr Unit J
- 6236 Summit Point Ct
- 6905 Victoria Dr Unit A
- 6913 Victoria Dr
- 6901 Victoria Dr Unit I
- 6804 Signature Cir
- 6102 Manchester Park Cir
- 6608 Schurtz St
- 6082 Essex House Square Unit A
- 6118A Essex House Square
- 6016 Lands End Ln
- 6036 Alexander Ave
- 6929B Mary Caroline Cir
- 6016C Curtier Dr Unit C
- 6035D Curtier Dr
- 6625 Frost Lake Ln
- 6008 Ellesmere Ct Unit 17B
- 6253 Sibel Place
